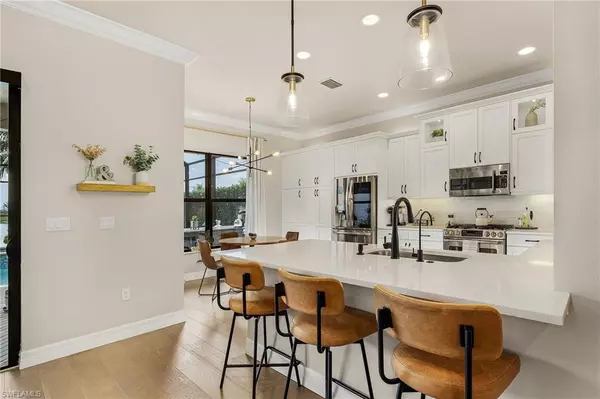$1,160,000
$1,165,000
0.4%For more information regarding the value of a property, please contact us for a free consultation.
4 Beds
4 Baths
2,777 SqFt
SOLD DATE : 09/19/2024
Key Details
Sold Price $1,160,000
Property Type Single Family Home
Sub Type Single Family Residence
Listing Status Sold
Purchase Type For Sale
Square Footage 2,777 sqft
Price per Sqft $417
Subdivision Stonecreek
MLS Listing ID 223092455
Sold Date 09/19/24
Bedrooms 4
Full Baths 4
HOA Y/N Yes
Originating Board Naples
Year Built 2017
Annual Tax Amount $5,072
Tax Year 2022
Lot Size 7,405 Sqft
Acres 0.17
Property Sub-Type Single Family Residence
Property Description
OPEN TO OFFERS: spacious cul-de-sac with exceptional upgrades including modern kitchen with gas cooktop, stunning light fixtures including landscape lighting, shiplap & batten board walls, crown molding, plantation shutters, four custom closets, Encore garage epoxy flooring and storage. Automated full house generator, entire house impact glass, tankless water heater, central vacuum, whole house water filtration with RO tap at kitchen sink. Built-in outdoor kitchen, heated pool & spa, and screened lanai. Don't overlook the ease of the extended driveway fitting at least 5 vehicles; rarely available in Stonecreek. Tesla Charger included. Upgraded appliances and HVAC recently replaced. Stonecreek is a natural gas community offering a community center with two pools & hot tub, social areas, tennis, pickleball, indoor/outdoor basketball courts, sand volleyball, fitness center and children play areas including water slides. Stonecreek is a professionally managed 24/7 guard gated community.
Location
State FL
County Collier
Area Na21 - N/O Immokalee Rd E/O 75
Direction After checking in with guardhouse, take the first right on Amelia Way and follow to cul-de-sac. House is on the right.
Rooms
Primary Bedroom Level Master BR Upstairs
Master Bedroom Master BR Upstairs
Dining Room Dining - Living, Eat-in Kitchen
Kitchen Pantry
Interior
Interior Features Central Vacuum, Loft, Wired for Data, Closet Cabinets, Walk-In Closet(s)
Heating Central Electric, Heat Pump
Cooling Central Electric
Flooring Laminate, Tile, Wood
Window Features Impact Resistant,Single Hung,Sliding,Impact Resistant Windows
Appliance Water Softener, Gas Cooktop, Dishwasher, Disposal, Dryer, Microwave, Range, Refrigerator/Freezer, Reverse Osmosis, Self Cleaning Oven, Tankless Water Heater, Washer, Water Treatment Owned, Water Treatment Rented
Laundry Inside
Exterior
Exterior Feature Grill - Other, Outdoor Grill, Outdoor Kitchen, Sprinkler Auto
Garage Spaces 2.0
Pool Community Lap Pool, In Ground, Electric Heat, Salt Water, Screen Enclosure, See Remarks
Community Features Basketball, Bike And Jog Path, Bike Storage, Pool, Community Room, Community Spa/Hot tub, Fitness Center, Pickleball, See Remarks, Sidewalks, Street Lights, Tennis Court(s), Volleyball, Gated
Utilities Available Underground Utilities, Natural Gas Connected, Cable Available, Natural Gas Available
Waterfront Description Fresh Water,Lake Front
View Y/N Yes
View Landscaped Area, Pond
Roof Type Rolled/Hot Mop,Slate
Street Surface Paved
Porch Screened Lanai/Porch
Garage Yes
Private Pool Yes
Building
Lot Description Cul-De-Sac
Faces After checking in with guardhouse, take the first right on Amelia Way and follow to cul-de-sac. House is on the right.
Story 2
Sewer Central
Water Central, Reverse Osmosis - Partial House
Level or Stories Two, 2 Story
Structure Type Concrete Block,Stucco
New Construction No
Schools
Elementary Schools Laurel Oak
Middle Schools Oakridge
High Schools Aubrey Rodgers
Others
HOA Fee Include Irrigation Water,Maintenance Grounds,Manager,Master Assn. Fee Included,Rec Facilities,Security,Street Lights,Trash
Tax ID 66035003948
Ownership Single Family
Security Features Security System,Smoke Detector(s),Smoke Detectors
Acceptable Financing None/Other
Listing Terms None/Other
Read Less Info
Want to know what your home might be worth? Contact us for a FREE valuation!

Our team is ready to help you sell your home for the highest possible price ASAP
Bought with MVP Realty Associates LLC
"Molly's job is to find and attract mastery-based agents to the office, protect the culture, and make sure everyone is happy! "






