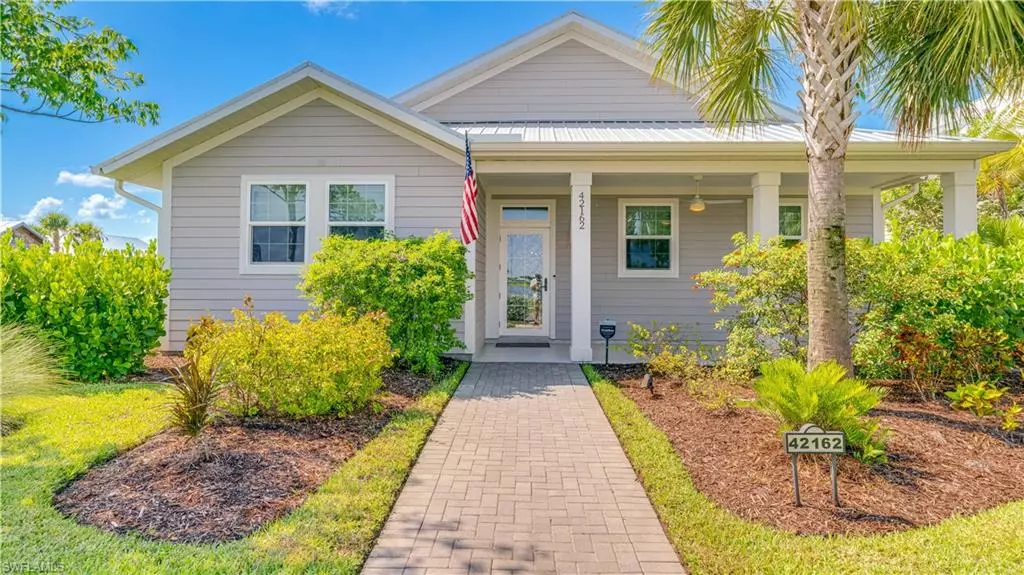$425,000
$449,000
5.3%For more information regarding the value of a property, please contact us for a free consultation.
3 Beds
2 Baths
2,156 SqFt
SOLD DATE : 08/22/2024
Key Details
Sold Price $425,000
Property Type Single Family Home
Sub Type Ranch,Single Family Residence
Listing Status Sold
Purchase Type For Sale
Square Footage 2,156 sqft
Price per Sqft $197
Subdivision Lake Timber
MLS Listing ID 224019307
Sold Date 08/22/24
Bedrooms 3
Full Baths 2
HOA Fees $141/qua
HOA Y/N Yes
Originating Board Florida Gulf Coast
Year Built 2019
Annual Tax Amount $7,307
Tax Year 2023
Lot Size 7,840 Sqft
Acres 0.18
Property Description
Welcome to this unique, one-of-a-kind single-family home in the highly sought-after Lake Timber neighborhood in Babcock Ranch. Built by Fox Premier Builders, this home offers premium construction to withstand storms & hurricanes; metal frame, SIP Wall system, metal roof, Hardie board (fiber cement) siding, and hurricane impact doors & windows.
Attractive curb appeal with professional landscaping, lovely paver driveway & walkways, a spacious rocking chair front porch with lake views, and a rear screened lanai provides you with exterior enjoyment! Upon entering this home, you will immediately notice the high cathedral ceilings throughout, including the garage! Very open & airy!
The heart of this home features an enormous open concept Great room, Gourmet Kitchen, and Dining Alcove, perfect for entertaining & family enjoyment! The extended kitchen is abundant with high-end custom soft close cabinetry, exquisite granite counters, top tier stainless appliances, and a huge walk-in pantry! The kitchen Island is multifunctional, great for projects, food preparation, dining, and entertaining! The dining alcove can be formal or casual and has views of the lake.
All bedrooms have ceiling fans & custom closet systems. The primary suite has room for a sitting area & offers a large ensuite featuring double sinks with granite counters, a walk-in tiled shower, private lavatory room, and a spacious walk-in closet! The two guest bedrooms have a jack-and-jill bathroom with double sinks & granite counters. The laundry room has a built-in sink with storage cabinetry, and room for more! The garage is enormous and can easily fit 2 cars, golf cart, and storage. Garage door is hurricane rated.
Located in one of the best areas within Lake Timber, a lake is just out your front door featuring trails & relaxing park benches. The neighborhood garden is close by, and Lake Timber Lodge is just down the street where you can relax by the pool in a cabana! Also, just minutes away from Founder’s Square & Crescent B Commons both featuring shopping, restaurants and services.
Babcock Ranch is a solar-powered community with convenient access to a wealth of Amenities & Services. In addition to the shopping (including a full grocery store), dining, & services (gym, dentist, etc.) there are festivals, farmer's markets, concerts, and much more, all Gulf Cart accessible! There are multiple playgrounds & parks (& dog parks) and miles of bike & walking paths. There is also a K-12 neighborhood school with a new sports complex, and football & baseball fields. There is more to come; a skate park is under development as well as several other new parks along the nature trails. Come see this beautiful like new home & experience this fantastic community today! REALTORS, please read remarks.
Location
State FL
County Charlotte
Area Babcock Ranch
Rooms
Bedroom Description First Floor Bedroom,Master BR Ground
Dining Room Breakfast Bar, Dining - Family
Kitchen Gas Available, Island, Walk-In Pantry
Interior
Interior Features Cathedral Ceiling(s), Laundry Tub, Pantry, Pull Down Stairs, Smoke Detectors, Volume Ceiling, Walk-In Closet(s), Window Coverings
Heating Central Electric
Flooring Laminate, Tile
Equipment Auto Garage Door, Dishwasher, Disposal, Dryer, Microwave, Range, Refrigerator/Freezer, Security System, Smoke Detector, Tankless Water Heater, Washer
Furnishings Unfurnished
Fireplace No
Window Features Window Coverings
Appliance Dishwasher, Disposal, Dryer, Microwave, Range, Refrigerator/Freezer, Tankless Water Heater, Washer
Heat Source Central Electric
Exterior
Exterior Feature Open Porch/Lanai, Screened Lanai/Porch
Garage Driveway Paved, Attached
Garage Spaces 2.0
Pool Community
Community Features Clubhouse, Park, Pool, Dog Park, Fitness Center, Fishing, Restaurant, Sidewalks, Street Lights
Amenities Available Basketball Court, Barbecue, Bike And Jog Path, Bocce Court, Business Center, Cabana, Clubhouse, Park, Pool, Community Room, Dog Park, Electric Vehicle Charging, Fitness Center, Fishing Pier, Internet Access, Pickleball, Play Area, Restaurant, Shopping, Sidewalk, Streetlight, Underground Utility
Waterfront No
Waterfront Description None
View Y/N Yes
View Lake, Landscaped Area
Roof Type Metal
Street Surface Paved
Porch Patio
Total Parking Spaces 2
Garage Yes
Private Pool No
Building
Lot Description Across From Waterfront, Regular
Story 1
Water Central
Architectural Style Ranch, Single Family
Level or Stories 1
Structure Type Metal Frame
New Construction No
Others
Pets Allowed Yes
Senior Community No
Tax ID 422630302009
Ownership Single Family
Security Features Security System,Smoke Detector(s)
Read Less Info
Want to know what your home might be worth? Contact us for a FREE valuation!

Our team is ready to help you sell your home for the highest possible price ASAP

Bought with RE/MAX Realty Group

"Molly's job is to find and attract mastery-based agents to the office, protect the culture, and make sure everyone is happy! "






