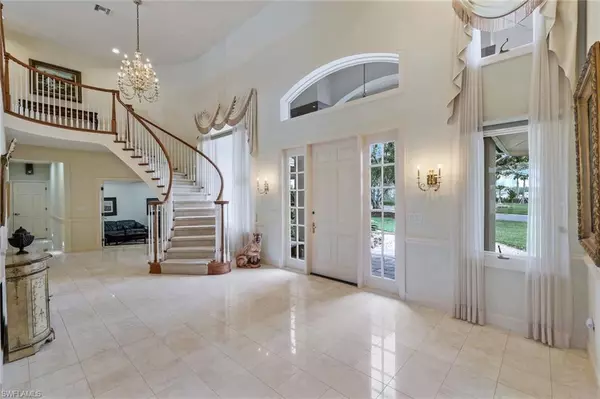$1,300,000
$1,350,000
3.7%For more information regarding the value of a property, please contact us for a free consultation.
3 Beds
5 Baths
4,406 SqFt
SOLD DATE : 08/12/2024
Key Details
Sold Price $1,300,000
Property Type Single Family Home
Sub Type 2 Story,Single Family Residence
Listing Status Sold
Purchase Type For Sale
Square Footage 4,406 sqft
Price per Sqft $295
Subdivision Wildcat Run
MLS Listing ID 224022971
Sold Date 08/12/24
Bedrooms 3
Full Baths 3
Half Baths 2
HOA Y/N Yes
Originating Board Bonita Springs
Year Built 1992
Annual Tax Amount $7,476
Tax Year 2023
Lot Size 0.562 Acres
Acres 0.562
Property Description
Welcome to Wildcat Run Golf and Country Club! This custom-designed estate offers the pinnacle of comfort and sophistication: Nestled on an oversized lot, this two-story home boasts 3 bedrooms, a den, and a sunroom/office, providing ample space for relaxation and productivity. With 3 full baths and 2 half baths, every detail of this home is crafted with convenience in mind. Enjoy the modern touches of an updated kitchen with quartz countertops. Painted inside and out in and a new roof for added peace of mind in January of this year. The outdoor living space features a picture window pool cage, brick paver deck with dining area and casual seating area for intimate conversations together with a heated pool and spa, accompanied by lush landscaping and a serene lake view. Relax and take in the tranquil surroundings from the balcony, perfect for enjoying your morning coffee or evening sunsets. Wildcat Run residents enjoy access to premier amenities including an Arnold Palmer Signature golf course, newly remodeled Club House and Grill Room, tennis courts, bocce, fitness facilities, and more. Conveniently located near beaches, restaurants, RSW airport, schools, and shopping, ensuring every necessity and pleasure is within easy reach. Don't miss the opportunity to experience luxury living at its finest.
Location
State FL
County Lee
Area Wildcat Run
Zoning PUD
Rooms
Bedroom Description Master BR Ground,Split Bedrooms
Dining Room Breakfast Bar, Breakfast Room, Eat-in Kitchen, Formal
Kitchen Built-In Desk, Island, Walk-In Pantry
Interior
Interior Features Built-In Cabinets, Custom Mirrors, Fireplace, Foyer, Laundry Tub, Pull Down Stairs, Smoke Detectors, Volume Ceiling, Walk-In Closet(s), Window Coverings
Heating Central Electric
Flooring Carpet, Tile
Equipment Auto Garage Door, Dishwasher, Disposal, Dryer, Generator, Microwave, Refrigerator/Icemaker, Security System, Self Cleaning Oven, Smoke Detector, Washer
Furnishings Unfurnished
Fireplace Yes
Window Features Skylight(s),Window Coverings
Appliance Dishwasher, Disposal, Dryer, Microwave, Refrigerator/Icemaker, Self Cleaning Oven, Washer
Heat Source Central Electric
Exterior
Exterior Feature Balcony, Screened Lanai/Porch, Outdoor Shower
Garage Driveway Paved, Attached
Garage Spaces 3.0
Pool Below Ground, Equipment Stays, Electric Heat, Screen Enclosure
Community Features Clubhouse, Fitness Center, Golf, Putting Green, Restaurant, Street Lights, Tennis Court(s), Gated
Amenities Available Business Center, Clubhouse, Community Room, Fitness Center, Golf Course, Library, Private Membership, Putting Green, Restaurant, Streetlight, Tennis Court(s), Underground Utility
Waterfront Yes
Waterfront Description Lake
View Y/N Yes
View Golf Course, Lake, Landscaped Area, Water
Roof Type Tile
Street Surface Paved
Porch Deck, Patio
Total Parking Spaces 3
Garage Yes
Private Pool Yes
Building
Lot Description Corner Lot, Oversize
Building Description Concrete Block,Stucco, DSL/Cable Available
Story 2
Water Central
Architectural Style Two Story, Single Family
Level or Stories 2
Structure Type Concrete Block,Stucco
New Construction No
Others
Pets Allowed Limits
Senior Community No
Pet Size 90
Tax ID 30-46-26-E3-01000.3030
Ownership Single Family
Security Features Security System,Smoke Detector(s),Gated Community
Num of Pet 2
Read Less Info
Want to know what your home might be worth? Contact us for a FREE valuation!

Our team is ready to help you sell your home for the highest possible price ASAP

Bought with John R. Wood Properties

"Molly's job is to find and attract mastery-based agents to the office, protect the culture, and make sure everyone is happy! "






