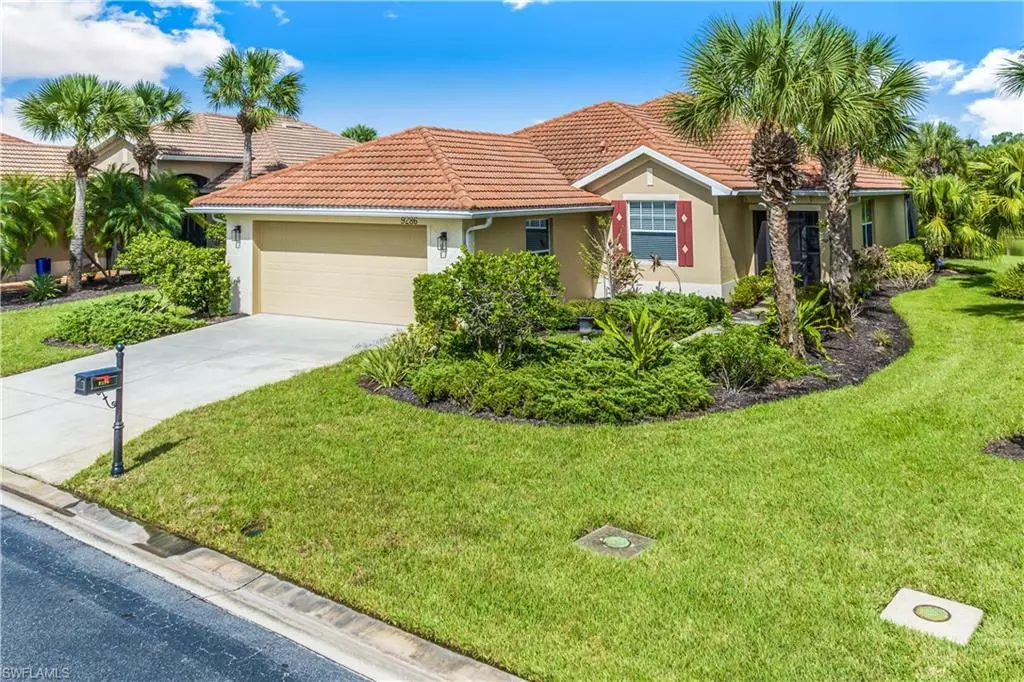$520,000
$599,900
13.3%For more information regarding the value of a property, please contact us for a free consultation.
3 Beds
3 Baths
2,245 SqFt
SOLD DATE : 11/28/2023
Key Details
Sold Price $520,000
Property Type Single Family Home
Sub Type Ranch,Single Family Residence
Listing Status Sold
Purchase Type For Sale
Square Footage 2,245 sqft
Price per Sqft $231
Subdivision Monticello
MLS Listing ID 223052749
Sold Date 11/28/23
Bedrooms 3
Full Baths 2
Half Baths 1
HOA Fees $220/qua
HOA Y/N No
Originating Board Florida Gulf Coast
Year Built 2005
Annual Tax Amount $6,193
Tax Year 2022
Lot Size 9,801 Sqft
Acres 0.225
Property Description
MOTIVATED SELLER! ABSOLUTELY BEAUTIFUL WCI HOME with the best views in one of the nation's top 55+ active lifestyle communities in SW FL, Pelican Preserve. This 3BR plus den, 2.5BA, 2-car garage, 2,245 sq ft. is SOLD FURNISHED W/ACCESSORIES. The large extended lanai with picture frame screen overlooking a beautiful lake will bring many hours of enjoyment in watching the wildlife and sunrises.The open floor plan with 12-foot ceilings and a large bank of sliders brings the outside in with water views. Large kitchen with wood cabinets, breakfast bar, and eating area. Natural gas community with tankless water heater and gas stove. Spacious owner's suite has slider doors to the covered lanai patio and its bathroom boasts dual sinks, a large walk-in closet with a separate shower, and a bathtub. For your peace of mind, the home also includes HURRICANE-IMPACT WINDOWS AND SLIDERS. World-class golfing on the Chip Powell-designed 27-hole golf course, a golfer’s paradise. Amenities include a town center, theater, restaurant, indoor pool, outdoor resort pool, fitness center, cyber café, outdoor amphitheater, tennis & pickleball courts, & lots more. COME AND LIVE THE FLORIDA LIFESTYLE!
Location
State FL
County Lee
Area Pelican Preserve
Zoning PUD
Rooms
Bedroom Description Split Bedrooms
Dining Room Breakfast Bar, Breakfast Room, Eat-in Kitchen, Formal
Kitchen Gas Available, Island, Pantry
Interior
Interior Features Foyer, Pantry, Smoke Detectors, Volume Ceiling, Walk-In Closet(s), Window Coverings
Heating Central Electric
Flooring Carpet, Tile
Equipment Auto Garage Door, Cooktop - Gas, Dishwasher, Disposal, Dryer, Microwave, Range, Refrigerator/Freezer, Self Cleaning Oven, Smoke Detector, Tankless Water Heater, Washer
Furnishings Furnished
Fireplace No
Window Features Window Coverings
Appliance Gas Cooktop, Dishwasher, Disposal, Dryer, Microwave, Range, Refrigerator/Freezer, Self Cleaning Oven, Tankless Water Heater, Washer
Heat Source Central Electric
Exterior
Exterior Feature Screened Lanai/Porch
Garage Attached
Garage Spaces 2.0
Pool Community
Community Features Clubhouse, Park, Pool, Dog Park, Fitness Center, Fishing, Golf, Putting Green, Restaurant, Sidewalks, Street Lights, Tennis Court(s), Gated
Amenities Available Basketball Court, Barbecue, Beauty Salon, Bike And Jog Path, Bocce Court, Business Center, Clubhouse, Park, Pool, Community Room, Spa/Hot Tub, Dog Park, Fitness Center, Fishing Pier, Full Service Spa, Golf Course, Internet Access, Library, Pickleball, Putting Green, Restaurant, Sauna, Shuffleboard Court, Sidewalk, Streetlight, Tennis Court(s), Theater, Volleyball
Waterfront Yes
Waterfront Description Fresh Water,Lake
View Y/N Yes
View Lake, Pond
Roof Type Tile
Porch Patio
Total Parking Spaces 2
Garage Yes
Private Pool No
Building
Lot Description Regular
Building Description Concrete Block,Stucco, DSL/Cable Available
Story 1
Water Central
Architectural Style Ranch, Single Family
Level or Stories 1
Structure Type Concrete Block,Stucco
New Construction No
Schools
Elementary Schools School Choice
Middle Schools School Choice
High Schools School Choice
Others
Pets Allowed Yes
Senior Community No
Tax ID 35-44-25-P3-0160C.0380
Ownership Single Family
Security Features Smoke Detector(s),Gated Community
Read Less Info
Want to know what your home might be worth? Contact us for a FREE valuation!

Our team is ready to help you sell your home for the highest possible price ASAP

Bought with RE/MAX Realty Group

"Molly's job is to find and attract mastery-based agents to the office, protect the culture, and make sure everyone is happy! "






