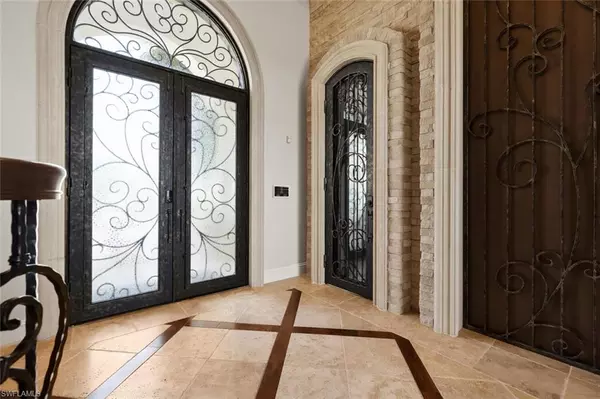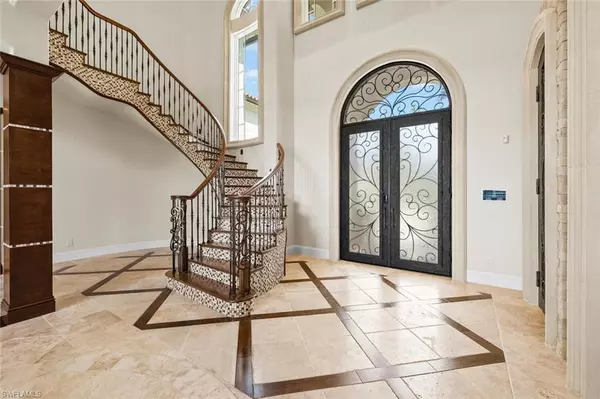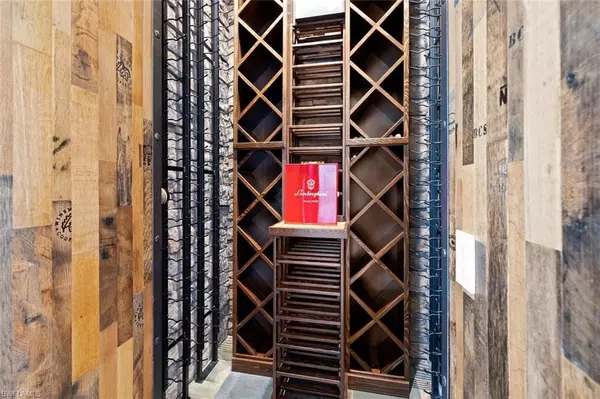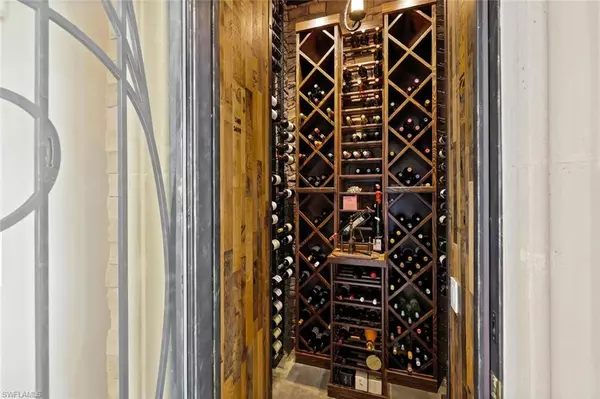$5,550,000
$6,000,000
7.5%For more information regarding the value of a property, please contact us for a free consultation.
5 Beds
5 Baths
7,719 SqFt
SOLD DATE : 07/24/2023
Key Details
Sold Price $5,550,000
Property Type Single Family Home
Sub Type 2 Story,Single Family Residence
Listing Status Sold
Purchase Type For Sale
Square Footage 7,719 sqft
Price per Sqft $719
Subdivision Lynns Add
MLS Listing ID 223019291
Sold Date 07/24/23
Bedrooms 5
Full Baths 4
Half Baths 1
HOA Y/N No
Originating Board Florida Gulf Coast
Year Built 2014
Annual Tax Amount $53,202
Tax Year 2021
Lot Size 0.408 Acres
Acres 0.4082
Property Description
Indulge in the breathtaking views and intricate design details that this home offers from nearly every room in the house. This one of a kind riverfront home by Harborside Custom Homes was built in 2014. No flooding from Ian. The home boasts 5beds + a den and 4 1/2 baths. The living room features a soaring 34-foot wall of textured stone with a low-profile fireplace, while the family room and bar area are separated by beautiful etched glass doors. You'll find a comfortable theater with seating for 8. A spiral staircase with wood and iron trim leads to the 2nd floor with the master bedroom suite leading to a covered balcony for viewing spectacular sunsets. 2 guest bedrooms are on the main living floor, and 2 additional guest rooms are located on the 2nd level, along with a separate game/TV area & den. The home also includes an elevator and a infinity edge pool & spa. The gourmet kitchen features a gas range, double ovens, 2 dishwashers, and a center prep island. Storm protection features that were included in the home's construction includes: impact glass windows, a whole-house generator, and a buried propane tank. A new dock and 2 boat lifts being installed. A must see in person!
Location
State FL
County Lee
Area Lynns Add
Zoning RS-6
Rooms
Bedroom Description Master BR Upstairs
Dining Room Breakfast Room, Formal
Kitchen Island
Interior
Interior Features Bar, Built-In Cabinets, Cathedral Ceiling(s), Closet Cabinets, Coffered Ceiling(s), Custom Mirrors, Fireplace, Foyer, Laundry Tub, Pantry, Pull Down Stairs, Smoke Detectors, Tray Ceiling(s), Volume Ceiling, Walk-In Closet(s), Wet Bar, Window Coverings, Zero/Corner Door Sliders
Heating Central Electric
Flooring Carpet, Terrazzo, Wood
Equipment Auto Garage Door, Cooktop - Gas, Dishwasher, Disposal, Double Oven, Dryer, Freezer, Generator, Grill - Gas, Home Automation, Microwave, Pot Filler, Range, Refrigerator/Freezer, Self Cleaning Oven, Smoke Detector, Tankless Water Heater, Wall Oven, Washer, Wine Cooler
Furnishings Partially
Fireplace Yes
Window Features Window Coverings
Appliance Gas Cooktop, Dishwasher, Disposal, Double Oven, Dryer, Freezer, Grill - Gas, Microwave, Pot Filler, Range, Refrigerator/Freezer, Self Cleaning Oven, Tankless Water Heater, Wall Oven, Washer, Wine Cooler
Heat Source Central Electric
Exterior
Exterior Feature Boat Dock Private, Balcony, Built In Grill, Outdoor Kitchen
Parking Features 2 Assigned, Driveway Paved, Guest, RV-Boat, Attached
Garage Spaces 3.0
Pool Below Ground, Concrete, Custom Upgrades, Gas Heat, Infinity
Amenities Available None
Waterfront Description River Front
View Y/N Yes
View River
Roof Type Tile
Total Parking Spaces 3
Garage Yes
Private Pool Yes
Building
Lot Description Irregular Lot, Oversize
Building Description Concrete Block,Stucco, DSL/Cable Available
Story 2
Water Central
Architectural Style Two Story, Single Family
Level or Stories 2
Structure Type Concrete Block,Stucco
New Construction No
Others
Pets Allowed Yes
Senior Community No
Tax ID 26-44-24-P1-0160A.0010
Ownership Single Family
Security Features Smoke Detector(s)
Read Less Info
Want to know what your home might be worth? Contact us for a FREE valuation!

Our team is ready to help you sell your home for the highest possible price ASAP

Bought with Robert Slack LLC

"Molly's job is to find and attract mastery-based agents to the office, protect the culture, and make sure everyone is happy! "






