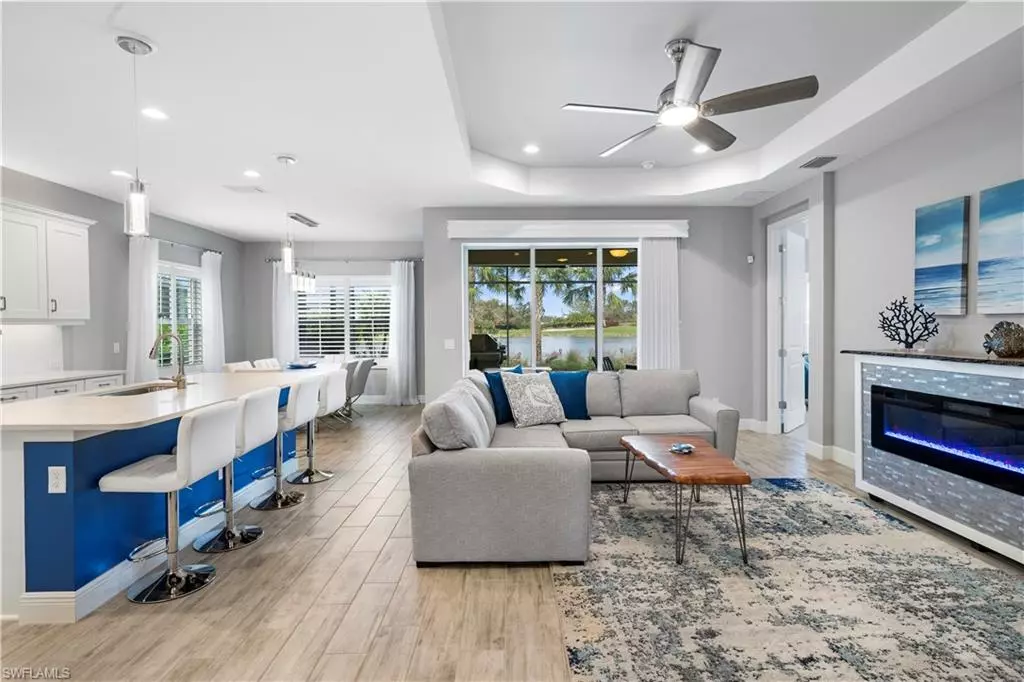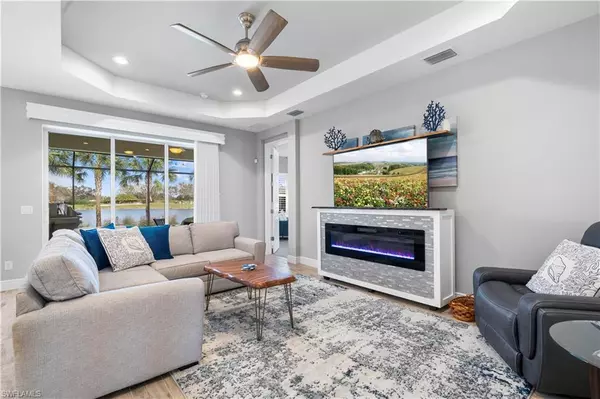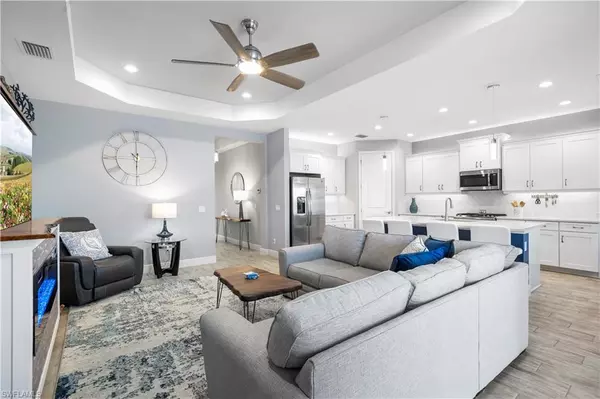$710,000
$710,000
For more information regarding the value of a property, please contact us for a free consultation.
3 Beds
3 Baths
2,111 SqFt
SOLD DATE : 03/16/2023
Key Details
Sold Price $710,000
Property Type Single Family Home
Sub Type Ranch,Single Family Residence
Listing Status Sold
Purchase Type For Sale
Square Footage 2,111 sqft
Price per Sqft $336
Subdivision Amblewind
MLS Listing ID 222074511
Sold Date 03/16/23
Bedrooms 3
Full Baths 3
HOA Fees $298/qua
HOA Y/N Yes
Originating Board Florida Gulf Coast
Year Built 2018
Annual Tax Amount $6,410
Tax Year 2021
Lot Size 7,566 Sqft
Acres 0.1737
Property Description
Welcome to Verandah! The innovative designers did their best work here on this stunning 3 bedroom + Den, 3 bath premier Applause floor plan. This spacious 2111 sq.ft. pool home shows like a model. All of the new construction features you desire are here including: shaker cabinets, quartz countertops & stainless steel appliances. Tasteful upgrades include plantation shutters, designer lighting, accent wall, fireplace, whole home Generac generator, outdoor kitchen & natural gas pool heater. The large and luxurious ensuite primary bedroom makes for an inviting retreat featuring dual vanity sink w/ quartz counters, standing shower, and 2 spacious walk-in closets. The northwest facing lanai provides a spectacular water and golf course view. Built in 2018 at a high elevation with cement block construction; this home an ideal location for storm safety. Amblewind had no flooding and never lost power during Ian. Verandah offers a wide variety of gorgeous amenities including: 36 holes of championship golf, tennis, kayaking, bike/walking trails, resort style pool, fitness center and more! Verandah is also close to I-75, downtown Fort Myers & RSW and Punta Gorda Airport.
Location
State FL
County Lee
Area Verandah
Zoning MPD
Rooms
Bedroom Description First Floor Bedroom,Master BR Ground,Split Bedrooms
Dining Room Eat-in Kitchen
Interior
Interior Features Closet Cabinets, Fireplace, Laundry Tub, Pantry, Smoke Detectors, Tray Ceiling(s), Walk-In Closet(s), Window Coverings
Heating Central Electric
Flooring Carpet, Tile
Equipment Auto Garage Door, Cooktop - Gas, Dishwasher, Disposal, Dryer, Generator, Grill - Gas, Microwave, Range, Refrigerator/Icemaker, Smoke Detector, Washer
Furnishings Partially
Fireplace Yes
Window Features Window Coverings
Appliance Gas Cooktop, Dishwasher, Disposal, Dryer, Grill - Gas, Microwave, Range, Refrigerator/Icemaker, Washer
Heat Source Central Electric
Exterior
Exterior Feature Screened Lanai/Porch, Built In Grill, Outdoor Kitchen
Garage Driveway Paved, Attached
Garage Spaces 2.0
Pool Community, Below Ground, Concrete, Equipment Stays, Gas Heat, Salt Water
Community Features Clubhouse, Pool, Dog Park, Fitness Center, Golf, Putting Green, Restaurant, Sidewalks, Street Lights, Tennis Court(s), Gated
Amenities Available Bike And Jog Path, Bike Storage, Bocce Court, Clubhouse, Pool, Dog Park, Fitness Center, Full Service Spa, Golf Course, Internet Access, Pickleball, Play Area, Private Membership, Putting Green, Restaurant, Sauna, Shopping, Sidewalk, Streetlight, Tennis Court(s), Underground Utility, Volleyball
Waterfront Description None
View Y/N Yes
View Golf Course, Landscaped Area, Pond, Privacy Wall
Roof Type Tile
Porch Deck, Patio
Total Parking Spaces 2
Garage Yes
Private Pool Yes
Building
Lot Description Regular
Building Description Concrete Block,Stucco, DSL/Cable Available
Story 1
Water Central
Architectural Style Ranch, Single Family
Level or Stories 1
Structure Type Concrete Block,Stucco
New Construction No
Others
Pets Allowed Yes
Senior Community No
Tax ID 29-43-26-L3-43000.0090
Ownership Single Family
Security Features Smoke Detector(s),Gated Community
Read Less Info
Want to know what your home might be worth? Contact us for a FREE valuation!

Our team is ready to help you sell your home for the highest possible price ASAP

Bought with Genesis Realty Team

"Molly's job is to find and attract mastery-based agents to the office, protect the culture, and make sure everyone is happy! "






