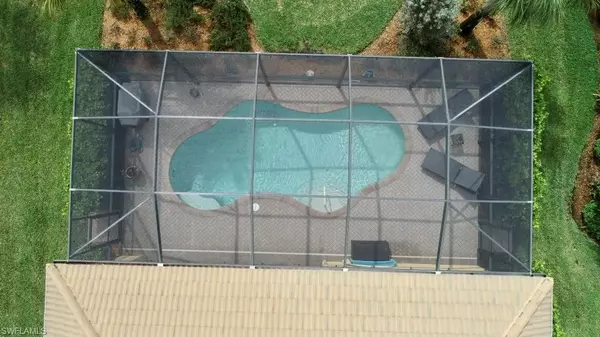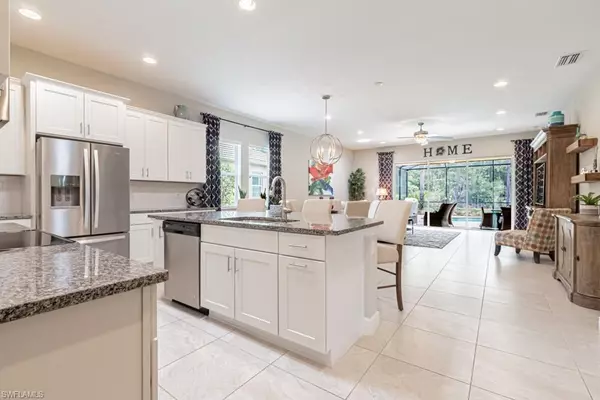$625,000
$625,000
For more information regarding the value of a property, please contact us for a free consultation.
2 Beds
3 Baths
1,962 SqFt
SOLD DATE : 05/20/2022
Key Details
Sold Price $625,000
Property Type Single Family Home
Sub Type Ranch,Single Family Residence
Listing Status Sold
Purchase Type For Sale
Square Footage 1,962 sqft
Price per Sqft $318
Subdivision Materita
MLS Listing ID 222028594
Sold Date 05/20/22
Bedrooms 2
Full Baths 2
Half Baths 1
HOA Fees $161/qua
HOA Y/N Yes
Originating Board Florida Gulf Coast
Year Built 2016
Annual Tax Amount $5,078
Tax Year 2021
Lot Size 8,537 Sqft
Acres 0.196
Property Description
WHAT A DEAL!!! Refined and relaxing are the words that best define this Spectacular, FURNISHED Grand Cayman Pool Home. From the moment you enter this home, you have an amazing view of the Lanai area. Once in the home, you will see the amazing craftsmanship that went into this home, from the tile floors throughout the main living areas, High-end Cabinetry, granite counter-tops and back-splash, the expansive outdoor area will surely impress, with a Resort Style Heated Saltwater Pool with auto-fill and a MASSIVE Covered Lanai with electric roll down Storm Smart screen. This floor-plan caters to the Florida lifestyle, with equal care and consideration given to both indoor and outdoor spaces, creating an ambiance that takes entertaining and gracious living to a whole new level. Town Center “Plaza Del Sol” includes: fitness rooms, 3 pools/ spas, amphitheater, movie theater, billiards, art/sewing rooms, woodworking shop, 2 restaurants, tennis & pickle ball courts, 27 holes golf, lawn bowling & bocce. Call to schedule your showing of this amazing home.
Location
State FL
County Lee
Area Pelican Preserve
Zoning SDA
Rooms
Dining Room Dining - Living
Kitchen Island, Walk-In Pantry
Interior
Interior Features Laundry Tub, Pantry, Smoke Detectors, Walk-In Closet(s), Window Coverings
Heating Central Electric
Flooring Concrete, Tile
Equipment Dishwasher, Disposal, Dryer, Microwave, Range, Refrigerator/Icemaker, Smoke Detector, Washer
Furnishings Furnished
Fireplace No
Window Features Window Coverings
Appliance Dishwasher, Disposal, Dryer, Microwave, Range, Refrigerator/Icemaker, Washer
Heat Source Central Electric
Exterior
Exterior Feature Screened Lanai/Porch
Parking Features 2 Assigned, Attached
Garage Spaces 2.0
Pool Community, Below Ground, Concrete, Equipment Stays, Electric Heat, Salt Water, Screen Enclosure
Community Features Clubhouse, Park, Pool, Dog Park, Fitness Center, Fishing, Golf, Restaurant, Street Lights, Tennis Court(s), Gated
Amenities Available Billiard Room, Business Center, Clubhouse, Park, Pool, Community Room, Spa/Hot Tub, Concierge, Dog Park, Fitness Center, Fishing Pier, Full Service Spa, Golf Course, Guest Room, Hobby Room, Library, Pickleball, Restaurant, Sauna, Streetlight, Tennis Court(s), Theater
Waterfront Description None
View Y/N Yes
View Landscaped Area, Preserve
Roof Type Tile
Total Parking Spaces 2
Garage Yes
Private Pool Yes
Building
Lot Description Regular
Building Description Concrete Block,Stucco, DSL/Cable Available
Story 1
Water Central
Architectural Style Ranch, Single Family
Level or Stories 1
Structure Type Concrete Block,Stucco
New Construction No
Others
Pets Allowed With Approval
Senior Community No
Tax ID 01-45-25-P2-0390P.0150
Ownership Single Family
Security Features Smoke Detector(s),Gated Community
Read Less Info
Want to know what your home might be worth? Contact us for a FREE valuation!

Our team is ready to help you sell your home for the highest possible price ASAP

Bought with FGC Non-MLS Office

"Molly's job is to find and attract mastery-based agents to the office, protect the culture, and make sure everyone is happy! "






