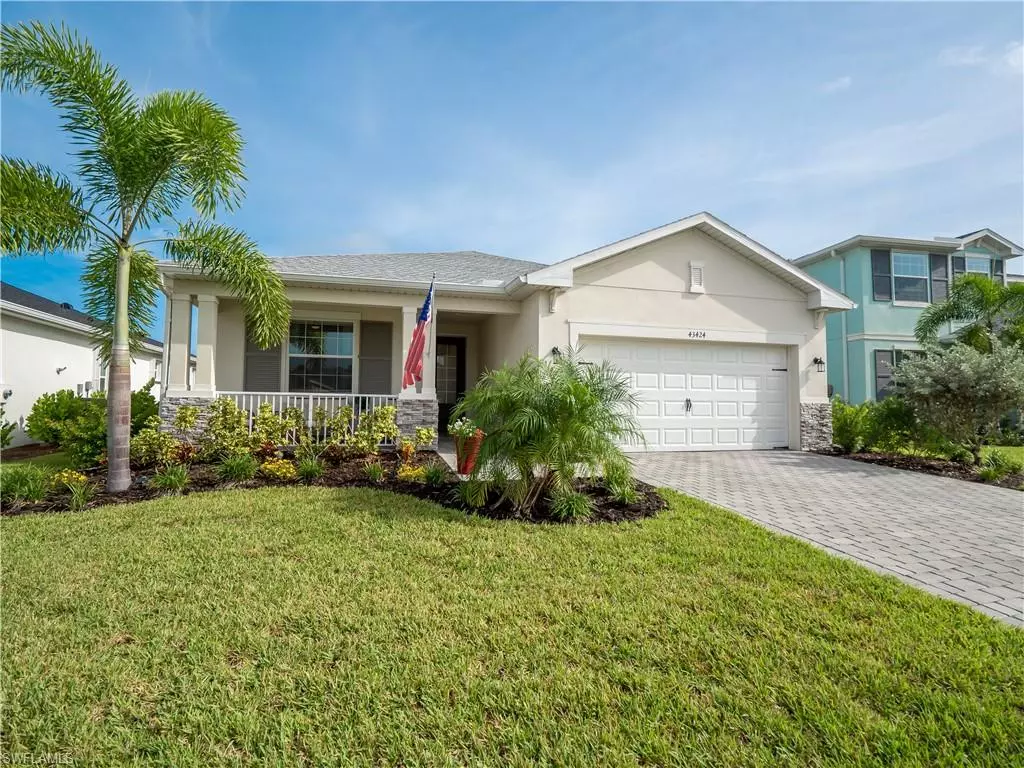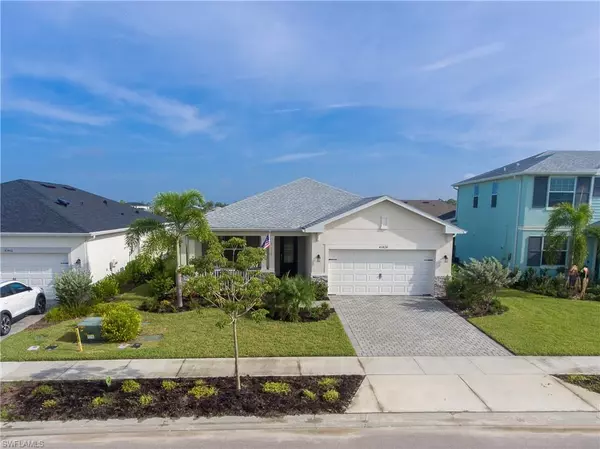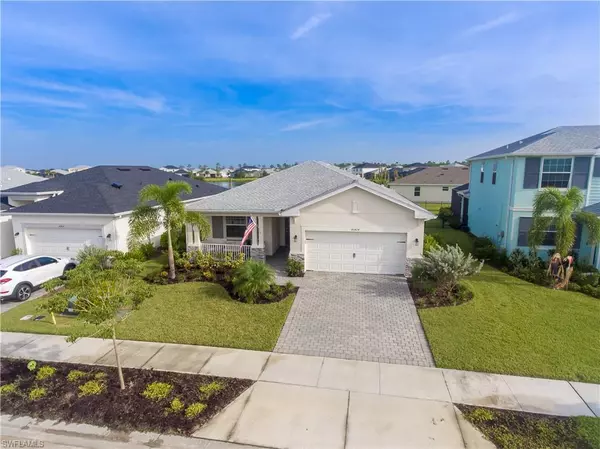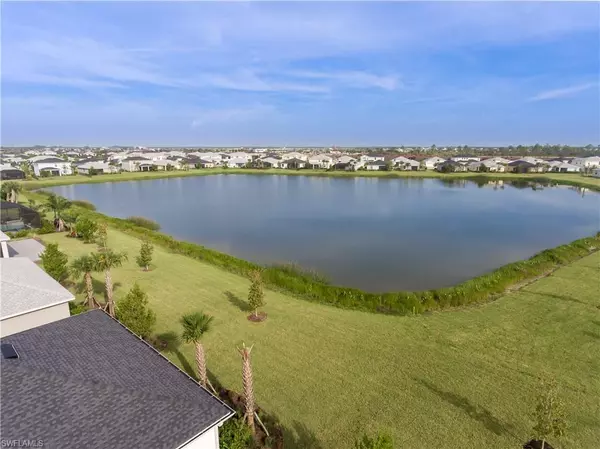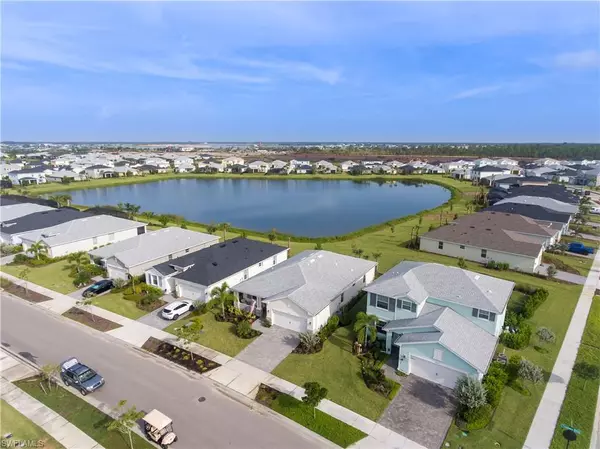$413,800
$413,800
For more information regarding the value of a property, please contact us for a free consultation.
3 Beds
3 Baths
1,848 SqFt
SOLD DATE : 11/30/2021
Key Details
Sold Price $413,800
Property Type Single Family Home
Sub Type Ranch,Single Family Residence
Listing Status Sold
Purchase Type For Sale
Square Footage 1,848 sqft
Price per Sqft $223
Subdivision Babcock
MLS Listing ID 221072042
Sold Date 11/30/21
Bedrooms 3
Full Baths 3
HOA Y/N Yes
Originating Board Florida Gulf Coast
Year Built 2019
Annual Tax Amount $4,926
Tax Year 2020
Lot Size 7,840 Sqft
Acres 0.18
Property Description
Quick occupancy available. Truly embrace modern technology with a small town feel that Babcock Ranch offers. This Alexander Model by Lennar Homes has stone accents and a welcoming front porch. Perfect for entertaining with a screened lanai with lakeview and watercolor sunsets. The large Owner’s Suite has space galore with a beautifully appointed bath with standalone shower, and TWO walk-in closets. Second bedroom is an en suite with bathtub. The den can easily be converted to 3rd bedroom with en suite.
Upgrades included are stainless steel appliances, large kitchen island, 42” Tahoe Linen Cabinets, designer backsplash and granite countertops throughout the home. Babcock Ranch has multiple trails, lakes for canoeing and kayaking, large park with tennis and pickleball courts, basketball court, bocce, children’s playground as well as a community garden. 1 Gig internet service & lawn maintenance is included in your dues.
Location
State FL
County Charlotte
Area Babcock Ranch
Rooms
Bedroom Description First Floor Bedroom,Master BR Ground,Split Bedrooms,Two Master Suites
Dining Room Breakfast Bar, Dining - Family
Kitchen Island, Walk-In Pantry
Interior
Interior Features Foyer, Laundry Tub, Pantry, Smoke Detectors, Walk-In Closet(s)
Heating Central Electric
Flooring Carpet, Tile
Equipment Auto Garage Door, Dishwasher, Disposal, Dryer, Microwave, Range, Refrigerator, Self Cleaning Oven, Smoke Detector, Tankless Water Heater, Washer, Water Treatment Owned
Furnishings Unfurnished
Fireplace No
Appliance Dishwasher, Disposal, Dryer, Microwave, Range, Refrigerator, Self Cleaning Oven, Tankless Water Heater, Washer, Water Treatment Owned
Heat Source Central Electric
Exterior
Exterior Feature Open Porch/Lanai, Screened Lanai/Porch
Garage Electric Vehicle Charging Station(s), Attached
Garage Spaces 2.0
Pool Community
Community Features Clubhouse, Park, Pool, Dog Park, Restaurant, Sidewalks, Street Lights, Tennis Court(s)
Amenities Available Basketball Court, Bike And Jog Path, Billiard Room, Bocce Court, Clubhouse, Park, Pool, Community Room, Dog Park, Electric Vehicle Charging, Internet Access, Pickleball, Play Area, Restaurant, Sidewalk, Streetlight, Tennis Court(s), Underground Utility
Waterfront Yes
Waterfront Description Lake
View Y/N Yes
View Pond
Roof Type Shingle
Street Surface Paved
Total Parking Spaces 2
Garage Yes
Private Pool No
Building
Lot Description Regular
Building Description Concrete Block,Stone,Stucco, DSL/Cable Available
Story 1
Water Central
Architectural Style Ranch, Single Family
Level or Stories 1
Structure Type Concrete Block,Stone,Stucco
New Construction No
Others
Pets Allowed Limits
Senior Community No
Tax ID 422632225002
Ownership Single Family
Security Features Smoke Detector(s)
Num of Pet 3
Read Less Info
Want to know what your home might be worth? Contact us for a FREE valuation!

Our team is ready to help you sell your home for the highest possible price ASAP

Bought with Robert Slack LLC

"Molly's job is to find and attract mastery-based agents to the office, protect the culture, and make sure everyone is happy! "

