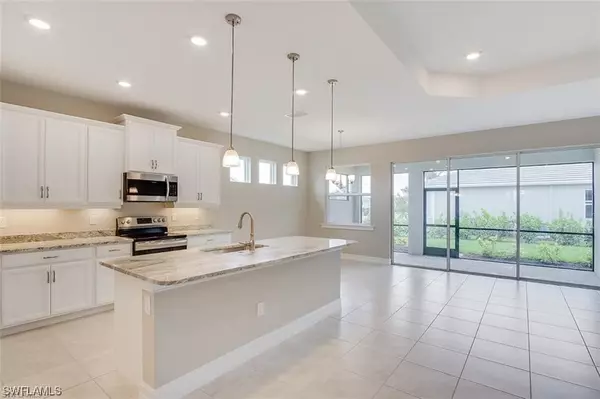$420,000
$426,900
1.6%For more information regarding the value of a property, please contact us for a free consultation.
4 Beds
4 Baths
2,431 SqFt
SOLD DATE : 11/24/2020
Key Details
Sold Price $420,000
Property Type Single Family Home
Sub Type Single Family Residence
Listing Status Sold
Purchase Type For Sale
Square Footage 2,431 sqft
Price per Sqft $172
Subdivision Seasons At Bonita
MLS Listing ID 220040659
Sold Date 11/24/20
Style Ranch,One Story
Bedrooms 4
Full Baths 3
Half Baths 1
Construction Status New Construction
HOA Fees $287/mo
HOA Y/N Yes
Annual Recurring Fee 3444.0
Year Built 2019
Annual Tax Amount $2,394
Tax Year 2019
Lot Size 8,864 Sqft
Acres 0.2035
Lot Dimensions Appraiser
Property Description
Come see this BRAND NEW Ashbury model in Seasons at Bonita with custom designed blinds and verticals! This beautiful 2431 square foot home features four bedrooms plus a den, 3 and a half bathrooms, and a two-car garage located on a beautiful corner lot. The pristine white kitchen boasts stainless steel appliances with gorgeous granite countertops, a large island, a walk-in pantry and ample recessed/pendant lighting. The open great room is light and bright with lots of windows, as well as tray ceilings and sliders that lead to a generously sized, screened-in lanai w/ half bath and pre-plumb outdoor kitchen. The expansive master bedroom also includes tray ceilings, along with a large walk-in closet and a fully loaded ensuite with separate walk-in shower, and large soaking tub. Dual sinks with a granite countertop add to the serene setting. This floorplan also gives you two nicely sized guest bedrooms, accompanied by two more full baths w/high-end finishes and a den. Seasons at Bonita is not just a community, it’s a way of life with amenities galore. From a top of the line clubhouse to a resort-style pool, you will never be at a loss for something to do!
Location
State FL
County Lee
Community Seasons At Bonita
Area Bn12 - East Of I-75 South Of Cit
Rooms
Bedroom Description 4.0
Interior
Interior Features Breakfast Bar, Built-in Features, Bedroom on Main Level, Bathtub, Tray Ceiling(s), Dual Sinks, Entrance Foyer, Kitchen Island, Living/ Dining Room, Main Level Master, Pantry, Separate Shower, Cable T V, Walk- In Pantry, Walk- In Closet(s), High Speed Internet, Split Bedrooms
Heating Central, Electric
Cooling Central Air, Electric
Flooring Carpet, Tile
Furnishings Unfurnished
Fireplace No
Window Features Double Hung,Sliding
Appliance Dishwasher, Disposal, Ice Maker, Microwave, Range, Refrigerator, Self Cleaning Oven
Laundry Washer Hookup, Dryer Hookup, Inside
Exterior
Exterior Feature Sprinkler/ Irrigation, Patio, Room For Pool, Shutters Manual
Garage Attached, Driveway, Garage, Paved
Garage Spaces 2.0
Garage Description 2.0
Pool Community
Community Features Gated, Street Lights
Utilities Available Underground Utilities
Amenities Available Bocce Court, Clubhouse, Fitness Center, Playground, Pickleball, Pool, Spa/Hot Tub, Sidewalks, Tennis Court(s), Trail(s)
Waterfront No
Waterfront Description None
Water Access Desc Public
View Landscaped
Roof Type Tile
Porch Patio, Porch, Screened
Garage Yes
Private Pool No
Building
Lot Description Corner Lot, Rectangular Lot, Sprinklers Automatic
Faces East
Story 1
Sewer Public Sewer
Water Public
Architectural Style Ranch, One Story
Unit Floor 1
Structure Type Block,Concrete,Stucco
New Construction Yes
Construction Status New Construction
Others
Pets Allowed Call, Conditional
HOA Fee Include Association Management,Internet,Maintenance Grounds,Recreation Facilities,Street Lights
Senior Community No
Tax ID 02-48-26-B2-08000.0170
Ownership Single Family
Security Features Security Gate,Gated Community,Phone Entry,Smoke Detector(s)
Acceptable Financing All Financing Considered, Cash, FHA, VA Loan
Listing Terms All Financing Considered, Cash, FHA, VA Loan
Financing Conventional
Pets Description Call, Conditional
Read Less Info
Want to know what your home might be worth? Contact us for a FREE valuation!

Our team is ready to help you sell your home for the highest possible price ASAP
Bought with William Raveis Real Estate

"Molly's job is to find and attract mastery-based agents to the office, protect the culture, and make sure everyone is happy! "






