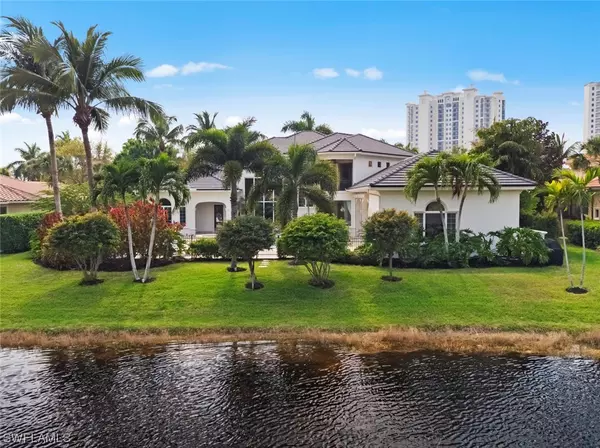$2,500,000
$2,635,000
5.1%For more information regarding the value of a property, please contact us for a free consultation.
4 Beds
6 Baths
5,628 SqFt
SOLD DATE : 06/17/2021
Key Details
Sold Price $2,500,000
Property Type Single Family Home
Sub Type Single Family Residence
Listing Status Sold
Purchase Type For Sale
Square Footage 5,628 sqft
Price per Sqft $444
Subdivision Tuscany Isle
MLS Listing ID 221017723
Sold Date 06/17/21
Style Two Story
Bedrooms 4
Full Baths 5
Half Baths 1
Construction Status Resale
HOA Fees $210/ann
HOA Y/N Yes
Annual Recurring Fee 4834.0
Year Built 2002
Annual Tax Amount $29,592
Tax Year 2020
Lot Size 0.587 Acres
Acres 0.587
Lot Dimensions Appraiser
Property Description
This custom estate home has just completed renovations totaling over $200K with BRAND NEW ROOF, RE-PAINTED both INTERIOR/EXTERIOR and NEW lush LANDSCAPING. Outstanding architectural features throughout and located in a private enclave within the sought after community of The Colony. Upon entry this home will take your breath away with custom fireplace and picture window offering views to the open lanai, built-in custom pool/spa and tropical water views beyond. Stunning Mahogany doors, crown molding, marble floors, zero edge sliders, are just a few of many upgrades. Gourmet kitchen, Dacor, built-in stainless appliances, 6-burner gas cook-top, sub-zero panel refrigerator, granite counter-tops, butler pantry and breakfast nook. Exquisite, 1st floor master suite with sitting-room, and luxurious bath, his and her vanity's, jetted tub and vast walk-in shower. Enjoy the remodeled covered screen lanai, with built-in kitchen and cabana leading out to the open air, tropical pool area. Take the beautiful winding stairs or ELEVATOR to the 2nd floor leading to a sizeable loft area, 2 additional bedrooms with private baths and balcony off the rear bedroom to further enjoy the incredible views.
Location
State FL
County Lee
Community The Colony At Pelican Landing
Area Bn05 - Pelican Landing And North
Rooms
Bedroom Description 4.0
Interior
Interior Features Breakfast Bar, Bidet, Built-in Features, Breakfast Area, Bathtub, Tray Ceiling(s), Closet Cabinetry, Coffered Ceiling(s), Separate/ Formal Dining Room, Dual Sinks, Entrance Foyer, Eat-in Kitchen, French Door(s)/ Atrium Door(s), Fireplace, High Ceilings, Jetted Tub, Kitchen Island, Multiple Shower Heads, Custom Mirrors, Main Level Master, Pantry
Heating Central, Electric, Zoned
Cooling Central Air, Ceiling Fan(s), Electric, Zoned
Flooring Carpet, Marble, Wood
Furnishings Unfurnished
Fireplace Yes
Window Features Arched,Bay Window(s),Casement Window(s),Display Window(s),Sliding,Transom Window(s),Window Coverings
Appliance Built-In Oven, Cooktop, Double Oven, Dryer, Dishwasher, Gas Cooktop, Disposal, Microwave, Refrigerator, Self Cleaning Oven, Wine Cooler, Washer
Laundry Inside, Laundry Tub
Exterior
Exterior Feature Fence, Sprinkler/ Irrigation, Outdoor Grill, Shutters Electric
Parking Features Attached, Garage, Garage Door Opener
Garage Spaces 3.0
Garage Description 3.0
Pool Electric Heat, Heated, In Ground, Pool Equipment, Outside Bath Access
Community Features Golf, Gated, Tennis Court(s), Street Lights
Utilities Available Underground Utilities
Amenities Available Beach Rights, Bocce Court, Beach Access, Marina, Boat Ramp, Clubhouse, Fitness Center, Golf Course, Pier, Pickleball, Private Membership, Restaurant, Sidewalks, Tennis Court(s), Trail(s)
Waterfront Description Lake
View Y/N Yes
Water Access Desc Public
View Golf Course, Lake
Roof Type Tile
Porch Balcony, Open, Porch
Garage Yes
Private Pool Yes
Building
Lot Description Oversized Lot, Sprinklers Automatic
Faces West
Story 2
Entry Level Two
Sewer Public Sewer
Water Public
Architectural Style Two Story
Level or Stories Two
Structure Type Block,Concrete,Stucco
Construction Status Resale
Others
Pets Allowed Call, Conditional
HOA Fee Include Road Maintenance,Street Lights
Senior Community No
Tax ID 08-47-25-E4-29000.0040
Ownership Single Family
Security Features Security System Owned,Burglar Alarm (Monitored),Security Gate,Gated with Guard,Gated Community,Security System,Smoke Detector(s)
Acceptable Financing All Financing Considered, Cash, FHA, VA Loan
Listing Terms All Financing Considered, Cash, FHA, VA Loan
Financing Cash
Pets Description Call, Conditional
Read Less Info
Want to know what your home might be worth? Contact us for a FREE valuation!

Our team is ready to help you sell your home for the highest possible price ASAP
Bought with John R. Wood Properties

"Molly's job is to find and attract mastery-based agents to the office, protect the culture, and make sure everyone is happy! "






