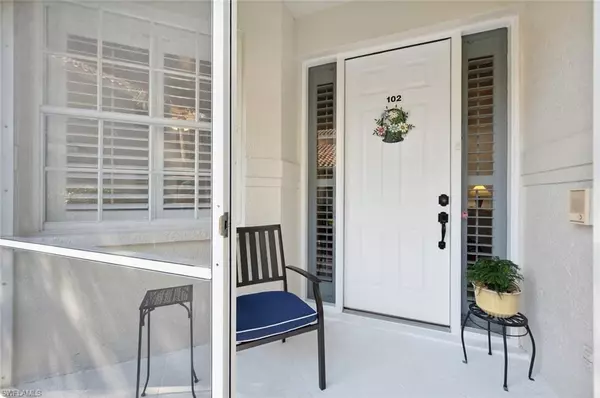$565,000
$575,000
1.7%For more information regarding the value of a property, please contact us for a free consultation.
2 Beds
2 Baths
1,913 SqFt
SOLD DATE : 03/28/2023
Key Details
Sold Price $565,000
Property Type Condo
Sub Type Low Rise (1-3)
Listing Status Sold
Purchase Type For Sale
Square Footage 1,913 sqft
Price per Sqft $295
Subdivision Southbridge
MLS Listing ID 223008041
Sold Date 03/28/23
Style Carriage/Coach, See Remarks
Bedrooms 2
Full Baths 2
Condo Fees $1,445/qua
HOA Y/N Yes
Originating Board Bonita Springs
Year Built 1994
Annual Tax Amount $4,859
Tax Year 2022
Property Description
Great remodeled first floor coach home in desirable Southbridge. Wonderful lake view enhanced by a spray fountain that lights up at night. The large, tiled Lanai has glass sliders that give you the comfort of AC & heat with the option to slide them open for fresh outdoor air. The lanai's interior sliders have been removed and the floor has been raised to be level with the interior floors. Offered Turnkey/Furnished with stylish furniture and accessories. 16" designer tile floors and Plantation shutters throughout. Kitchen has been updated with granite counter tops. tile backsplash and stainless appliances. Master bath has Quartz counter tops, new mirror, lighting, frameless shower enclosure and comfort height toilet. Roofs were replaced about five years ago as well as paver driveways and walkways.
Great location just steps away from Pool complex and mailbox station. (Largest pool in Pelican Landing) Also walking distance to Publix shopping center and a 5-minute drive to Coconut Point Mall.
Pelican Landing amenities include a private Island beach, Tennis, Pickle Ball, Bocce, Fitness CBnter, Canoe/kayak center, Marina with boat slips, Sailing center, Fishing pier, Children's play park, Butterfly Garden and more. Optional golf memberships at The Nest Golf Club with a golfers delight 36-hole golfers delight subject to a waiting list.
Location
State FL
County Lee
Area Bn05 - Pelican Landing And North
Direction Enter Pelican Landing at South Gate off 41 across from Walgreens via Pelicans Nest Dr. After gate, take first right into Southbridge then right and right again.
Rooms
Primary Bedroom Level Master BR Ground
Master Bedroom Master BR Ground
Dining Room Breakfast Bar, Dining - Living
Interior
Interior Features Split Bedrooms, Florida Room, Built-In Cabinets, Wired for Data
Heating Central Electric
Cooling Ceiling Fan(s), Central Electric
Flooring Carpet, Tile, Wood
Window Features Single Hung, Sliding, Decorative Shutters, Window Coverings
Appliance Dishwasher, Disposal, Dryer, Microwave, Range, Refrigerator/Icemaker, Self Cleaning Oven, Washer
Laundry Inside
Exterior
Exterior Feature Boat Ramp, Dock Lease, Wooden Dock, Sprinkler Auto
Garage Spaces 1.0
Community Features Golf Equity, BBQ - Picnic, Beach - Private, Beach Access, Beach Club Available, Beach Club Included, Bocce Court, Clubhouse, Community Boat Dock, Community Boat Ramp, Community Boat Slip, Community Gulf Boat Access, Park, Pool, Community Room, Community Spa/Hot tub, Fitness Center, Fishing, Fitness Center Attended, Internet Access, Marina, Pickleball, Playground, Private Beach Pavilion, Private Membership, See Remarks, Street Lights, Tennis Court(s), Gated, Golf Course, Tennis
Utilities Available Underground Utilities, Cable Available
Waterfront Yes
Waterfront Description Lake Front
View Y/N No
Roof Type Tile
Porch Screened Lanai/Porch
Garage Yes
Private Pool No
Building
Lot Description Regular
Faces Enter Pelican Landing at South Gate off 41 across from Walgreens via Pelicans Nest Dr. After gate, take first right into Southbridge then right and right again.
Sewer Assessment Paid, Central
Water Assessment Paid, Central
Architectural Style Carriage/Coach, See Remarks
Structure Type Concrete Block, Stucco
New Construction No
Schools
Elementary Schools School Choice
Middle Schools School Choice
High Schools School Choice
Others
HOA Fee Include Cable TV, Insurance, Internet, Irrigation Water, Maintenance Grounds, Legal/Accounting, Manager, Pest Control Exterior, Rec Facilities, Repairs, Reserve, Security, Street Lights, Street Maintenance, Trash, Water
Tax ID 21-47-25-B2-02022.1020
Ownership Condo
Security Features Smoke Detector(s), Smoke Detectors
Acceptable Financing Seller Pays Title
Listing Terms Seller Pays Title
Read Less Info
Want to know what your home might be worth? Contact us for a FREE valuation!

Our team is ready to help you sell your home for the highest possible price ASAP
Bought with Kevin Shelly Realty Inc.

"Molly's job is to find and attract mastery-based agents to the office, protect the culture, and make sure everyone is happy! "






