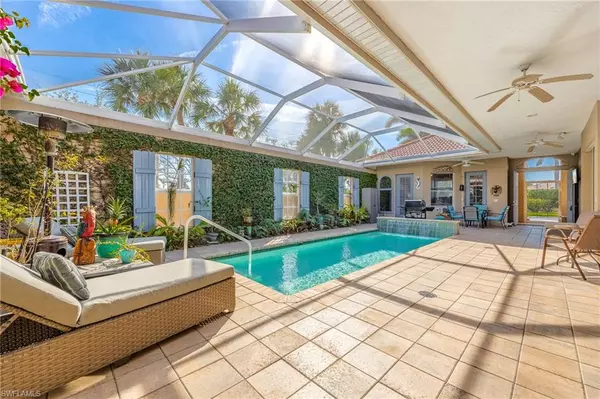3 Beds
3 Baths
2,350 SqFt
3 Beds
3 Baths
2,350 SqFt
OPEN HOUSE
Sun Mar 02, 3:00pm - 5:00pm
Key Details
Property Type Single Family Home
Sub Type Ranch,Single Family Residence
Listing Status Active
Purchase Type For Sale
Square Footage 2,350 sqft
Price per Sqft $361
Subdivision Harbour Isle Estates
MLS Listing ID 225018412
Style Resale Property
Bedrooms 3
Full Baths 3
HOA Y/N No
Originating Board Florida Gulf Coast
Year Built 1999
Annual Tax Amount $6,678
Tax Year 2024
Lot Size 0.361 Acres
Acres 0.361
Property Sub-Type Ranch,Single Family Residence
Property Description
The residence situated on a corner end lot boasts three spacious bedrooms and three full baths. Step outside to your own private, screened pool complete with a serene waterfall feature. Enhancing the appeal is a separate cabana featuring a one-bedroom, one-bath suite with a kitchenette—an ideal retreat for overnight guests or as a versatile mother-in-law suite.
Thoughtful upgrades include a newer tile roof, updated pool screen, and a heightened courtyard pool wall that ensures added privacy. Additional improvements such as a brand new back paver deck, new fascia board, super gutters, and smooth, sliding screened sliders with new rollers add to the home's appeal. Practical touches include a granite composite kitchen sink, exotic granite countertops, a new garage door opener, and a water supply in the garage, perfect for a dedicated garage fridge.
Residents of Harbour Isle Estates enjoy access to an array of amenities including a private marina—with boat slips available for rent or sale starting at $40,000—a community pool and spa, a fitness center, tennis courts, and a picnic area. With its proximity to shopping, dining, and local theatre, this property truly encapsulates the best of Florida living.
Don't miss your chance to call this exceptional waterfront home yours in one of the area's most sought-after communities.
Location
State FL
County Lee
Area Harbour Isle Estates
Zoning PUD
Rooms
Bedroom Description First Floor Bedroom,Master BR Ground,Split Bedrooms
Dining Room Breakfast Bar, Dining - Family
Interior
Interior Features Bar, Built-In Cabinets, Window Coverings
Heating Central Electric
Flooring Tile
Equipment Auto Garage Door, Dishwasher, Microwave, Range, Refrigerator/Freezer, Washer/Dryer Hookup
Furnishings Negotiable
Fireplace No
Window Features Window Coverings
Appliance Dishwasher, Microwave, Range, Refrigerator/Freezer
Heat Source Central Electric
Exterior
Exterior Feature Dock Purchase, Open Porch/Lanai, Screened Lanai/Porch, Courtyard
Parking Features Attached
Garage Spaces 2.0
Pool Community, Below Ground, Concrete, Equipment Stays, Electric Heat, Screen Enclosure
Community Features Clubhouse, Pool, Fitness Center, Fishing, Street Lights, Tennis Court(s), Gated
Amenities Available Barbecue, Clubhouse, Community Boat Dock, Community Boat Lift, Community Boat Ramp, Community Boat Slip, Pool, Spa/Hot Tub, Fitness Center, Fish Cleaning Station, Fishing Pier, Internet Access, Marina, Streetlight, Tennis Court(s), Car Wash Area
Waterfront Description Lake,Rip Rap
View Y/N Yes
View Water
Roof Type Tile
Total Parking Spaces 2
Garage Yes
Private Pool Yes
Building
Lot Description Across From Waterfront, Irregular Lot, Oversize
Building Description Concrete Block,Stucco, DSL/Cable Available
Story 1
Water Assessment Paid, Central
Architectural Style Ranch, Single Family
Level or Stories 1
Structure Type Concrete Block,Stucco
New Construction No
Others
Pets Allowed Limits
Senior Community No
Tax ID 36-45-23-33-00000.0010
Ownership Single Family
Security Features Gated Community
Num of Pet 2
Virtual Tour https://iframe.videodelivery.net/ab8f137bed2819409b2cf6bbec15edb4

"Molly's job is to find and attract mastery-based agents to the office, protect the culture, and make sure everyone is happy! "






