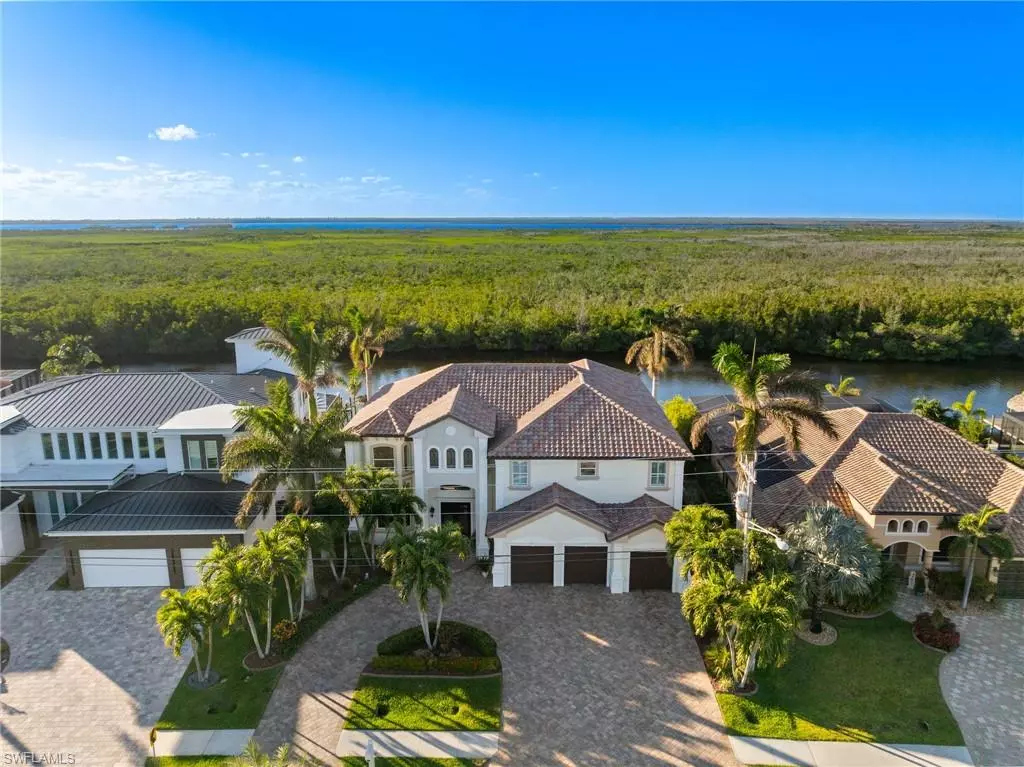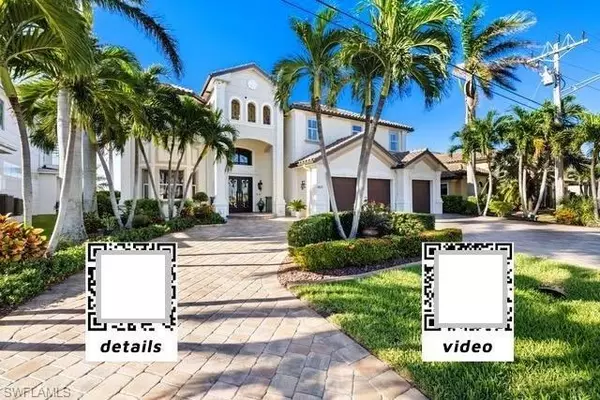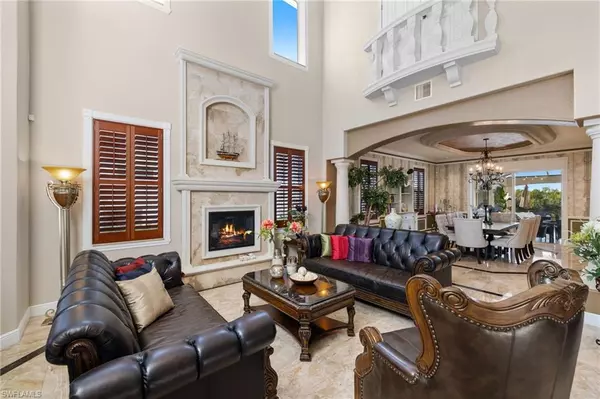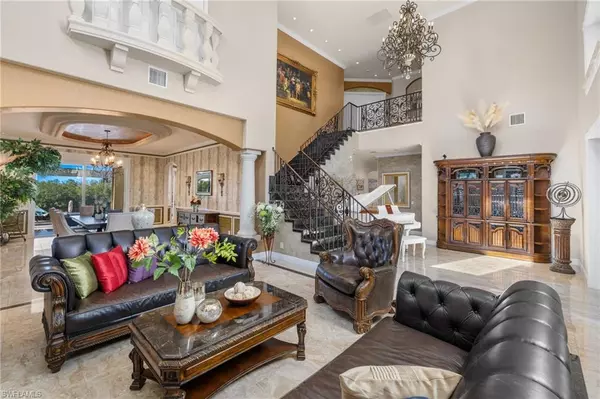4 Beds
5 Baths
5,226 SqFt
4 Beds
5 Baths
5,226 SqFt
Key Details
Property Type Single Family Home
Sub Type 2 Story,Single Family Residence
Listing Status Active
Purchase Type For Sale
Square Footage 5,226 sqft
Price per Sqft $570
Subdivision Cape Coral
MLS Listing ID 225008278
Style Resale Property
Bedrooms 4
Full Baths 5
HOA Y/N No
Originating Board Florida Gulf Coast
Year Built 2009
Annual Tax Amount $38,551
Tax Year 2024
Lot Size 0.263 Acres
Acres 0.263
Property Sub-Type 2 Story,Single Family Residence
Property Description
Stunning outdoor living space offering a summer kitchen, full pool bath, infinity-edge pool with spa, picture window screens, and a huge open lanai lining the boat dock with captain's walk and a 12,000 lb boat lift. Wonderful coastal setting that is one of a kind—a fantastic place to relax and unwind, gather with family, and entertain! This high-class residence, built in 2009, stands out with its unique architectural style. It is neither an old-fashioned building nor one of the new ultra-modern designs. Instead, it is a true American traditional-style icon—an exceptionally rare find in Cape Coral. The house is located in a prime area, just steps from the Gulf of Mexico, and is protected by a scenic mangrove landscape. It is one of the tallest houses on the street and sustained only minor damage during the last hurricane. The repair costs after Hurricane Ian were approximately $5,000—far below the $200,000+ damages incurred by most neighboring homes. This residence is built like a castle. Over 4,000 sqft of marble and travertine flooring. 1,300 sqft of thick mahogany wood flooring. A 2,000 sqft pool area, fully covered with travertine and built in concrete to withstand hurricanes.
Location
State FL
County Lee
Area Cape Coral
Zoning R1-W
Rooms
Dining Room Breakfast Room, Formal
Kitchen Island
Interior
Interior Features Built-In Cabinets, Closet Cabinets, Fireplace, French Doors, Pantry, Smoke Detectors, Tray Ceiling(s), Volume Ceiling, Walk-In Closet(s), Window Coverings
Heating Central Electric
Flooring Carpet, Marble, Tile, Wood
Equipment Auto Garage Door, Central Vacuum, Cooktop - Gas, Dishwasher, Disposal, Dryer, Generator, Microwave, Pot Filler, Refrigerator/Icemaker, Reverse Osmosis, Security System, Self Cleaning Oven, Smoke Detector, Wall Oven, Warming Tray, Washer, Wine Cooler
Furnishings Furnished
Fireplace Yes
Window Features Window Coverings
Appliance Gas Cooktop, Dishwasher, Disposal, Dryer, Microwave, Pot Filler, Refrigerator/Icemaker, Reverse Osmosis, Self Cleaning Oven, Wall Oven, Warming Tray, Washer, Wine Cooler
Heat Source Central Electric
Exterior
Exterior Feature Boat Dock Private, Balcony, Screened Lanai/Porch, Built In Grill, Outdoor Kitchen
Parking Features Circular Driveway, Driveway Paved, Attached
Garage Spaces 3.0
Pool Pool/Spa Combo, Below Ground, Concrete, Custom Upgrades, Equipment Stays, Electric Heat, Infinity, Pool Bath, Salt Water
Community Features Fitness Center
Amenities Available Fitness Center, Theater
Waterfront Description Canal Front,Navigable,Seawall
View Y/N Yes
View Canal, Preserve
Roof Type Tile
Street Surface Paved
Total Parking Spaces 3
Garage Yes
Private Pool Yes
Building
Lot Description Oversize
Building Description Concrete Block,Stucco, DSL/Cable Available
Story 2
Water Assessment Paid, Central, Reverse Osmosis - Partial House
Architectural Style Two Story, Single Family
Level or Stories 2
Structure Type Concrete Block,Stucco
New Construction No
Others
Pets Allowed Yes
Senior Community No
Tax ID 05-45-23-C4-04949.0110
Ownership Single Family
Security Features Security System,Smoke Detector(s)
Virtual Tour https://photos.onedrive.com/photo/4C71C993297ECE41!seed7e9299db447ff8c4f397587485b00?view=all

"Molly's job is to find and attract mastery-based agents to the office, protect the culture, and make sure everyone is happy! "






