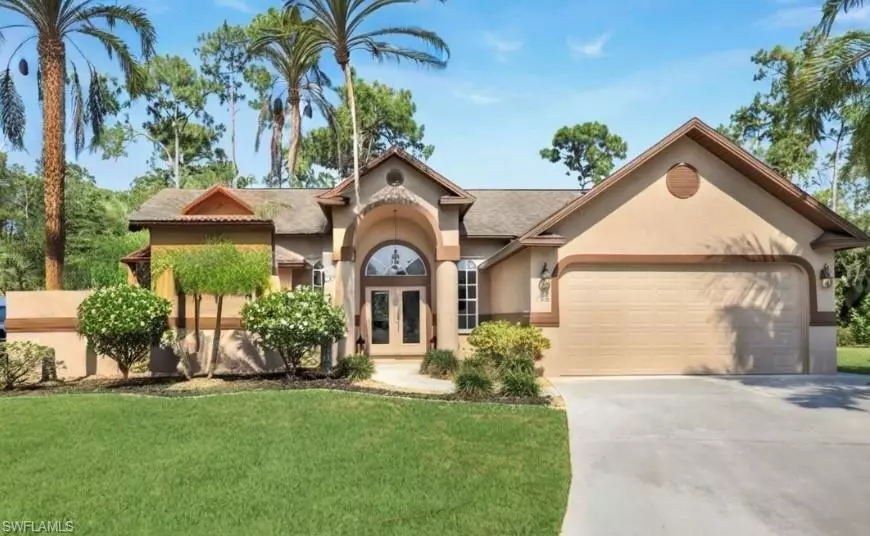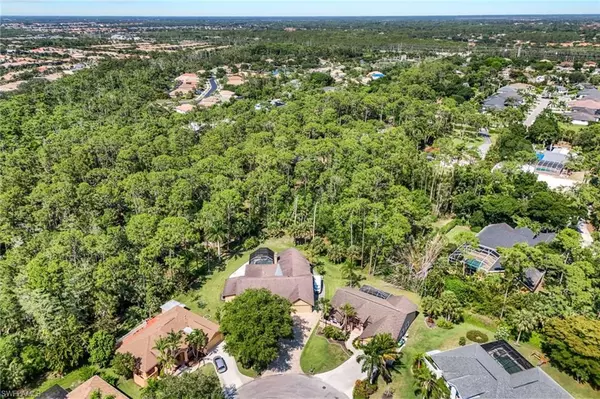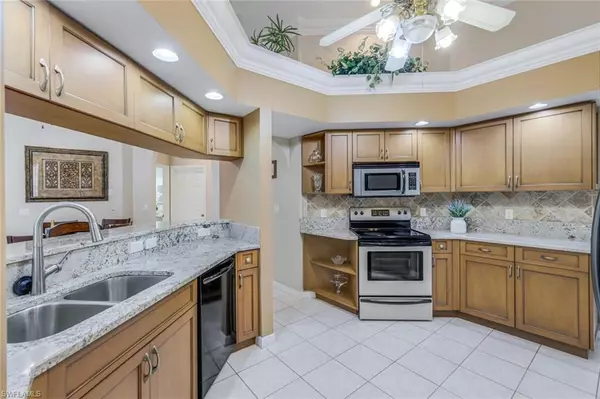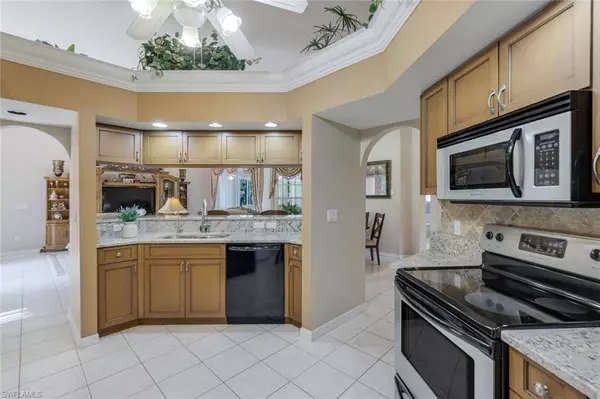
3 Beds
2 Baths
1,783 SqFt
3 Beds
2 Baths
1,783 SqFt
Key Details
Property Type Single Family Home
Sub Type Ranch,Single Family Residence
Listing Status Pending
Purchase Type For Sale
Square Footage 1,783 sqft
Price per Sqft $335
Subdivision Willoughby Pines
MLS Listing ID 224042174
Bedrooms 3
Full Baths 2
HOA Y/N No
Originating Board Naples
Year Built 1993
Annual Tax Amount $5,162
Tax Year 2023
Lot Size 10,454 Sqft
Acres 0.24
Property Description
As you enter through the elegant arched doorway with double French doors, you'll be greeted by a spacious family room that features high ceilings and exquisite crown molding, creating a warm and inviting atmosphere. The home boasts a blend of tile and laminate flooring, offering both style and practicality.
The heart of the home is the kitchen, equipped with beautiful wood cabinets and luxurious granite countertops, making it a perfect space for culinary adventures. The split bedroom layout ensures privacy and comfort, with well-appointed rooms that cater to your family's needs.
Step outside to the screened patio, an ideal spot for entertaining guests or enjoying a quiet evening under the stars. This versatile outdoor space is perfect for gatherings and relaxation, blending indoor and outdoor living seamlessly.
Don't miss the opportunity to own this exquisite home that combines convenience, comfort, and charm. Schedule a viewing today and experience the perfect blend of coastal living.
Location
State FL
County Collier
Area Willoughby Acres
Rooms
Bedroom Description Split Bedrooms
Dining Room Breakfast Bar, Dining - Family
Kitchen Pantry
Interior
Interior Features French Doors, Pantry, Walk-In Closet(s)
Heating Central Electric
Flooring Carpet, Tile
Equipment Auto Garage Door, Cooktop - Electric, Dishwasher, Disposal, Dryer, Microwave, Range, Refrigerator/Freezer, Washer
Furnishings Negotiable
Fireplace No
Appliance Electric Cooktop, Dishwasher, Disposal, Dryer, Microwave, Range, Refrigerator/Freezer, Washer
Heat Source Central Electric
Exterior
Exterior Feature Screened Lanai/Porch
Garage Driveway Paved, Attached
Garage Spaces 2.0
Amenities Available None
Waterfront No
Waterfront Description None
View Y/N Yes
View Trees/Woods
Roof Type Shingle
Street Surface Paved
Porch Patio
Total Parking Spaces 2
Garage Yes
Private Pool No
Building
Lot Description Cul-De-Sac, Dead End, Regular
Building Description Wood Frame,Stucco, DSL/Cable Available
Story 1
Water Central
Architectural Style Ranch, Single Family
Level or Stories 1
Structure Type Wood Frame,Stucco
New Construction No
Others
Pets Allowed Yes
Senior Community No
Tax ID 56430000404
Ownership Single Family


"Molly's job is to find and attract mastery-based agents to the office, protect the culture, and make sure everyone is happy! "






