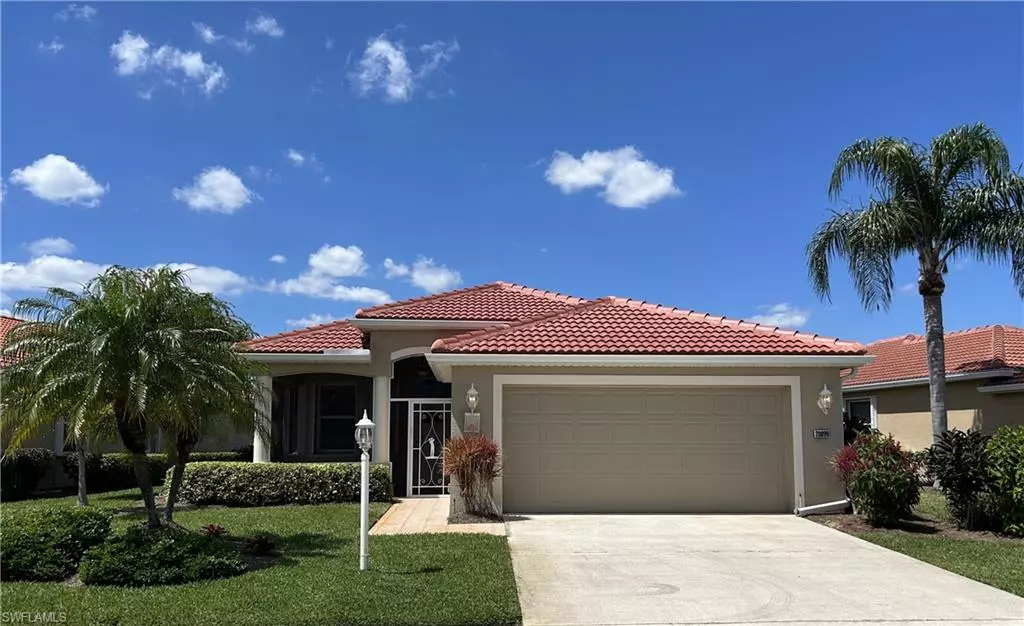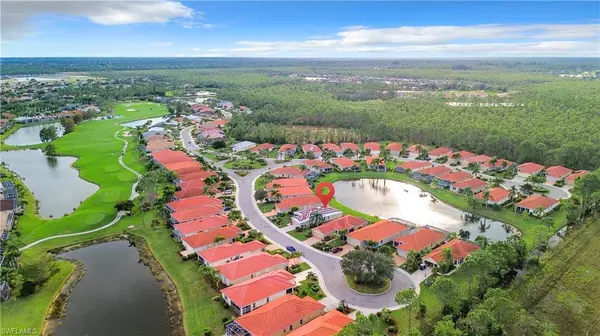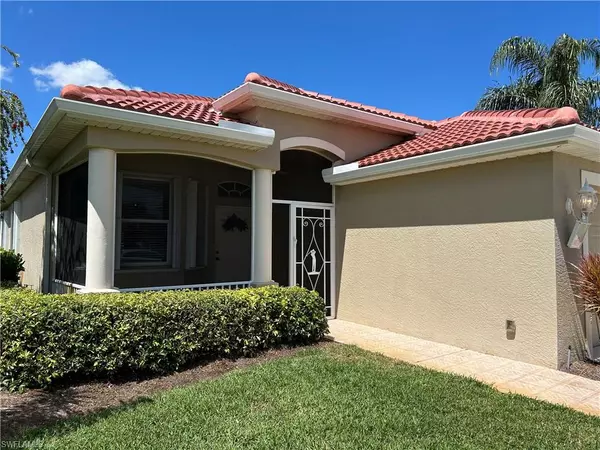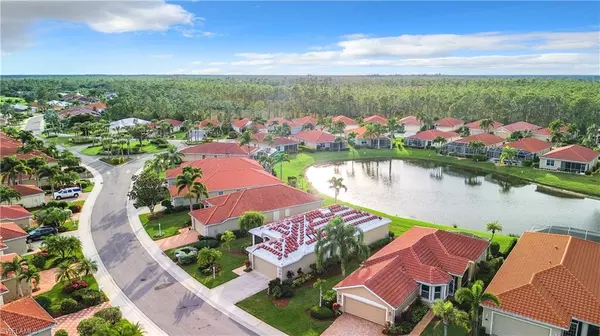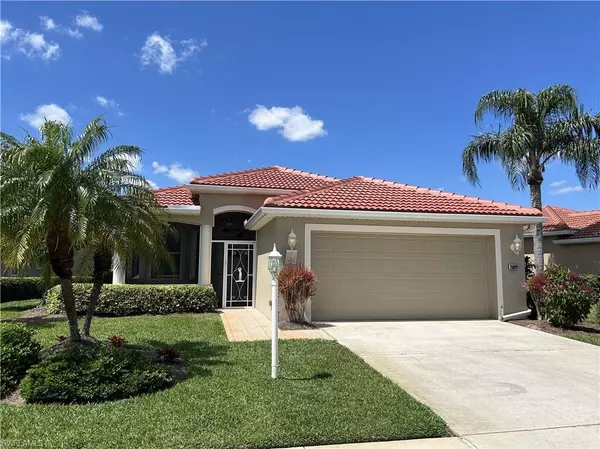$340,000
$350,000
2.9%For more information regarding the value of a property, please contact us for a free consultation.
3 Beds
2 Baths
1,537 SqFt
SOLD DATE : 05/17/2024
Key Details
Sold Price $340,000
Property Type Single Family Home
Sub Type Ranch,Single Family Residence
Listing Status Sold
Purchase Type For Sale
Square Footage 1,537 sqft
Price per Sqft $221
Subdivision Herons Glen
MLS Listing ID 223080440
Sold Date 05/17/24
Bedrooms 3
Full Baths 2
HOA Fees $110/qua
HOA Y/N Yes
Originating Board Florida Gulf Coast
Year Built 2004
Annual Tax Amount $5,200
Tax Year 2022
Lot Size 6,446 Sqft
Acres 0.148
Property Description
MAINTENANCE FREE single family house with LAKE VIEW and ROOM FOR A POOL in HERONS GLEN COUNTRY CLUB. This Jasmine floor plan home in The Meadows has a BRAND NEW ROOF and HURRICANE SHUTTERS and is not in a flood zone. You might think that those features, along with the HOA’s maintenance of the lawn and landscaping, mulching and fertilizing, exterior pressure washing and painting, might leave you with nothing to do. Luckily, you will have plenty of other options in Herons Glen; from Championship Golf to Pickleball, there are Har Tru tennis courts, a state of the art fitness center, pool and spa, restaurant and lounge, clubhouse with ballroom, libraries, activity rooms, clubs and classes, shows and dances, and more! This beautiful home has a large recently rescreened FRONT LANAI, and an enclosed FLORIDA ROOM for enjoying your lake view in any weather! Inside you will find updated fans and fixtures. The third bedroom has a built in MURPHY BED, desk and table, making it an ideal multi-functioning space. The master suite boasts a large walk-in closet, dual sinks and a big shower. This well maintained home is ready for you to move in and begin enjoying the Florida Resort Lifestyle today!
Location
State FL
County Lee
Area Herons Glen
Zoning RPD
Rooms
Bedroom Description First Floor Bedroom,Master BR Ground
Dining Room Dining - Living, Eat-in Kitchen
Kitchen Pantry
Interior
Interior Features Built-In Cabinets, Laundry Tub, Pantry, Smoke Detectors, Volume Ceiling, Walk-In Closet(s)
Heating Central Electric
Flooring Carpet, Tile
Equipment Auto Garage Door, Dishwasher, Disposal, Dryer, Microwave, Range, Refrigerator/Icemaker, Self Cleaning Oven, Smoke Detector, Washer
Furnishings Unfurnished
Fireplace No
Appliance Dishwasher, Disposal, Dryer, Microwave, Range, Refrigerator/Icemaker, Self Cleaning Oven, Washer
Heat Source Central Electric
Exterior
Exterior Feature Screened Lanai/Porch
Garage Driveway Paved, Attached
Garage Spaces 2.0
Pool Community
Community Features Clubhouse, Pool, Golf, Putting Green, Restaurant, Sidewalks, Street Lights, Tennis Court(s), Gated
Amenities Available Barbecue, Bike And Jog Path, Billiard Room, Bocce Court, Clubhouse, Pool, Community Room, Spa/Hot Tub, Storage, Golf Course, Hobby Room, Internet Access, Library, Pickleball, Putting Green, Restaurant, Shuffleboard Court, Sidewalk, Streetlight, Tennis Court(s), Underground Utility
Waterfront Description Lake
View Y/N Yes
View Lake
Roof Type Tile
Street Surface Paved
Total Parking Spaces 2
Garage Yes
Private Pool No
Building
Lot Description Regular
Building Description Concrete Block,Stucco, DSL/Cable Available
Story 1
Water Assessment Paid, Central
Architectural Style Ranch, Single Family
Level or Stories 1
Structure Type Concrete Block,Stucco
New Construction No
Others
Pets Allowed Limits
Senior Community No
Tax ID 03-43-24-04-00000.0994
Ownership Single Family
Security Features Smoke Detector(s),Gated Community
Num of Pet 3
Read Less Info
Want to know what your home might be worth? Contact us for a FREE valuation!

Our team is ready to help you sell your home for the highest possible price ASAP

Bought with Starlink Realty, Inc

"Molly's job is to find and attract mastery-based agents to the office, protect the culture, and make sure everyone is happy! "

