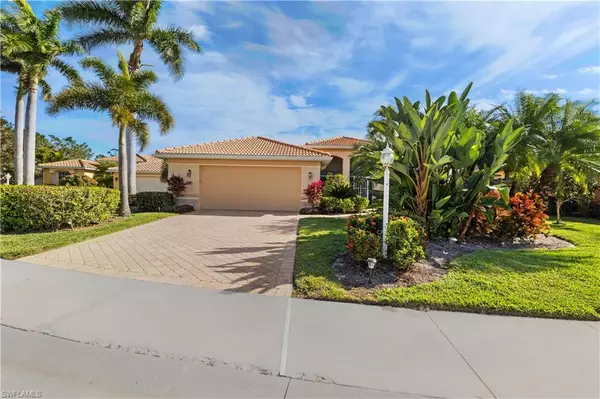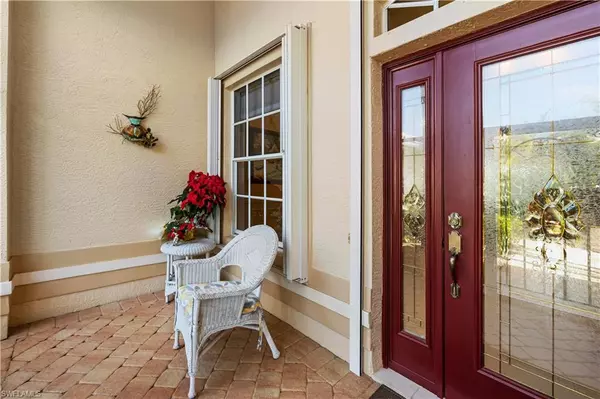$570,000
$585,000
2.6%For more information regarding the value of a property, please contact us for a free consultation.
3 Beds
3 Baths
2,133 SqFt
SOLD DATE : 04/30/2024
Key Details
Sold Price $570,000
Property Type Single Family Home
Sub Type Ranch,Single Family Residence
Listing Status Sold
Purchase Type For Sale
Square Footage 2,133 sqft
Price per Sqft $267
Subdivision Herons Glen
MLS Listing ID 224001754
Sold Date 04/30/24
Bedrooms 3
Full Baths 2
Half Baths 1
HOA Y/N Yes
Originating Board Florida Gulf Coast
Year Built 2004
Annual Tax Amount $5,582
Tax Year 2022
Lot Size 10,454 Sqft
Acres 0.24
Property Description
Welcome to this immaculate Eagle model 3 bedroom 2.5 bath home. Boasting an array of modern upgrades from crown molding throughout home with custom lighting & fans. Updated kitchen with large pantry and many cabinets with undercounter lighting. Open great room has game table area with spectacular views of private back yard with pool & spa. Kitchen has breakfast bar & looks to formal dining area overlooking pool. Primary bedroom is oversized, his/hers walk in closets, spa type bath with floating cabinets that have drawer pull outs & undermount lighting. Fabulous walk in shower with no glass & rainwater shower head. Storage is plenty. Guest bedroom has pocket door to create en suite. Solar heated pool to keep cost a at minimum with pavers & spa. Lush landscaping give privacy, however to the side you get a nice view of golf course. To top it all this home comes TURNKEY!! Herons Glen is the most coveted & amenity-rich community in the area. This is resort style living at its finest. Enjoy the newly designed championship 18 hole golf course, 6 HarTru tennis & 6 Pickleball courts, new state-of-the-art fitness center, resort style pool & spa, restaurant and lounge. Home is sold with the furniture.
Location
State FL
County Lee
Area Herons Glen
Zoning RPD
Rooms
Bedroom Description Split Bedrooms
Dining Room Breakfast Bar, Dining - Family, Formal
Kitchen Pantry
Interior
Interior Features Laundry Tub, Pantry, Pull Down Stairs, Smoke Detectors, Walk-In Closet(s), Window Coverings
Heating Central Electric
Flooring Tile
Equipment Dishwasher, Disposal, Dryer, Microwave, Range, Refrigerator, Smoke Detector, Washer
Furnishings Turnkey
Fireplace No
Window Features Window Coverings
Appliance Dishwasher, Disposal, Dryer, Microwave, Range, Refrigerator, Washer
Heat Source Central Electric
Exterior
Exterior Feature Screened Lanai/Porch
Garage 2 Assigned, Attached
Garage Spaces 2.0
Pool Community, Below Ground, Electric Heat, Solar Heat, Screen Enclosure
Community Features Clubhouse, Park, Pool, Fitness Center, Golf, Putting Green, Restaurant, Sidewalks, Street Lights, Tennis Court(s), Gated
Amenities Available Bike And Jog Path, Billiard Room, Bocce Court, Clubhouse, Park, Pool, Community Room, Spa/Hot Tub, Fitness Center, Golf Course, Hobby Room, Internet Access, Pickleball, Putting Green, Restaurant, Shuffleboard Court, Sidewalk, Streetlight, Tennis Court(s), Underground Utility
Waterfront Description None
View Y/N Yes
View Golf Course, Landscaped Area
Roof Type Tile
Street Surface Paved
Total Parking Spaces 2
Garage Yes
Private Pool Yes
Building
Lot Description Golf Course, Regular
Story 1
Water Assessment Paid
Architectural Style Ranch, Single Family
Level or Stories 1
Structure Type Concrete Block,Stucco
New Construction No
Others
Pets Allowed Limits
Senior Community No
Tax ID 03-43-24-04-00000.1022
Ownership Single Family
Security Features Smoke Detector(s),Gated Community
Num of Pet 3
Read Less Info
Want to know what your home might be worth? Contact us for a FREE valuation!

Our team is ready to help you sell your home for the highest possible price ASAP

Bought with RE/MAX Anchor Realty

"Molly's job is to find and attract mastery-based agents to the office, protect the culture, and make sure everyone is happy! "






