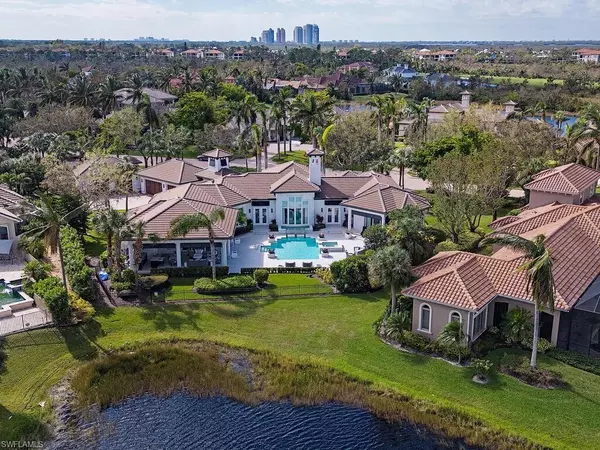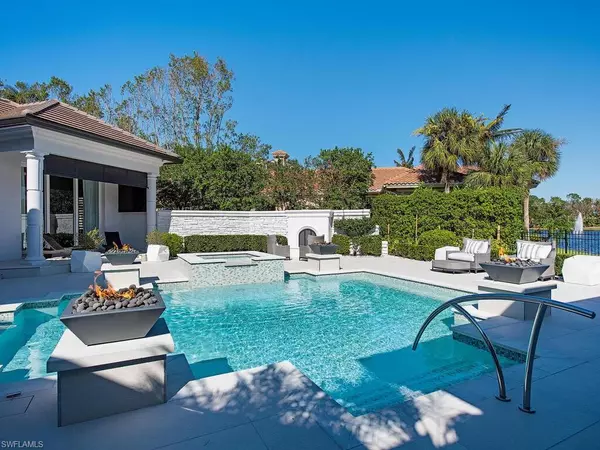$5,925,000
$5,925,000
For more information regarding the value of a property, please contact us for a free consultation.
4 Beds
5 Baths
4,960 SqFt
SOLD DATE : 04/26/2024
Key Details
Sold Price $5,925,000
Property Type Single Family Home
Sub Type Ranch,Single Family Residence
Listing Status Sold
Purchase Type For Sale
Square Footage 4,960 sqft
Price per Sqft $1,194
Subdivision Tuscany Isle
MLS Listing ID 224019624
Sold Date 04/26/24
Bedrooms 4
Full Baths 4
Half Baths 1
HOA Fees $257/ann
HOA Y/N Yes
Originating Board Naples
Year Built 2005
Annual Tax Amount $44,767
Tax Year 2023
Lot Size 0.896 Acres
Acres 0.896
Property Description
Stunning, fully renovated and furnished estate home in Tuscany Isle at The Colony Golf & Bay Club. No expense was spared in the recent complete reimagination of this iconic sprawling home on large corner lot. Features include new roof, whole house generator, unique wood and porcelain floors, reconfigured rooms, and an entirely new open kitchen and great room area worthy of any home magazine cover. Spanning 5,000 SF on one level, home includes 4 bedrooms, 4.5 baths, and air-conditioned 5-car garages. The opulent new owner suite with direct pool/spa access boasts entirely new bath with a floating tub, large shower and split dual vanities. Enjoy long, private lake views over the extravagant refurbished pool, fire bowls, and porcelain paver patio and lanai. Large, covered lanai can be enclosed by electric screens. A truly one-of-a-kind home that remained high and dry with no storm damage. Living at The Colony grants access to the updated private waterfront Bay Club, featuring two levels of dining, and Pelican Landing's private 34-acre island beach park and pavilion. Fitness center and Kayak/Canoe Park also available. Golf/Sports Memberships are optional at The Colony Golf and Bay Club..
Location
State FL
County Lee
Area The Colony At Pelican Landing
Zoning RPD
Rooms
Bedroom Description First Floor Bedroom,Master BR Ground,Master BR Sitting Area,Split Bedrooms
Dining Room Breakfast Bar, Dining - Living, Eat-in Kitchen
Kitchen Gas Available, Island, Pantry, Walk-In Pantry
Interior
Interior Features Bar, Built-In Cabinets, Fireplace, Foyer, Laundry Tub, Pantry, Smoke Detectors, Volume Ceiling, Walk-In Closet(s), Wet Bar, Window Coverings
Heating Central Electric
Flooring Carpet, Tile, Wood
Equipment Auto Garage Door, Cooktop - Gas, Dishwasher, Disposal, Double Oven, Dryer, Generator, Grill - Gas, Home Automation, Ice Maker - Stand Alone, Instant Hot Faucet, Microwave, Refrigerator/Icemaker, Security System, Self Cleaning Oven, Smoke Detector, Tankless Water Heater, Wall Oven, Washer, Water Treatment Owned, Wine Cooler
Furnishings Furnished
Fireplace Yes
Window Features Window Coverings
Appliance Gas Cooktop, Dishwasher, Disposal, Double Oven, Dryer, Grill - Gas, Ice Maker - Stand Alone, Instant Hot Faucet, Microwave, Refrigerator/Icemaker, Self Cleaning Oven, Tankless Water Heater, Wall Oven, Washer, Water Treatment Owned, Wine Cooler
Heat Source Central Electric
Exterior
Exterior Feature Open Porch/Lanai, Screened Lanai/Porch, Built In Grill, Built-In Gas Fire Pit, Courtyard, Outdoor Kitchen
Garage Driveway Paved, Attached
Garage Spaces 5.0
Pool Below Ground, Concrete, Electric Heat, Gas Heat
Community Features Golf, Restaurant, Sidewalks, Street Lights, Tennis Court(s), Gated
Amenities Available Barbecue, Beach - Private, Beach Access, Community Boat Ramp, Concierge, Golf Course, Marina, Pickleball, Play Area, Private Beach Pavilion, Restaurant, Sidewalk, Streetlight, Tennis Court(s), Underground Utility
Waterfront Description Lake
View Y/N Yes
View Golf Course, Lake, Landscaped Area, Water
Roof Type Tile
Porch Patio
Total Parking Spaces 5
Garage Yes
Private Pool Yes
Building
Lot Description Irregular Lot
Building Description Concrete Block,Stucco, DSL/Cable Available
Story 1
Water Central
Architectural Style Ranch, Traditional, Single Family
Level or Stories 1
Structure Type Concrete Block,Stucco
New Construction No
Others
Pets Allowed Yes
Senior Community No
Tax ID 17-47-25-B1-02900.0070
Ownership Single Family
Security Features Security System,Smoke Detector(s),Gated Community
Read Less Info
Want to know what your home might be worth? Contact us for a FREE valuation!

Our team is ready to help you sell your home for the highest possible price ASAP

Bought with Premiere Plus Realty Company

"Molly's job is to find and attract mastery-based agents to the office, protect the culture, and make sure everyone is happy! "






