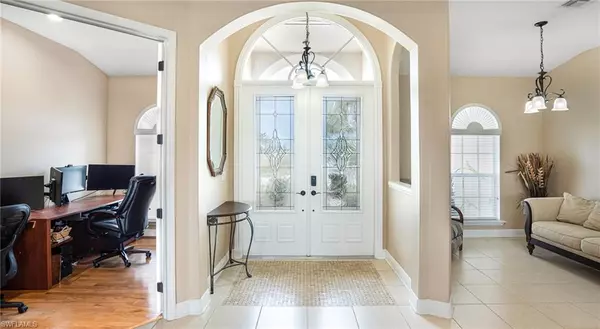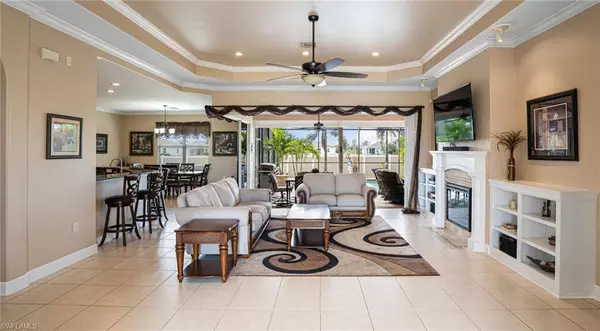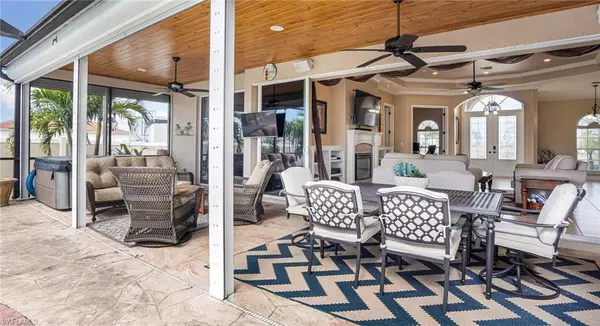$520,000
$529,000
1.7%For more information regarding the value of a property, please contact us for a free consultation.
3 Beds
2 Baths
2,096 SqFt
SOLD DATE : 03/29/2024
Key Details
Sold Price $520,000
Property Type Single Family Home
Sub Type Ranch,Single Family Residence
Listing Status Sold
Purchase Type For Sale
Square Footage 2,096 sqft
Price per Sqft $248
Subdivision Cape Coral
MLS Listing ID 224009498
Sold Date 03/29/24
Bedrooms 3
Full Baths 2
HOA Y/N No
Originating Board Florida Gulf Coast
Year Built 2005
Annual Tax Amount $5,853
Tax Year 2022
Lot Size 10,018 Sqft
Acres 0.23
Property Description
What an opportunity to own this very well-kept POOL home FULLY POWERED BY SOLAR - ASK TO SEE FPL Invoice. This impressive split floor plan has 3 bedrooms+DEN, 2 baths, & a 2-car garage. The natural light is a must-see, 10’-13’ tray ceilings and crown molding throughout make the expansive space airy & comforting. A true Florida home with zero corner oversized sliders leading you to the fresh and clean lanai & heated (electric & solar) SALT WATER pool. Ultimate privacy in your FENCED backyard with lush native landscaping. The kitchen is a chef's dream with rich coffee-colored cabinets, smart design drawers that offer effortless organization, & 2021 appliances. The spacious master suite is adorned with tray ceilings & an electric (cost-efficient) FIREPLACE to keep you warm on cool nights. Recent upgrades: 2023-Shingle ROOF, high-efficiency water heater, washer & dryer, 2022-Exterior Paint, AC unit - 2021-Interior Paint, electric pool heater. There is truly nothing left to upgrade in this home. Great location-minutes from Matlacha, multiple parks, shopping, & dining. Fantastic opportunity for a well-appointed and meticulous Florida home, be sure to view the virtual tour!
Location
State FL
County Lee
Area Cape Coral
Zoning R1-D
Rooms
Bedroom Description Split Bedrooms
Dining Room Breakfast Bar, Breakfast Room, Dining - Family
Kitchen Pantry
Interior
Interior Features Built-In Cabinets, Closet Cabinets, Coffered Ceiling(s), Fireplace, Foyer, French Doors, Pantry, Pull Down Stairs, Smoke Detectors, Walk-In Closet(s), Window Coverings, Zero/Corner Door Sliders
Heating Central Electric
Flooring Tile, Vinyl
Equipment Auto Garage Door, Central Vacuum, Dishwasher, Disposal, Dryer, Microwave, Range, Refrigerator/Freezer, Smoke Detector, Washer
Furnishings Unfurnished
Fireplace Yes
Window Features Window Coverings
Appliance Dishwasher, Disposal, Dryer, Microwave, Range, Refrigerator/Freezer, Washer
Heat Source Central Electric
Exterior
Exterior Feature Screened Lanai/Porch
Garage Driveway Paved, Attached
Garage Spaces 2.0
Fence Fenced
Pool Below Ground, Concrete, Equipment Stays, Electric Heat, Solar Heat, Salt Water, Screen Enclosure
Amenities Available None
Waterfront No
Waterfront Description None
View Y/N Yes
View Landscaped Area
Roof Type Shingle
Total Parking Spaces 2
Garage Yes
Private Pool Yes
Building
Lot Description Regular
Story 1
Sewer Septic Tank
Water Solar Heater, Well
Architectural Style Ranch, Single Family
Level or Stories 1
Structure Type Concrete Block,Stucco
New Construction No
Schools
Elementary Schools Choice
Middle Schools Choice
High Schools Choice
Others
Pets Allowed Yes
Senior Community No
Tax ID 02-44-23-C4-02642.0070
Ownership Single Family
Security Features Smoke Detector(s)
Read Less Info
Want to know what your home might be worth? Contact us for a FREE valuation!

Our team is ready to help you sell your home for the highest possible price ASAP

Bought with Sunshine State Realty Services

"Molly's job is to find and attract mastery-based agents to the office, protect the culture, and make sure everyone is happy! "






