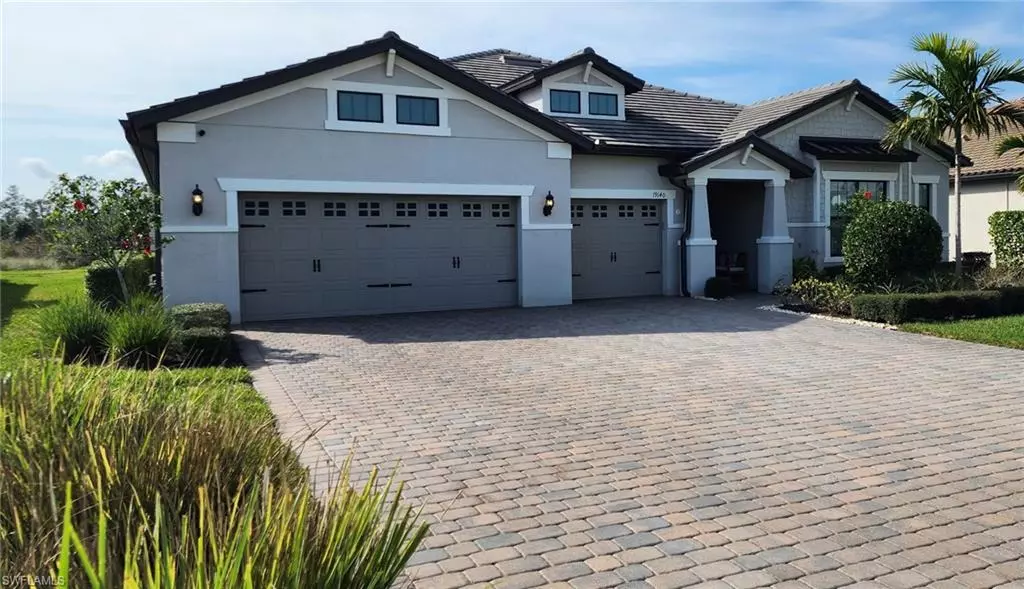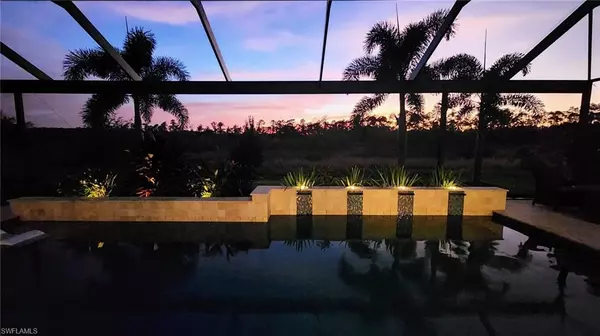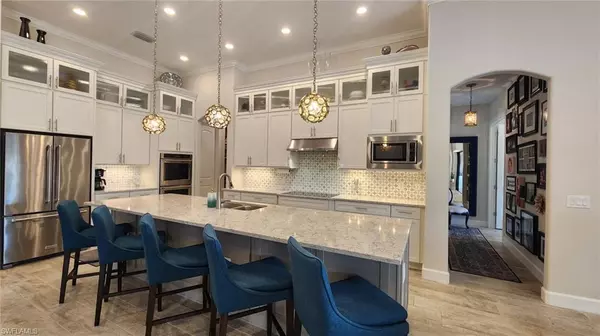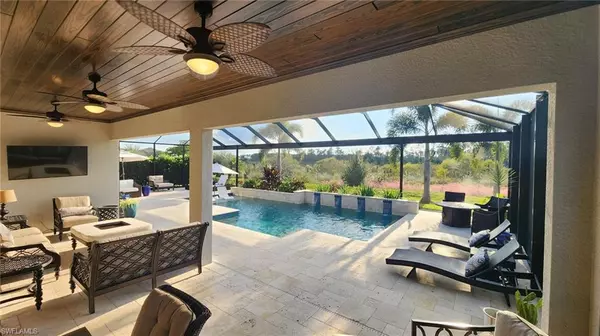$1,200,000
$1,379,000
13.0%For more information regarding the value of a property, please contact us for a free consultation.
3 Beds
3 Baths
3,000 SqFt
SOLD DATE : 03/11/2024
Key Details
Sold Price $1,200,000
Property Type Single Family Home
Sub Type Ranch,Single Family Residence
Listing Status Sold
Purchase Type For Sale
Square Footage 3,000 sqft
Price per Sqft $400
Subdivision The Place At Corkscrew
MLS Listing ID 223095302
Sold Date 03/11/24
Bedrooms 3
Full Baths 2
Half Baths 1
HOA Fees $408/qua
HOA Y/N Yes
Originating Board Florida Gulf Coast
Year Built 2019
Annual Tax Amount $12,000
Tax Year 2023
Lot Size 0.329 Acres
Acres 0.3287
Property Description
Private retreat has it all! Rare Nobility model is one of the most upgraded, largest ranch homes & lot in coveted community "The Place". A travertine tiled extended-lanai with superscreen maximizes sunset views of endless preserve; just beyond your large, solar-heated custom saltwater pool. Outdoor kitchen & large seating areas feature rich wood ceilings, fans & remote-control hurricane shades. Extended 3-car garage has a storage room & seal-coated floor; a 500-gallon buried propane tank supplies full-home Generac generator & grill. Indoor luxuries include zero-corner sliding doors, artisan lighting, bonus room, giant closet, new carpeting, & 14-foot ceilings w rounded corners throughout. Upscale kitchen boasts induction stovetop, double-oven, & extended height soft-close cabinetry. Renovated laundry rm cabinetry, farmhouse sliding door, farmhouse sink, & new large-capacity W&D. This sprawling floor plan is full of high-end fixtures and finishes indoors & out, and is even more stunning in person. It's a wow!
Location
State FL
County Lee
Area The Place At Corkscrew
Zoning RPD
Rooms
Bedroom Description First Floor Bedroom,Master BR Ground,Master BR Sitting Area
Dining Room Dining - Family
Kitchen Island, Walk-In Pantry
Interior
Interior Features Built-In Cabinets, Foyer, French Doors, Tray Ceiling(s), Walk-In Closet(s), Window Coverings, Zero/Corner Door Sliders
Heating Central Electric
Flooring Tile
Equipment Cooktop - Electric, Dishwasher, Disposal, Double Oven, Dryer, Generator, Grill - Gas, Microwave, Refrigerator/Freezer, Smoke Detector, Washer
Furnishings Unfurnished
Fireplace No
Window Features Window Coverings
Appliance Electric Cooktop, Dishwasher, Disposal, Double Oven, Dryer, Grill - Gas, Microwave, Refrigerator/Freezer, Washer
Heat Source Central Electric
Exterior
Exterior Feature Screened Lanai/Porch, Built In Grill, Outdoor Kitchen
Garage Driveway Paved, Attached
Garage Spaces 3.0
Pool Community, Below Ground, Electric Heat, Solar Heat, Salt Water
Community Features Clubhouse, Park, Pool, Dog Park, Fitness Center, Restaurant, Tennis Court(s), Gated
Amenities Available Basketball Court, Barbecue, Bocce Court, Cabana, Clubhouse, Park, Pool, Community Room, Spa/Hot Tub, Dog Park, Fitness Center, Pickleball, Play Area, Restaurant, Tennis Court(s), Volleyball
Waterfront No
Waterfront Description None
View Y/N Yes
View Preserve
Roof Type Slate
Porch Patio
Total Parking Spaces 3
Garage Yes
Private Pool Yes
Building
Lot Description Oversize
Story 1
Water Central
Architectural Style Ranch, Single Family
Level or Stories 1
Structure Type Concrete Block,Stucco
New Construction No
Others
Pets Allowed With Approval
Senior Community No
Tax ID 23-46-26-L2-0400A.0740
Ownership Single Family
Security Features Smoke Detector(s),Gated Community
Read Less Info
Want to know what your home might be worth? Contact us for a FREE valuation!

Our team is ready to help you sell your home for the highest possible price ASAP

Bought with VIP Realty Group Inc

"Molly's job is to find and attract mastery-based agents to the office, protect the culture, and make sure everyone is happy! "






