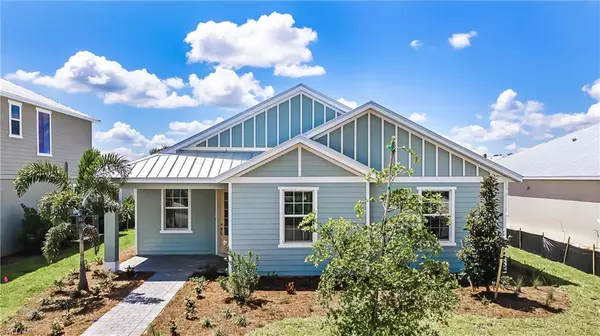$436,000
$449,000
2.9%For more information regarding the value of a property, please contact us for a free consultation.
4 Beds
2 Baths
2,086 SqFt
SOLD DATE : 03/19/2024
Key Details
Sold Price $436,000
Property Type Single Family Home
Sub Type Ranch,Single Family Residence
Listing Status Sold
Purchase Type For Sale
Square Footage 2,086 sqft
Price per Sqft $209
Subdivision Lake Timber
MLS Listing ID 223089935
Sold Date 03/19/24
Bedrooms 4
Full Baths 2
HOA Y/N Yes
Originating Board Florida Gulf Coast
Year Built 2022
Annual Tax Amount $3,110
Tax Year 2022
Lot Size 7,840 Sqft
Acres 0.18
Property Description
This versatile Chestnut model in Lake Timber has 4 bedrooms, 2 baths and a flex room! Enjoy the modern kitchen with all new stainless appliances, center island with quartz countertops, white shaker cabinets, beautiful backsplash, and walk in pantry. Located in the front of the home is the flex room showcased by a beautiful tray ceiling, perfect for hosting and entertaining. The spacious owner's suite offering abundant natural light is bright and airy with its tray ceiling and oversized closet while the bath offers double sinks with quartz counters and a large glass enclosed tiled shower. Located in a private corner of the front of the home, are three secondary bedrooms providing great personal space and privacy from the main central living area. The full sized guest bath boasts a combination tub/shower, large vanity with dual sinks and quartz countertops. No updating needed with the elegant ceiling fans and lighting. Enjoy the benefits of the whole home reverse osmosis and softener system. Want a pool? This is even better with the resort style Timber Lodge pool within walking distance! Encompassed by natural preserves, residents can enjoy miles of trails and walking paths.
Location
State FL
County Charlotte
Area Babcock Ranch
Rooms
Dining Room Breakfast Bar
Kitchen Gas Available, Island, Pantry
Interior
Interior Features Pantry, Tray Ceiling(s), Walk-In Closet(s)
Heating Central Electric
Flooring Tile
Equipment Cooktop - Gas, Dishwasher, Disposal, Dryer, Microwave, Refrigerator/Freezer, Reverse Osmosis, Tankless Water Heater, Washer, Water Treatment Owned
Furnishings Unfurnished
Fireplace No
Appliance Gas Cooktop, Dishwasher, Disposal, Dryer, Microwave, Refrigerator/Freezer, Reverse Osmosis, Tankless Water Heater, Washer, Water Treatment Owned
Heat Source Central Electric
Exterior
Exterior Feature Open Porch/Lanai, Screened Lanai/Porch
Garage Attached
Garage Spaces 2.0
Pool Community
Community Features Clubhouse, Park, Pool, Dog Park, Fishing, Sidewalks, Street Lights, Tennis Court(s)
Amenities Available Barbecue, Bike And Jog Path, Clubhouse, Park, Pool, Dog Park, Electric Vehicle Charging, Fishing Pier, Internet Access, Pickleball, Play Area, Sidewalk, Streetlight, Tennis Court(s), Underground Utility
Waterfront No
Waterfront Description None
View Y/N Yes
View Landscaped Area
Roof Type Metal
Porch Patio
Total Parking Spaces 2
Garage Yes
Private Pool No
Building
Lot Description Regular
Building Description Concrete Block,Stucco, DSL/Cable Available
Story 1
Water Central, Reverse Osmosis - Entire House, Softener
Architectural Style Ranch, Single Family
Level or Stories 1
Structure Type Concrete Block,Stucco
New Construction No
Others
Pets Allowed Limits
Senior Community No
Tax ID 422630302002
Ownership Single Family
Num of Pet 3
Read Less Info
Want to know what your home might be worth? Contact us for a FREE valuation!

Our team is ready to help you sell your home for the highest possible price ASAP

Bought with Re/Max Destination Realty

"Molly's job is to find and attract mastery-based agents to the office, protect the culture, and make sure everyone is happy! "






