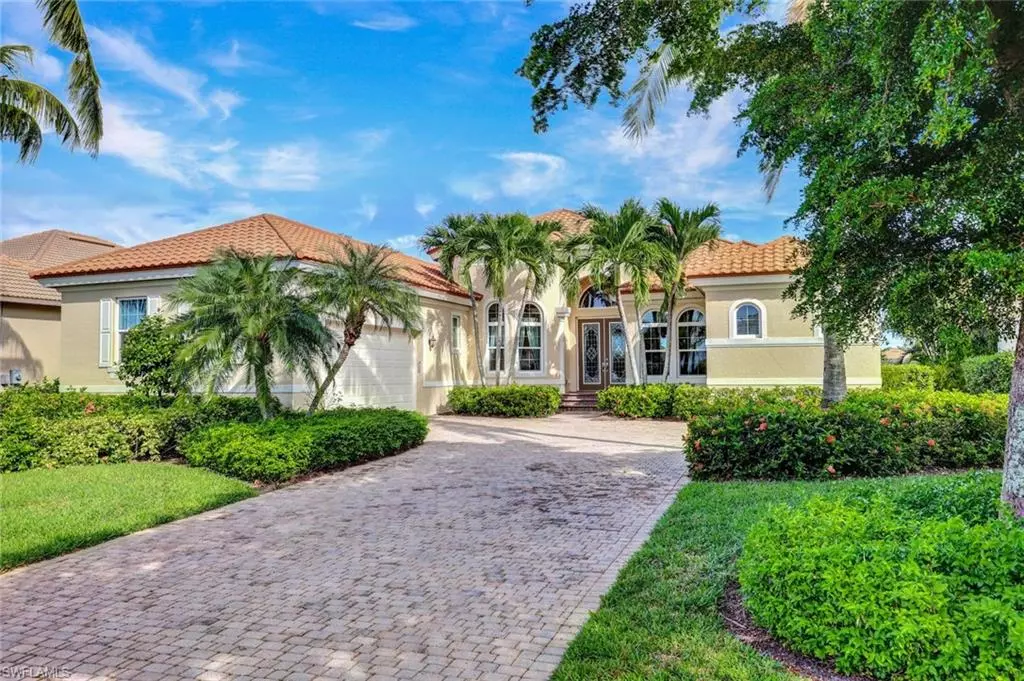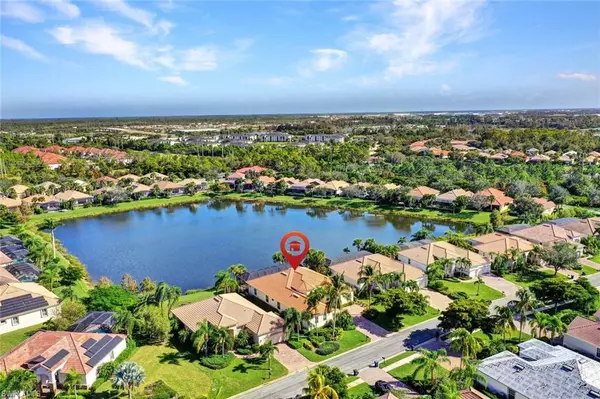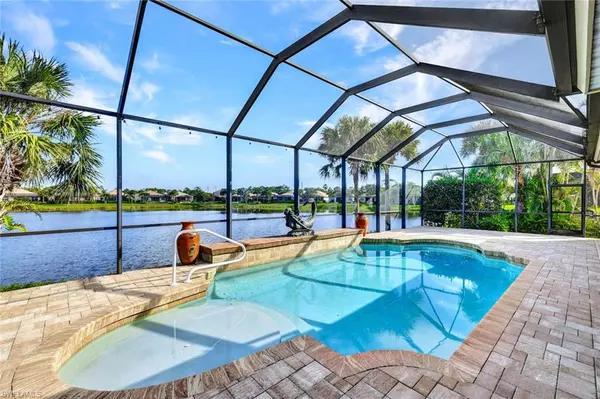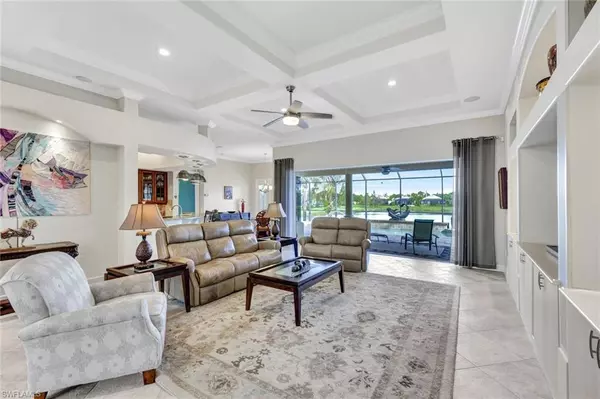$989,900
$989,900
For more information regarding the value of a property, please contact us for a free consultation.
4 Beds
3 Baths
3,017 SqFt
SOLD DATE : 12/13/2023
Key Details
Sold Price $989,900
Property Type Single Family Home
Sub Type Ranch,Single Family Residence
Listing Status Sold
Purchase Type For Sale
Square Footage 3,017 sqft
Price per Sqft $328
Subdivision Emerson Square
MLS Listing ID 223079976
Sold Date 12/13/23
Bedrooms 4
Full Baths 3
HOA Fees $446/qua
HOA Y/N No
Originating Board Florida Gulf Coast
Year Built 2006
Annual Tax Amount $5,122
Tax Year 2022
Lot Size 0.259 Acres
Acres 0.259
Property Description
This beautifully appointed Lakefront Home located in the desirable community of Emerson Square is sure to please the most discerning buyer. The spacious floor plan offers over 3,000 sq ft of living area, featuring 4 BRs, 3 Full Baths, a Den/Study, an Open Great Room concept, a Chef’s Kitchen, Formal & Casual Dining Spaces, and an Oversized 2.5 Car Garage. Features include Custom Wood Cabinets, SS Appliances, Granite Counters, Decorative Coffer & Tray Ceilings, Crown Molding, 8 Ft Doors, Built-in Entertainment Center, Decorative Lighting & Plumbing Fixtures, and so much more. And compared to almost all of the other homes in this community, this home also boasts Impact Resistant Windows & Doors, Electric Roll-down Hurricane Screens on the Lanai, a Brand New Stone Coated Steel Roof, New A/C, New Water Heater, an Outdoor Summer Kitchen, Custom Wood Ceiling on Lanai, and a Sparkling Heated Pool with Salt System and an Oversize Extended Brick Paver Deck. Enjoy gorgeous water views overlooking the lake from most rooms inside the home. This home has been meticulously maintained and is move-in ready! Schedule your private viewing today and see what the true Florida Lifestyle is all about!
Location
State FL
County Lee
Area Emerson Square
Zoning MPD
Rooms
Bedroom Description First Floor Bedroom,Master BR Ground,Split Bedrooms
Dining Room Breakfast Bar, Breakfast Room, Formal
Kitchen Island, Pantry
Interior
Interior Features Built-In Cabinets, Coffered Ceiling(s), Custom Mirrors, Foyer, French Doors, Laundry Tub, Pantry, Pull Down Stairs, Smoke Detectors, Wired for Sound, Tray Ceiling(s), Volume Ceiling, Walk-In Closet(s), Window Coverings
Heating Central Electric
Flooring Laminate, Tile, Wood
Equipment Auto Garage Door, Cooktop - Electric, Dishwasher, Disposal, Double Oven, Dryer, Grill - Gas, Microwave, Refrigerator/Freezer, Refrigerator/Icemaker, Security System, Self Cleaning Oven, Smoke Detector, Washer
Furnishings Unfurnished
Fireplace No
Window Features Window Coverings
Appliance Electric Cooktop, Dishwasher, Disposal, Double Oven, Dryer, Grill - Gas, Microwave, Refrigerator/Freezer, Refrigerator/Icemaker, Self Cleaning Oven, Washer
Heat Source Central Electric
Exterior
Exterior Feature Screened Lanai/Porch, Built In Grill, Outdoor Kitchen
Garage Driveway Paved, Attached
Garage Spaces 2.0
Pool Community, Below Ground, Concrete, Custom Upgrades, Equipment Stays, Electric Heat, Pool Bath, Salt Water, Screen Enclosure
Community Features Clubhouse, Pool, Fitness Center, Street Lights, Gated
Amenities Available Clubhouse, Pool, Fitness Center, Play Area, Streetlight
Waterfront Yes
Waterfront Description Fresh Water,Lake
View Y/N Yes
View Lake, Water
Roof Type Metal
Street Surface Paved
Total Parking Spaces 2
Garage Yes
Private Pool Yes
Building
Lot Description Oversize
Building Description Concrete Block,Stucco, DSL/Cable Available
Story 1
Water Central
Architectural Style Ranch, Single Family
Level or Stories 1
Structure Type Concrete Block,Stucco
New Construction No
Others
Pets Allowed Yes
Senior Community No
Tax ID 07-46-25-09-00000.0170
Ownership Single Family
Security Features Security System,Smoke Detector(s),Gated Community
Read Less Info
Want to know what your home might be worth? Contact us for a FREE valuation!

Our team is ready to help you sell your home for the highest possible price ASAP

Bought with John R Wood Properties

"Molly's job is to find and attract mastery-based agents to the office, protect the culture, and make sure everyone is happy! "






