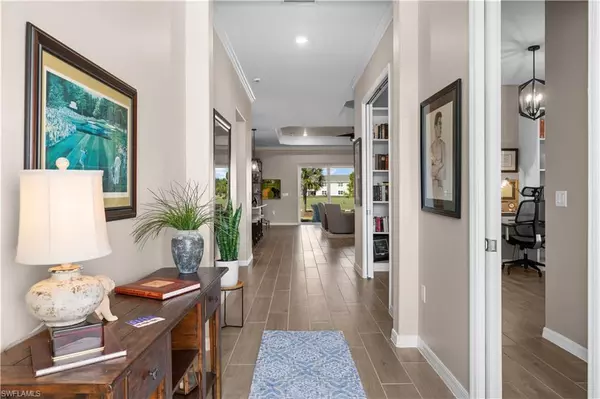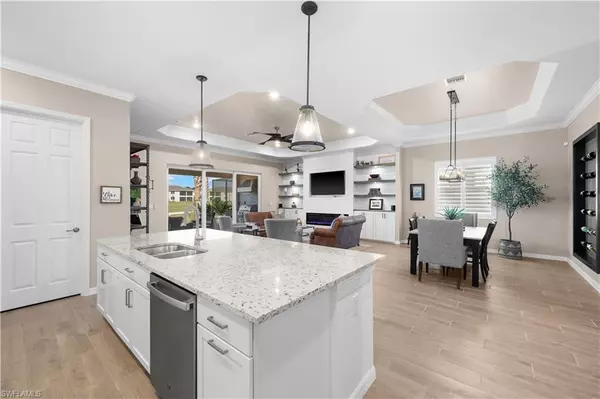$690,000
$725,000
4.8%For more information regarding the value of a property, please contact us for a free consultation.
3 Beds
3 Baths
2,247 SqFt
SOLD DATE : 12/13/2023
Key Details
Sold Price $690,000
Property Type Single Family Home
Sub Type Ranch,Single Family Residence
Listing Status Sold
Purchase Type For Sale
Square Footage 2,247 sqft
Price per Sqft $307
Subdivision Babcock National
MLS Listing ID 223078878
Sold Date 12/13/23
Bedrooms 3
Full Baths 3
HOA Fees $120/qua
HOA Y/N Yes
Originating Board Florida Gulf Coast
Year Built 2023
Annual Tax Amount $4,222
Tax Year 2023
Lot Size 6,969 Sqft
Acres 0.16
Property Description
Welcome to beautiful Babcock National, where golf memberships are sold out, yet included with this exceptional home! The stunning interior features UPGRADES GALORE. Enjoy custom bookshelves, a shiplap entertainment center with fireplace, plantation shutters in the dining room & master bedroom, and crown molding throughout. The master suite upgrades also include custom closets. The kitchen boasts a beautiful glass backsplash and stylish island complete with shiplap. The guest bathroom offers a frameless glass shower, while the office combines function and style with a built-in desk and shelves. Plus, designer light fixtures throughout the home add extra flair to each space. Step outside to a tranquil lanai complete with a top-of-the-line outdoor kitchen, beautiful tongue and groove hardwood ceiling, and motorized infinity screen! And let's not forget the Babcock National community itself! This sought-after neighborhood is a golfer's paradise, featuring a championship golf course, a state-of-the-art clubhouse, and a range of amenities that include a fitness center, tennis courts, and a resort-style pool. It's not just a home; it's a lifestyle.
Location
State FL
County Charlotte
Area Babcock Ranch
Rooms
Bedroom Description First Floor Bedroom,Master BR Ground
Dining Room Breakfast Bar, Dining - Living
Kitchen Island, Walk-In Pantry
Interior
Interior Features Built-In Cabinets, Closet Cabinets, Fireplace, Foyer, Laundry Tub, Pantry, Smoke Detectors, Tray Ceiling(s), Walk-In Closet(s), Window Coverings
Heating Central Electric
Flooring Tile
Equipment Auto Garage Door, Cooktop - Gas, Dishwasher, Disposal, Dryer, Microwave, Refrigerator/Freezer, Refrigerator/Icemaker, Self Cleaning Oven, Smoke Detector, Tankless Water Heater, Wall Oven, Washer
Furnishings Unfurnished
Fireplace Yes
Window Features Window Coverings
Appliance Gas Cooktop, Dishwasher, Disposal, Dryer, Microwave, Refrigerator/Freezer, Refrigerator/Icemaker, Self Cleaning Oven, Tankless Water Heater, Wall Oven, Washer
Heat Source Central Electric
Exterior
Exterior Feature Screened Lanai/Porch, Built In Grill, Outdoor Kitchen
Garage Attached
Garage Spaces 2.0
Pool Community
Community Features Clubhouse, Park, Pool, Dog Park, Fitness Center, Golf, Putting Green, Restaurant, Sidewalks, Street Lights, Tennis Court(s), Gated
Amenities Available Basketball Court, Barbecue, Bike And Jog Path, Bocce Court, Cabana, Clubhouse, Community Boat Ramp, Community Boat Slip, Park, Pool, Community Room, Spa/Hot Tub, Dog Park, Electric Vehicle Charging, Fitness Center, Full Service Spa, Golf Course, Internet Access, Pickleball, Play Area, Private Membership, Putting Green, Restaurant, Sauna, Sidewalk, Streetlight, Tennis Court(s), Underground Utility
Waterfront No
Waterfront Description None
View Y/N Yes
View Golf Course, Pond
Roof Type Tile
Street Surface Paved
Porch Patio
Total Parking Spaces 2
Garage Yes
Private Pool No
Building
Lot Description Golf Course
Building Description Concrete Block,Metal Frame,Stucco, DSL/Cable Available
Story 1
Water Central
Architectural Style Ranch, Single Family
Level or Stories 1
Structure Type Concrete Block,Metal Frame,Stucco
New Construction No
Others
Pets Allowed Limits
Senior Community No
Tax ID 422620115027
Ownership Single Family
Security Features Smoke Detector(s),Gated Community
Num of Pet 2
Read Less Info
Want to know what your home might be worth? Contact us for a FREE valuation!

Our team is ready to help you sell your home for the highest possible price ASAP

Bought with DomainRealty.com LLC

"Molly's job is to find and attract mastery-based agents to the office, protect the culture, and make sure everyone is happy! "






