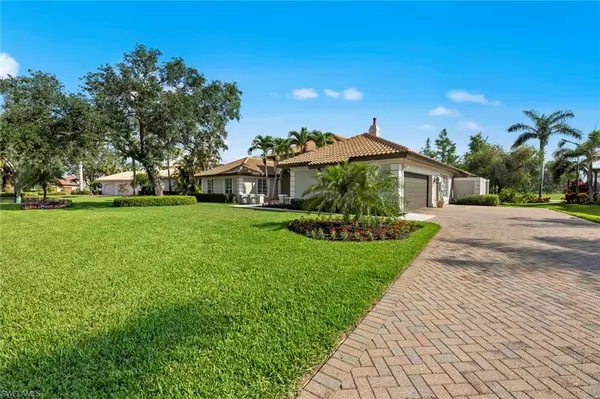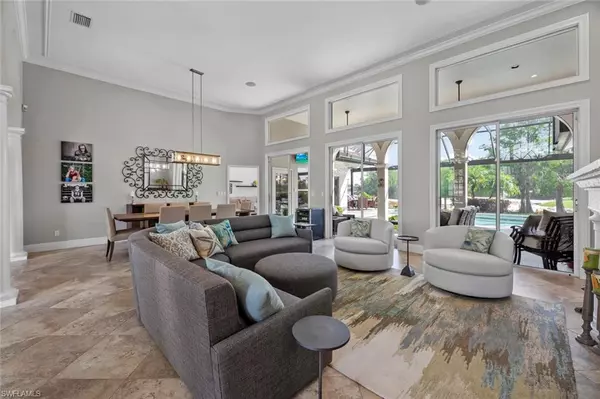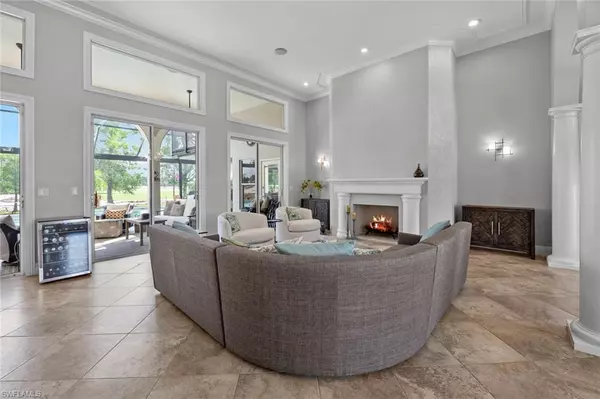$1,349,000
$1,459,000
7.5%For more information regarding the value of a property, please contact us for a free consultation.
3 Beds
4 Baths
3,725 SqFt
SOLD DATE : 08/01/2023
Key Details
Sold Price $1,349,000
Property Type Single Family Home
Sub Type Single Family Residence
Listing Status Sold
Purchase Type For Sale
Square Footage 3,725 sqft
Price per Sqft $362
Subdivision Wildcat Run
MLS Listing ID 223043679
Sold Date 08/01/23
Bedrooms 3
Full Baths 3
Half Baths 1
HOA Y/N Yes
Originating Board Bonita Springs
Year Built 1989
Annual Tax Amount $5,909
Tax Year 2022
Lot Size 0.425 Acres
Acres 0.425
Property Description
This stunning Estate pool home in Wildcat Run sits on the 11th hole of the Arnold Palmer Golf course. The 3,700SF+ home features include volume ceilings, gorgeous crown molding, fireplace and an oversized lanai. Large kitchen includes induction cook top, double ovens, high-end stainless appliances, an oversized island, wine cooler, surround sound and much more. Great room with wet bar opens to the lanai with Picture window screened enclosure overlooking the golf course and water views. NEWER ROOF, ELECTRIC POOL HEATER, PICTURE WINDOW LANAI ALL REPLACED 2019. CENTRAL AC UNIT REPLACED IN 2022. Hurricane shutters and Vitex alarm system. Oversized two car garage with storage. Split bedrooms with plenty of storage with Built-ins. Arnold Palmer Signature 18-hole Golf Course with golf Membership opportunities. Wildcat also boasts a Fitness Center with a director, 5 Har-tru tennis courts with a tennis pro and Bocce courts. Two restaurants for your dining pleasure. Wildcat is close to RSW International Airport, Hertz Arena and shopping. 20 minutes to sandy beaches and the Gulf of Mexico.
Location
State FL
County Lee
Area Wildcat Run
Rooms
Bedroom Description Master BR Ground,Split Bedrooms
Dining Room Dining - Family, Eat-in Kitchen
Kitchen Built-In Desk, Island, Pantry
Interior
Interior Features Bar, Built-In Cabinets, Cathedral Ceiling(s), Closet Cabinets, Fireplace, Foyer, French Doors, Laundry Tub, Pantry, Pull Down Stairs, Smoke Detectors, Wired for Sound, Volume Ceiling, Walk-In Closet(s), Wet Bar
Heating Central Electric
Flooring Carpet, Tile, Wood
Equipment Auto Garage Door, Cooktop - Electric, Dishwasher, Disposal, Double Oven, Dryer, Freezer, Microwave, Refrigerator, Refrigerator/Freezer, Refrigerator/Icemaker, Smoke Detector, Wall Oven, Washer, Washer/Dryer Hookup, Wine Cooler
Furnishings Unfurnished
Fireplace Yes
Appliance Electric Cooktop, Dishwasher, Disposal, Double Oven, Dryer, Freezer, Microwave, Refrigerator, Refrigerator/Freezer, Refrigerator/Icemaker, Wall Oven, Washer, Wine Cooler
Heat Source Central Electric
Exterior
Exterior Feature Screened Lanai/Porch
Garage Driveway Paved, Golf Cart, Guest, Attached, Detached Carport
Garage Spaces 2.0
Carport Spaces 2
Pool Below Ground, Concrete, Electric Heat, Pool Bath, Screen Enclosure
Community Features Clubhouse, Fitness Center, Golf, Putting Green, Restaurant, Street Lights, Tennis Court(s), Gated
Amenities Available Boat Storage, Bocce Court, Business Center, Clubhouse, Fitness Center, Golf Course, Internet Access, Putting Green, Restaurant, Streetlight, Tennis Court(s)
Waterfront No
Waterfront Description None
View Y/N Yes
View Golf Course, Lake, Landscaped Area, Tennis Courts
Roof Type Tile
Street Surface Paved
Total Parking Spaces 4
Garage Yes
Private Pool Yes
Building
Lot Description Golf Course
Building Description Concrete Block,Stucco, DSL/Cable Available
Story 1
Water Central
Architectural Style Traditional, Single Family
Level or Stories 1
Structure Type Concrete Block,Stucco
New Construction No
Schools
Elementary Schools School Choice
Middle Schools School Choice
High Schools School Choice
Others
Pets Allowed Limits
Senior Community No
Pet Size 90
Tax ID 31-46-26-E1-01000.2460
Ownership Single Family
Security Features Smoke Detector(s),Gated Community
Read Less Info
Want to know what your home might be worth? Contact us for a FREE valuation!

Our team is ready to help you sell your home for the highest possible price ASAP

Bought with Compass Florida, LLC.

"Molly's job is to find and attract mastery-based agents to the office, protect the culture, and make sure everyone is happy! "






