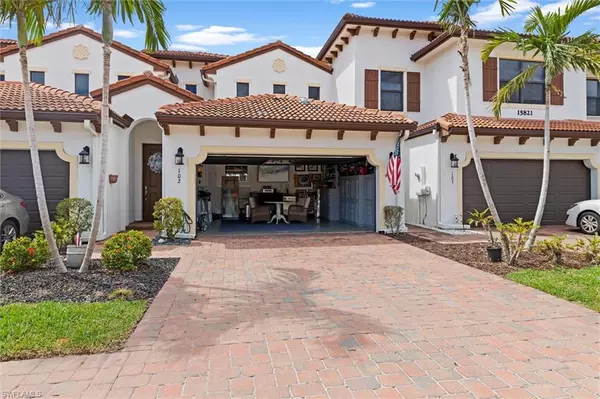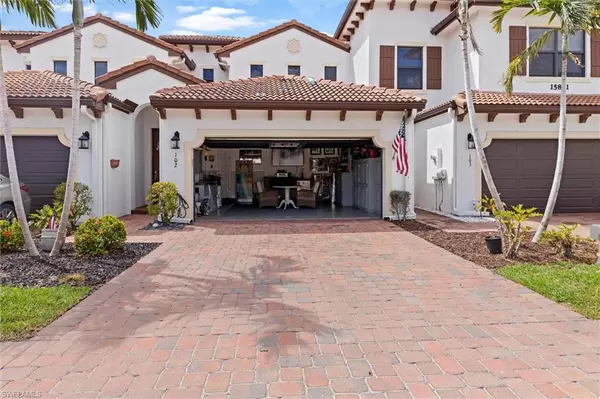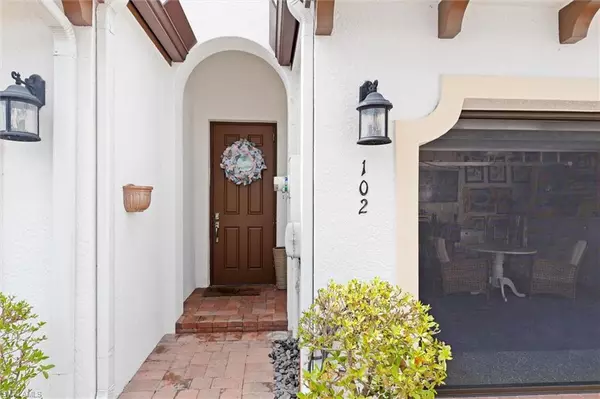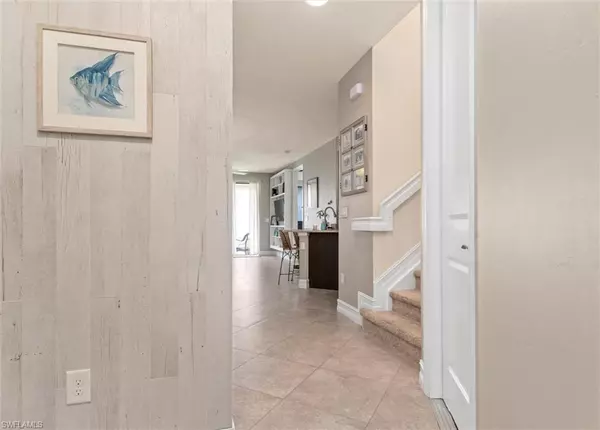$365,000
$379,900
3.9%For more information regarding the value of a property, please contact us for a free consultation.
3 Beds
3 Baths
1,761 SqFt
SOLD DATE : 07/19/2023
Key Details
Sold Price $365,000
Property Type Single Family Home
Sub Type 2 Story,Townhouse
Listing Status Sold
Purchase Type For Sale
Square Footage 1,761 sqft
Price per Sqft $207
Subdivision Portofino Springs
MLS Listing ID 223027713
Sold Date 07/19/23
Bedrooms 3
Full Baths 2
Half Baths 1
HOA Fees $498/mo
HOA Y/N Yes
Originating Board Florida Gulf Coast
Year Built 2016
Annual Tax Amount $3,294
Tax Year 2022
Lot Size 2,090 Sqft
Acres 0.048
Property Description
BACK ON THE MARKET!! FINANCING FELL THROUGH. Welcome to this beautiful, move in ready home in Villa Medici. This gated community is FL at its finest. With a clubhouse and pool for you and your guests, this home is spacious with 3 bedrooms and 2 1/2 bathrooms. The Italian architecture buildings welcome you as you enter the home. Your kitchen is equipped with 42" wood cabinets and granite countertops. There is also stainless steel appliances. Tile floors are throughout the foyer, all bathrooms, kitchen and living room. Downstairs living room has custom bookshelves. The master bedroom with en suite is also on the first floor. Upstairs you have an additional family room with 2 more bedrooms and a private bathroom, that provides even more space for relaxation and privacy. The upstairs family room and all bedrooms have carpet. The garage, which can be used as a bonus room for additional entertaining or storage, is also a great feature. This home is very well maintained and has many extras. HOA fees include water, sewer, trash pickup, landscaping, irrigation, cable w/3 boxes, pest control, pool, clubhouse and gates. It also covers all exterior items. FLOOD INSURANCE WILL TRANSFER
Location
State FL
County Lee
Area Villa Medici
Zoning CPD
Rooms
Bedroom Description Master BR Ground
Dining Room Dining - Living
Kitchen Pantry
Interior
Interior Features Foyer, Smoke Detectors, Walk-In Closet(s)
Heating Central Electric
Flooring Carpet, Tile
Equipment Dishwasher, Disposal, Dryer, Microwave, Range, Refrigerator/Icemaker, Self Cleaning Oven, Smoke Detector, Washer
Furnishings Unfurnished
Fireplace No
Appliance Dishwasher, Disposal, Dryer, Microwave, Range, Refrigerator/Icemaker, Self Cleaning Oven, Washer
Heat Source Central Electric
Exterior
Parking Features Driveway Paved, Attached
Garage Spaces 2.0
Pool Community
Community Features Clubhouse, Pool, Sidewalks, Gated
Amenities Available Clubhouse, Pool, Community Room, Sidewalk
Waterfront Description None
View Y/N Yes
View Pool/Club
Roof Type Tile
Street Surface Paved
Porch Patio
Total Parking Spaces 2
Garage Yes
Private Pool No
Building
Lot Description Regular
Story 2
Water Central
Architectural Style Two Story, Townhouse
Level or Stories 2
Structure Type Concrete Block,Stucco
New Construction No
Schools
Elementary Schools Heights Elementary
Middle Schools Lexington Middle
High Schools Cypress Lake High
Others
Pets Allowed Limits
Senior Community No
Pet Size 75
Tax ID 33-45-24-24-0000B.0290
Ownership Single Family
Security Features Smoke Detector(s),Gated Community
Num of Pet 2
Read Less Info
Want to know what your home might be worth? Contact us for a FREE valuation!

Our team is ready to help you sell your home for the highest possible price ASAP

Bought with Century 21 Selling Paradise

"Molly's job is to find and attract mastery-based agents to the office, protect the culture, and make sure everyone is happy! "






