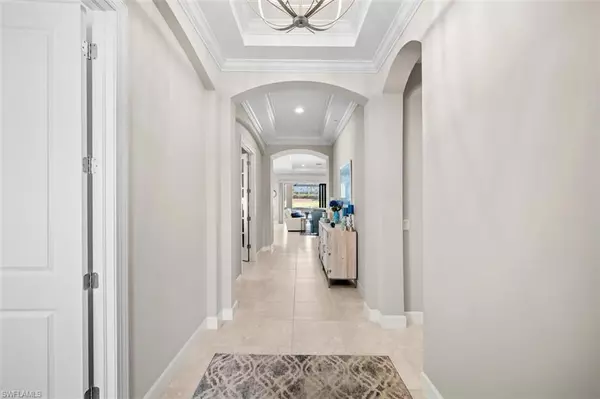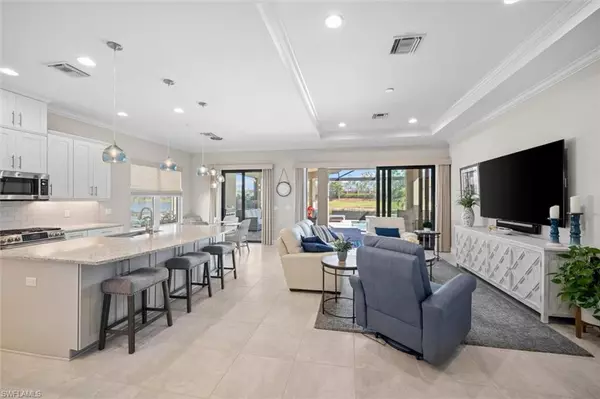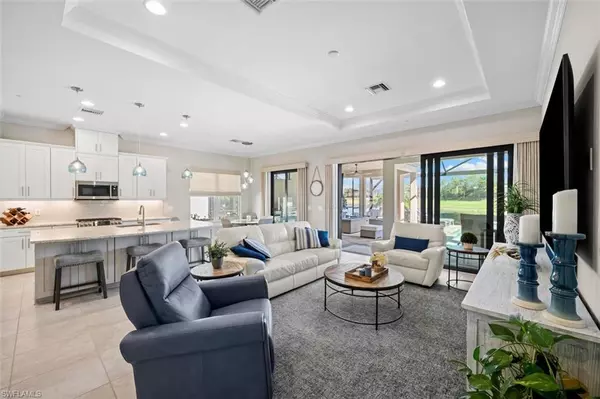$915,000
$949,999
3.7%For more information regarding the value of a property, please contact us for a free consultation.
3 Beds
4 Baths
2,139 SqFt
SOLD DATE : 05/25/2023
Key Details
Sold Price $915,000
Property Type Single Family Home
Sub Type Ranch,Single Family Residence
Listing Status Sold
Purchase Type For Sale
Square Footage 2,139 sqft
Price per Sqft $427
Subdivision Pebble Pointe
MLS Listing ID 223003596
Sold Date 05/25/23
Bedrooms 3
Full Baths 3
Half Baths 1
HOA Y/N Yes
Originating Board Bonita Springs
Year Built 2019
Annual Tax Amount $5,555
Tax Year 2021
Lot Size 7,531 Sqft
Acres 0.1729
Property Description
This 3 BED PLUS DEN, 3.5 BATH home in THE BROOKS is meticulously maintained & offers an ABUNDANCE of upgrades like HURRICANE IMPACT WINDOWS & DOORS, EXTENDED GARAGE W/ SPECKLED EPOXY FLOOR, & MORE! In this FARNESE MODEL, every bedroom is an EN-SUITE & has a separate hallway HALF BATH for guests. The interior features TRAY CEILINGS, CROWN MOLDING, PLANTATION SHUTTERS / CUSTOM WINDOW TREATMENTS, OPEN CONCEPT W/ SPLIT BEDROOMS, CALIFORNIA CLOSETS IN TWO ROOMS + the GARAGE, TRANQUIL, WATER VIEW & MORE! This home’s chef kitchen has NATURAL GAS, a walk-in PANTRY, all stainless steel GE appliances, & stone countertops! To top it off, there is a SUMMER KITCHEN on the lanai! Enjoy the MORNING SUN with this EAST rear facing home, as you enjoy the PRIVATE lake view, w/ NO HOMES BEHIND YOU, & a private POOL! The SEPARATE LAUNDRY ROOM has custom California Closet shelving & a UTILITY SINK! Pebble Pointe is a quaint community of 90 homes w/ LOW HOA dues, NO CDD, & is minutes from world class dining & shopping, top line health care, & close to I75 & US41.
Location
State FL
County Lee
Area The Brooks
Zoning MDP
Rooms
Dining Room Breakfast Bar, Eat-in Kitchen
Kitchen Gas Available, Island, Walk-In Pantry
Interior
Interior Features Built-In Cabinets, Closet Cabinets, Coffered Ceiling(s), Fire Sprinkler, French Doors, Laundry Tub, Pantry, Smoke Detectors, Walk-In Closet(s), Window Coverings
Heating Central Electric
Flooring Carpet, Tile
Equipment Auto Garage Door, Cooktop - Gas, Dishwasher, Disposal, Dryer, Grill - Gas, Microwave, Range, Refrigerator/Freezer, Self Cleaning Oven, Washer
Furnishings Partially
Fireplace No
Window Features Window Coverings
Appliance Gas Cooktop, Dishwasher, Disposal, Dryer, Grill - Gas, Microwave, Range, Refrigerator/Freezer, Self Cleaning Oven, Washer
Heat Source Central Electric
Exterior
Exterior Feature Screened Lanai/Porch, Outdoor Kitchen
Garage Attached
Garage Spaces 2.0
Pool Below Ground, Concrete, Gas Heat, Screen Enclosure
Community Features Dog Park, Sidewalks, Street Lights, Gated
Amenities Available Dog Park, See Remarks, Sidewalk, Streetlight, Underground Utility
Waterfront Yes
Waterfront Description Lake
View Y/N Yes
View Lake
Roof Type Tile
Total Parking Spaces 2
Garage Yes
Private Pool Yes
Building
Lot Description Regular
Story 1
Water Central
Architectural Style Ranch, Single Family
Level or Stories 1
Structure Type Concrete Block,Stucco
New Construction No
Others
Pets Allowed Limits
Senior Community No
Tax ID 11-47-25-E3-34000.0430
Ownership Single Family
Security Features Gated Community,Fire Sprinkler System,Smoke Detector(s)
Num of Pet 3
Read Less Info
Want to know what your home might be worth? Contact us for a FREE valuation!

Our team is ready to help you sell your home for the highest possible price ASAP

Bought with Premier Sotheby's Int'l Realty

"Molly's job is to find and attract mastery-based agents to the office, protect the culture, and make sure everyone is happy! "






