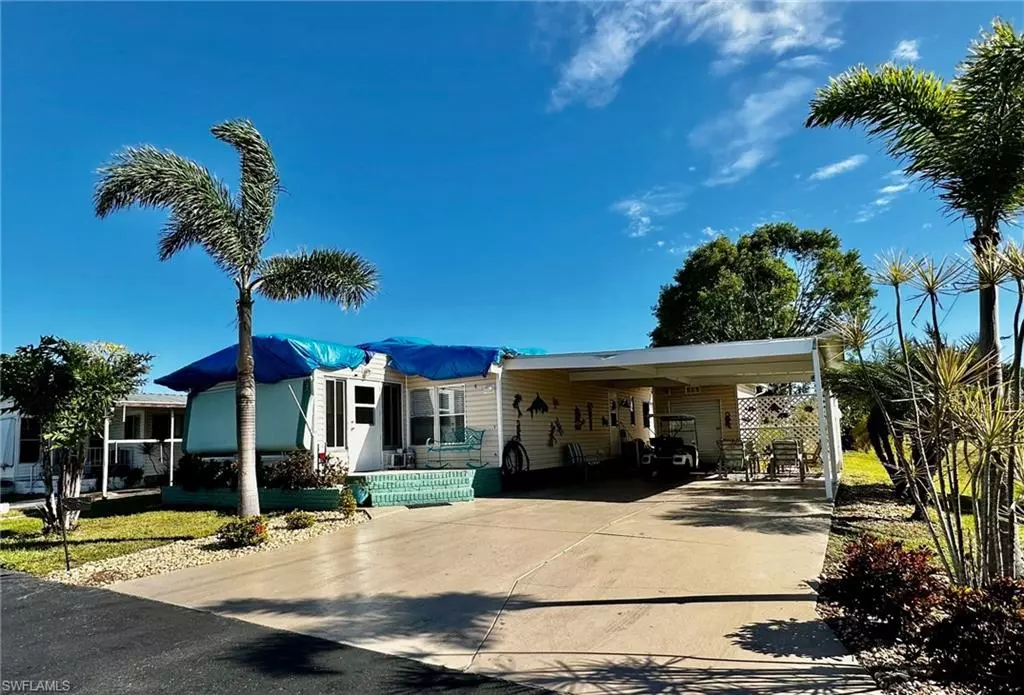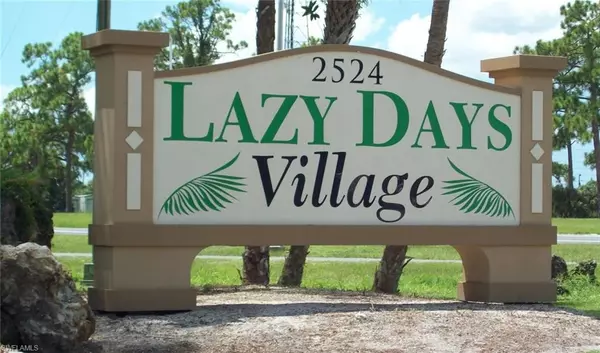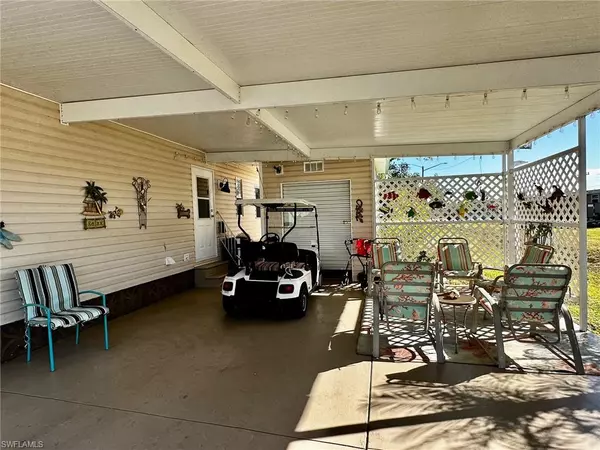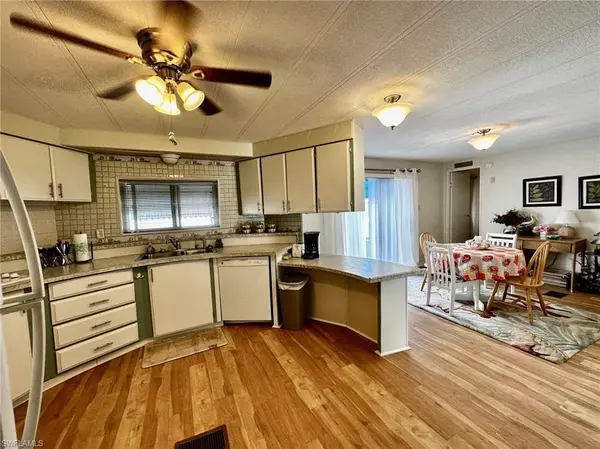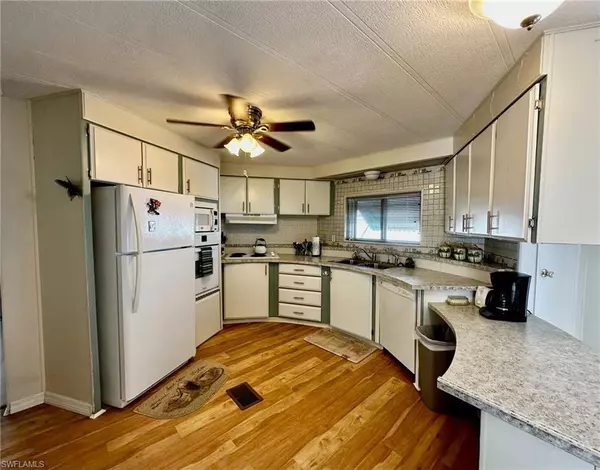$115,000
$139,750
17.7%For more information regarding the value of a property, please contact us for a free consultation.
2 Beds
2 Baths
1,248 SqFt
SOLD DATE : 02/15/2023
Key Details
Sold Price $115,000
Property Type Single Family Home
Sub Type Ranch,Manufactured Home
Listing Status Sold
Purchase Type For Sale
Square Footage 1,248 sqft
Price per Sqft $92
Subdivision Lazy Days Mobile Village
MLS Listing ID 222089803
Sold Date 02/15/23
Bedrooms 2
Full Baths 2
HOA Fees $155/mo
HOA Y/N No
Originating Board Florida Gulf Coast
Year Built 1979
Annual Tax Amount $1,102
Tax Year 2021
Lot Size 4,264 Sqft
Acres 0.0979
Property Description
IDEALLY LOCATED at the end of a QUIET street, this open-floorplan doublewide with SPACIOUS living & dining areas is one of the LARGEST units in Lazy Days & one of few with a full-sized INDOOR LAUNDRY ROOM, GOLF CART GARAGE, DOUBLE-WIDE CARPORT, and lovely rear patio amid fruit trees & flowering shrubs. Beautifully remodeled with luxury vinyl plank flooring, upgraded ceiling fans & fixtures, vinyl siding, newer windows, & solid sub-floors. Air-conditioned Florida room has ceramic tile floor & glass windows for year-round enjoyment. You'll love the Spacious Kitchen with Breakfast Bar & newer appliances. LOW monthly fee of $155! Own this unit AND YOUR LAND while you relax & enjoy life in the Sunshine State! Walk to the pool & enjoy a friendly 55+ Community w/lots of activities, 2 clubhouses, heated pool, shuffleboard, ponds, parks, mature landscaping & street lights. RV & boat storage on-site! THE PRICE OF THIS UNIT TAKES INTO CONSIDERATION THE WORK NEEDED ON FLORIDA ROOM ROOF. Golf cart & Share certificate are available separately at a price to be negotiated with the sellers. Share ownership lowers the monthly fee by $100. You own your land whether or not you purchase a Share.
Location
State FL
County Lee
Area Lazy Days Mobile Village
Zoning MH-1
Rooms
Dining Room Dining - Living, Eat-in Kitchen
Kitchen Pantry
Interior
Interior Features Built-In Cabinets, Custom Mirrors, Laundry Tub, Pantry, Smoke Detectors, Walk-In Closet(s), Window Coverings
Heating Central Electric
Flooring Laminate
Equipment Dishwasher, Microwave, Range, Refrigerator/Icemaker, Self Cleaning Oven, Smoke Detector, Washer/Dryer Hookup
Furnishings Partially
Fireplace No
Window Features Window Coverings
Appliance Dishwasher, Microwave, Range, Refrigerator/Icemaker, Self Cleaning Oven
Heat Source Central Electric
Exterior
Parking Features Covered, Driveway Paved, Attached Carport
Carport Spaces 2
Pool Community
Community Features Clubhouse, Pool, Street Lights
Amenities Available Boat Storage, Bocce Court, Clubhouse, Pool, Storage, Pickleball, Shuffleboard Court, Streetlight
Waterfront Description None
View Y/N Yes
View Landscaped Area
Roof Type Metal
Street Surface Paved
Porch Patio
Total Parking Spaces 2
Garage No
Private Pool No
Building
Lot Description Regular
Story 1
Water Central
Architectural Style Ranch, Manufactured
Level or Stories 1
Structure Type Vinyl Siding
New Construction No
Others
Pets Allowed Limits
Senior Community No
Pet Size 25
Tax ID 26-43-24-05-00000.3440
Ownership Single Family
Security Features Smoke Detector(s)
Num of Pet 2
Read Less Info
Want to know what your home might be worth? Contact us for a FREE valuation!

Our team is ready to help you sell your home for the highest possible price ASAP

Bought with Malt Realty & Dev. Co.

"Molly's job is to find and attract mastery-based agents to the office, protect the culture, and make sure everyone is happy! "

