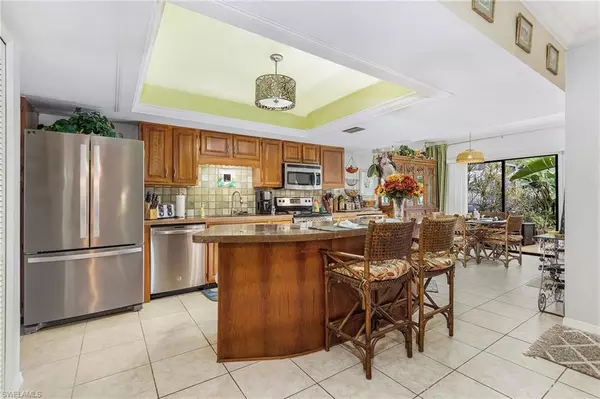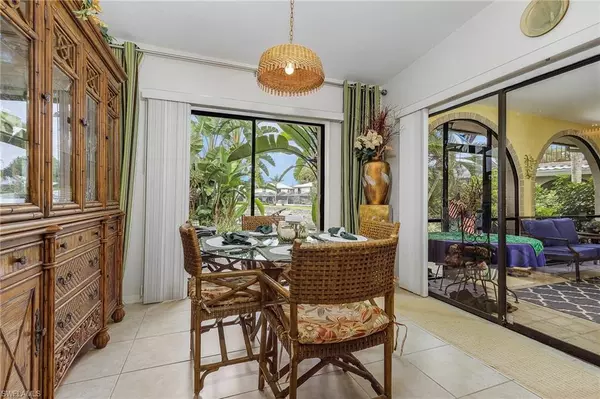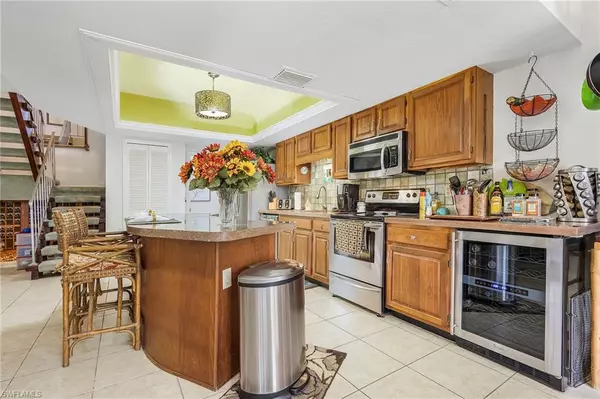$375,000
$369,000
1.6%For more information regarding the value of a property, please contact us for a free consultation.
2 Beds
3 Baths
1,666 SqFt
SOLD DATE : 08/12/2022
Key Details
Sold Price $375,000
Property Type Single Family Home
Sub Type 2 Story,Single Family Residence
Listing Status Sold
Purchase Type For Sale
Square Footage 1,666 sqft
Price per Sqft $225
Subdivision Hacienda Village
MLS Listing ID 222023044
Sold Date 08/12/22
Bedrooms 2
Full Baths 2
Half Baths 1
HOA Fees $258/qua
HOA Y/N Yes
Originating Board Florida Gulf Coast
Year Built 1985
Annual Tax Amount $2,803
Tax Year 2021
Lot Size 1,742 Sqft
Acres 0.04
Property Description
Welcome to Hacienda Village a gated community with Low HOA fees. This townhouse has a view to the rear of one of the lakes viewable from your screened lanai, large outside patio or second story deck. It features a Gray metal roof with a detached single car garage. The first floor features an open floor plan with living room, dinning area, kitchen with with a breakfast bar, guest bathroom and laundry with full size washer & dryer. The second floor offers a master suite with a shower and separate tub, double sink vanity and sliding door out to the deck. The second bedroom features a single sink vanity with a tub/shower combo and a walk in closet. Amenities include: TWO Community Pools, Bocce Court, Pickleball, Shuffleboard, Tennis Court, Clubhouse and much more. Great location, Close to shopping, restaurants and beaches. Furnishings are negotiable. Showings will begin April 4th. Homeowners own their units as if a single family home.
Location
State FL
County Lee
Area Hacienda Village
Zoning PUD
Rooms
Bedroom Description Master BR Upstairs
Dining Room Breakfast Bar, Eat-in Kitchen
Kitchen Island, Pantry
Interior
Interior Features Pantry, Window Coverings
Heating Central Electric
Flooring Carpet, Tile
Equipment Auto Garage Door, Dishwasher, Disposal, Dryer, Microwave, Range, Refrigerator/Freezer, Washer, Washer/Dryer Hookup, Wine Cooler
Furnishings Furnished
Fireplace No
Window Features Window Coverings
Appliance Dishwasher, Disposal, Dryer, Microwave, Range, Refrigerator/Freezer, Washer, Wine Cooler
Heat Source Central Electric
Exterior
Exterior Feature Open Porch/Lanai, Screened Lanai/Porch
Garage Guest, Paved, Detached
Garage Spaces 1.0
Pool Community
Community Features Clubhouse, Pool, Tennis Court(s), Gated
Amenities Available Barbecue, Bike And Jog Path, Bocce Court, Clubhouse, Pool, Pickleball, Shuffleboard Court, Tennis Court(s)
View Y/N Yes
View Pond
Roof Type Metal
Porch Deck, Patio
Total Parking Spaces 1
Garage Yes
Private Pool No
Building
Lot Description Zero Lot Line
Building Description Concrete Block,Stucco, DSL/Cable Available
Story 2
Water Central
Architectural Style Two Story, Single Family
Level or Stories 2
Structure Type Concrete Block,Stucco
New Construction No
Others
Pets Allowed Limits
Senior Community No
Tax ID 34-47-25-B3-03700.303A
Ownership Single Family
Security Features Gated Community
Num of Pet 2
Read Less Info
Want to know what your home might be worth? Contact us for a FREE valuation!

Our team is ready to help you sell your home for the highest possible price ASAP

Bought with Beattie Realty Team

"Molly's job is to find and attract mastery-based agents to the office, protect the culture, and make sure everyone is happy! "






