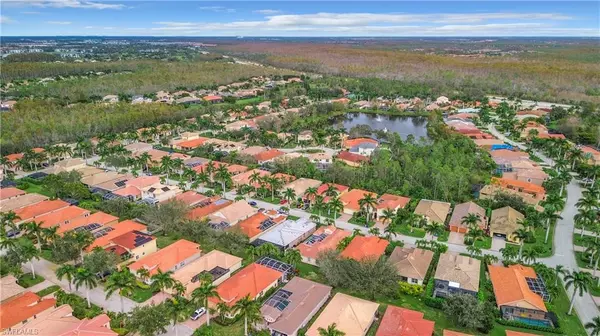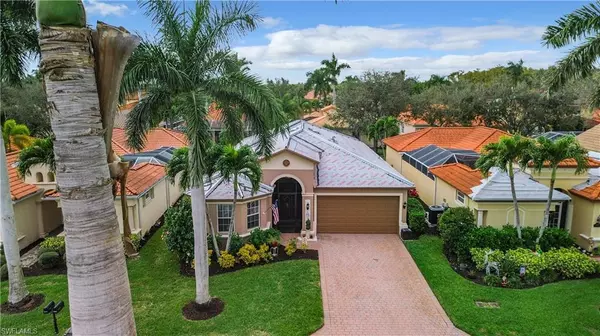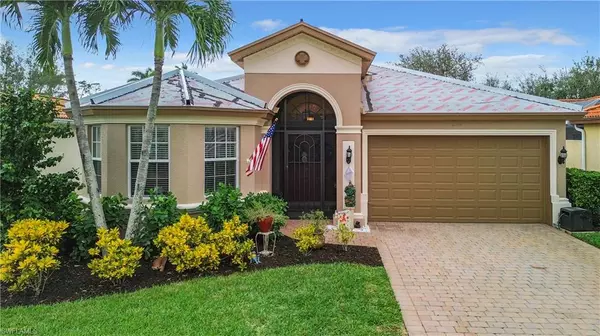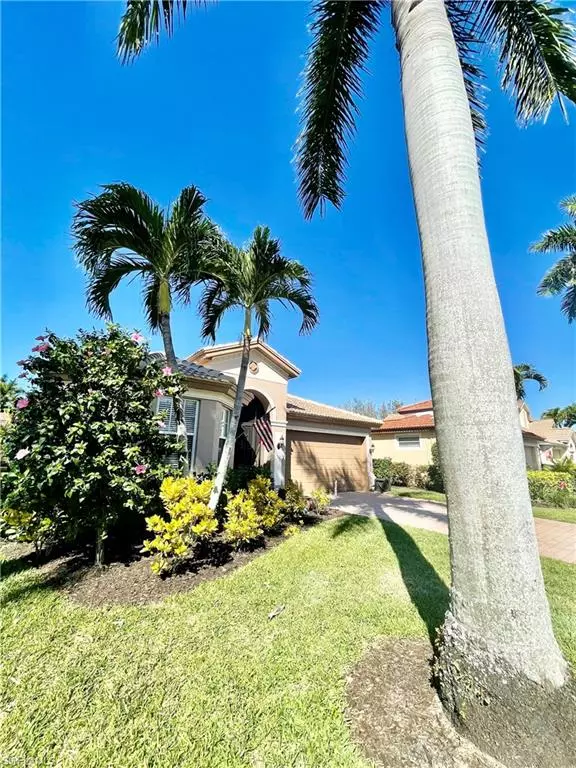$570,000
$575,000
0.9%For more information regarding the value of a property, please contact us for a free consultation.
3 Beds
2 Baths
2,099 SqFt
SOLD DATE : 04/05/2024
Key Details
Sold Price $570,000
Property Type Single Family Home
Sub Type Ranch,Single Family Residence
Listing Status Sold
Purchase Type For Sale
Square Footage 2,099 sqft
Price per Sqft $271
Subdivision Casa Del Lago
MLS Listing ID 223084165
Sold Date 04/05/24
Bedrooms 3
Full Baths 2
HOA Fees $318/qua
HOA Y/N Yes
Originating Board Bonita Springs
Year Built 2005
Annual Tax Amount $3,156
Tax Year 2022
Lot Size 6,229 Sqft
Acres 0.143
Property Description
NEW PICTURES. Welcome to your slice of paradise! Enjoy the tranquility of this 3-bed, 2-bath home of luxury living with a screened-in lanai and a saltwater pool (2021), outdoor kitchen island. This tastefully remodeled home offers a double door entry, luxury vinyl floor (2022) throughout the house, a large kitchen with a custom island, granite countertop, stainless steel appliances (2021) with extended warranty until end of 2025, a luxuries master bath, walk in closets, an updated guest bath with a quartz countertop, new washer and dryer, new exterior paint (2023), tinted sliding doors in the living room, crown molding, tray ceiling and a lot more features. New tile roof (February 2024) The interior was painted with bright, light colors (February 2024)
Casa Del Lago is a gated community located off Six Mile Cypress between Daniels Parkway and Colonial Blvd, very close to the Six Mile Slough and park. Quick drive to the Interstate, shopping, airport, hospitals, Red Sox and Minnesota Twins baseball facilities.Community pool and spa, tennis courts, basketball courts, clubhouse, billiards, play area and more. Low HOA fees.
Schedule your showing today!
Location
State FL
County Lee
Area Casa Del Lago
Zoning RPD
Rooms
Bedroom Description Split Bedrooms
Dining Room Dining - Living
Kitchen Island, Pantry
Interior
Interior Features Built-In Cabinets, Tray Ceiling(s), Walk-In Closet(s)
Heating Central Electric
Flooring Vinyl
Equipment Auto Garage Door, Cooktop - Electric, Dishwasher, Disposal, Dryer, Microwave, Refrigerator/Freezer, Washer/Dryer Hookup
Furnishings Unfurnished
Fireplace No
Appliance Electric Cooktop, Dishwasher, Disposal, Dryer, Microwave, Refrigerator/Freezer
Heat Source Central Electric
Exterior
Exterior Feature Open Porch/Lanai
Garage Driveway Paved, Attached
Garage Spaces 2.0
Fence Fenced
Pool Community, Below Ground, Concrete, Electric Heat, Salt Water
Community Features Clubhouse, Pool, Fitness Center, Tennis Court(s), Gated
Amenities Available Basketball Court, Barbecue, Billiard Room, Clubhouse, Pool, Community Room, Spa/Hot Tub, Fitness Center, Tennis Court(s)
Waterfront Description None
View Y/N Yes
View Trees/Woods
Roof Type Tile
Porch Patio
Total Parking Spaces 2
Garage Yes
Private Pool Yes
Building
Lot Description Regular
Story 1
Water Assessment Paid
Architectural Style Ranch, Single Family
Level or Stories 1
Structure Type Concrete Block,Stucco
New Construction No
Others
Pets Allowed Yes
Senior Community No
Tax ID 08-45-25-13-00000.1080
Ownership Single Family
Security Features Gated Community
Read Less Info
Want to know what your home might be worth? Contact us for a FREE valuation!

Our team is ready to help you sell your home for the highest possible price ASAP

Bought with John R. Wood Properties

"Molly's job is to find and attract mastery-based agents to the office, protect the culture, and make sure everyone is happy! "






