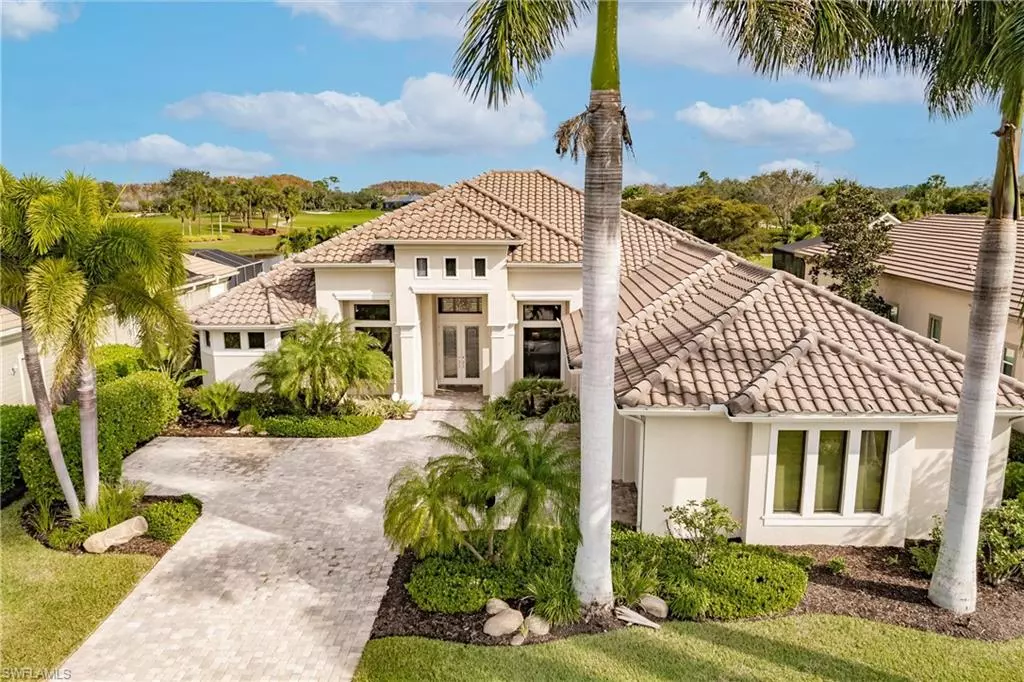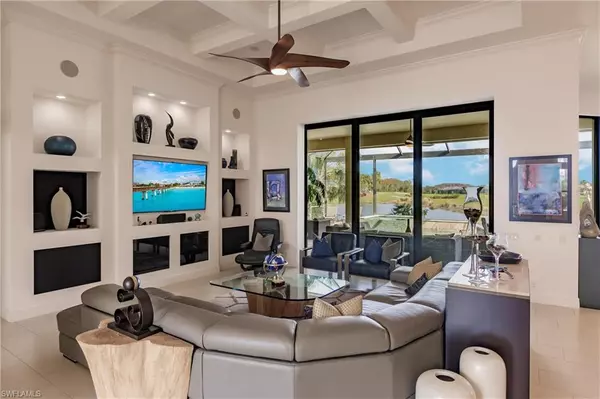$1,500,000
$1,550,000
3.2%For more information regarding the value of a property, please contact us for a free consultation.
4 Beds
4 Baths
3,112 SqFt
SOLD DATE : 03/27/2024
Key Details
Sold Price $1,500,000
Property Type Single Family Home
Sub Type Single Family Residence
Listing Status Sold
Purchase Type For Sale
Square Footage 3,112 sqft
Price per Sqft $482
Subdivision Cedar Hammock
MLS Listing ID 223095570
Sold Date 03/27/24
Style Florida
Bedrooms 4
Full Baths 3
Half Baths 1
HOA Y/N Yes
Originating Board Florida Gulf Coast
Year Built 2014
Annual Tax Amount $10,405
Tax Year 2023
Lot Size 0.284 Acres
Acres 0.284
Property Description
Rare opportunity to own a magnificent custom home built by Royal Corinthian. This home offers 3112 sq. ft. of living space with 4 bedrooms, Den, 3.5 bathrooms, 3 car garage with AC and tile flooring and expanded Lanai. Features abound throughout including: crown molding, exquisite ceiling details in multiple rooms, built in cabinets, California closets in master suite, zero corner and pocket sliders at kitchen nook and great room, central vacuum, upgraded appliances, large breakfast bar and middle island, air conditioned 3 car garage with extra storage, extra sink and tile floor, central vac, outdoor kitchen and fireplace, custom pool and spa with water features and much more. A large foyer opens up to an expansive Family room and great view and a formal dining room with half wall to the side. Kitchen is a chef's dream with extra cabinet space, large walk-in pantry and plenty of counter space. The Lanai has multiple seating areas to relax and includes an outdoor kitchen and fireplace, custom wood ceilings and great views of the Golf Course and Lake. Verandah offers a full array of amenities and activities to meet everyone's needs. Come secure your place in Paradise NOW.
Location
State FL
County Lee
Area Fe04 - East Fort Myers Area
Zoning MPD
Direction Verandah is 2 miles from I-75 East. Go thru the front gate to Cedar Hammock View neighborhood. Turn Left. House is on the left before the end of the cul de sac
Rooms
Primary Bedroom Level Master BR Ground
Master Bedroom Master BR Ground
Dining Room Breakfast Bar, Breakfast Room, Eat-in Kitchen, Formal
Kitchen Kitchen Island, Pantry, Walk-In Pantry
Interior
Interior Features Central Vacuum, Split Bedrooms, Great Room, Den - Study, Family Room, Guest Bath, Guest Room, Home Office, Workshop, Built-In Cabinets, Wired for Data, Cathedral Ceiling(s), Closet Cabinets, Coffered Ceiling(s), Custom Mirrors, Entrance Foyer, Pantry, Wired for Sound, Tray Ceiling(s), Vaulted Ceiling(s), Volume Ceiling, Walk-In Closet(s)
Heating Central Electric
Cooling Ceiling Fan(s), Central Electric
Flooring Carpet, Tile
Fireplaces Type Outside
Fireplace Yes
Window Features Impact Resistant,Single Hung,Sliding,Solar Tinted,Transom,Impact Resistant Windows,Shutters Electric,Window Coverings
Appliance Gas Cooktop, Dishwasher, Disposal, Microwave, Refrigerator/Icemaker, Self Cleaning Oven, Wall Oven, Washer, Wine Cooler
Laundry Washer/Dryer Hookup, Inside, Sink
Exterior
Exterior Feature Gas Grill, Outdoor Grill, Outdoor Kitchen, Outdoor Shower, Sprinkler Auto, Storage, Water Display
Garage Spaces 3.0
Pool Community Lap Pool, In Ground, Concrete, Custom Upgrades, Gas Heat, Pool Bath, Screen Enclosure
Community Features Golf Non Equity, Bike And Jog Path, Bocce Court, Clubhouse, Park, Pool, Community Room, Dog Park, Fitness Center, Fitness Center Attended, Golf, Internet Access, Pickleball, Playground, Putting Green, Restaurant, Sidewalks, Street Lights, Tennis Court(s), Gated, Golf Course, Tennis
Utilities Available Underground Utilities, Natural Gas Connected, Cable Available, Natural Gas Available
Waterfront Description Lake Front,Pond
View Y/N Yes
View Golf Course, Landscaped Area
Roof Type Tile
Street Surface Paved
Porch Screened Lanai/Porch
Garage Yes
Private Pool Yes
Building
Lot Description Cul-De-Sac, Regular
Faces Verandah is 2 miles from I-75 East. Go thru the front gate to Cedar Hammock View neighborhood. Turn Left. House is on the left before the end of the cul de sac
Story 1
Sewer Central
Water Central
Architectural Style Florida
Level or Stories 1 Story/Ranch
Structure Type Concrete Block,Stucco
New Construction No
Others
HOA Fee Include Cable TV,Internet,Street Lights,Street Maintenance,Trash
Tax ID 32-43-26-16-0000D.0200
Ownership Single Family
Security Features Security System,Smoke Detector(s),Fire Sprinkler System,Smoke Detectors
Acceptable Financing Buyer Finance/Cash
Listing Terms Buyer Finance/Cash
Read Less Info
Want to know what your home might be worth? Contact us for a FREE valuation!

Our team is ready to help you sell your home for the highest possible price ASAP
Bought with John R. Wood Properties

"Molly's job is to find and attract mastery-based agents to the office, protect the culture, and make sure everyone is happy! "






