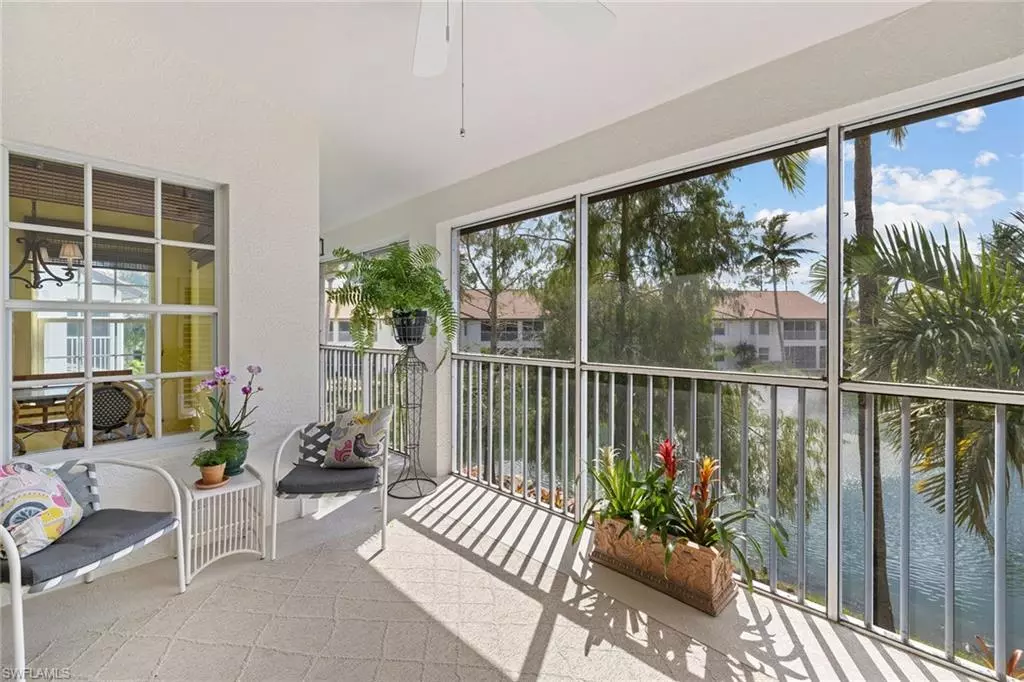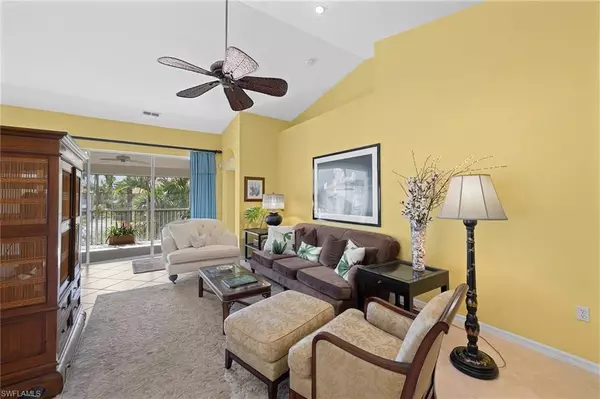$700,000
$749,000
6.5%For more information regarding the value of a property, please contact us for a free consultation.
3 Beds
3 Baths
2,580 SqFt
SOLD DATE : 01/16/2024
Key Details
Sold Price $700,000
Property Type Condo
Sub Type Low Rise (1-3)
Listing Status Sold
Purchase Type For Sale
Square Footage 2,580 sqft
Price per Sqft $271
Subdivision The Colony At Hawksridge
MLS Listing ID 223079096
Sold Date 01/16/24
Style Florida
Bedrooms 3
Full Baths 3
Condo Fees $1,775/qua
HOA Y/N Yes
Originating Board Naples
Year Built 2002
Annual Tax Amount $4,698
Tax Year 2022
Property Description
Sparkling lake views set this oversized three-bedroom plus den condominium in prestigious Hawksridge apart from the rest! With over 2,580 square feet under air, a spacious screened-in terrace, loads of storage and an oversized two-car garage, this Dover model lives like a single-family home. Cathedral ceilings and abundant natural light add to this end units’ big roomy feel. The kitchen has a sunny breakfast nook and wraparound bar where guests can gather to start the day, while a separate dining room is perfect for hosting more formal occasions. The bedrooms are completely separate giving everyone great privacy. The primary bedroom offers lovely lake views and access to the terrace. It features plantation shutters, a spa bath with dual sinks and soaking tub. The second primary bedroom is bright and spacious with a sitting room, en-suite bath with shower and generous closet space. A third king-sized bedroom has easy access to the third full bath. Residents in the centrally located Colony at Hawksridge enjoy an intimate setting of only 95 condominiums with clubhouse, exercise room and beautiful pool. It is minutes from fabulous beaches, world-class dining and an abundance of shops.
Location
State FL
County Collier
Area Na16 - Goodlette W/O 75
Rooms
Dining Room Breakfast Bar, Breakfast Room, Formal
Interior
Interior Features Split Bedrooms, Great Room, Den - Study, Family Room, Guest Bath, Guest Room, Home Office, Bar, Built-In Cabinets, Wired for Data, Cathedral Ceiling(s), Closet Cabinets, Custom Mirrors, Entrance Foyer, Volume Ceiling, Walk-In Closet(s)
Heating Central Electric
Cooling Central Electric
Flooring Carpet, Tile
Window Features Impact Resistant,Single Hung,Sliding,Window Coverings
Appliance Dishwasher, Disposal, Dryer, Microwave, Range, Refrigerator/Freezer, Self Cleaning Oven, Washer
Laundry Inside, Sink
Exterior
Exterior Feature Water Display
Garage Spaces 2.0
Community Features Clubhouse, Pool, Community Spa/Hot tub, Fitness Center, Street Lights, Gated, Tennis
Utilities Available Underground Utilities, Cable Available
Waterfront Yes
Waterfront Description Lake Front
View Y/N No
Roof Type Tile
Porch Screened Lanai/Porch
Garage Yes
Private Pool No
Building
Lot Description Oversize
Story 2
Sewer Assessment Paid
Water Assessment Paid
Architectural Style Florida
Level or Stories Two
Structure Type Concrete Block,Stucco
New Construction No
Schools
Elementary Schools Poinciana Elementary School
Middle Schools Gulfview Middle School
High Schools Naples High School
Others
HOA Fee Include Cable TV,Insurance,Irrigation Water,Maintenance Grounds,Legal/Accounting,Manager,Master Assn. Fee Included,Pest Control Exterior,Rec Facilities,Security,Street Maintenance
Tax ID 27220001749
Ownership Condo
Acceptable Financing Buyer Finance/Cash
Listing Terms Buyer Finance/Cash
Read Less Info
Want to know what your home might be worth? Contact us for a FREE valuation!

Our team is ready to help you sell your home for the highest possible price ASAP
Bought with John R Wood Properties

"Molly's job is to find and attract mastery-based agents to the office, protect the culture, and make sure everyone is happy! "






