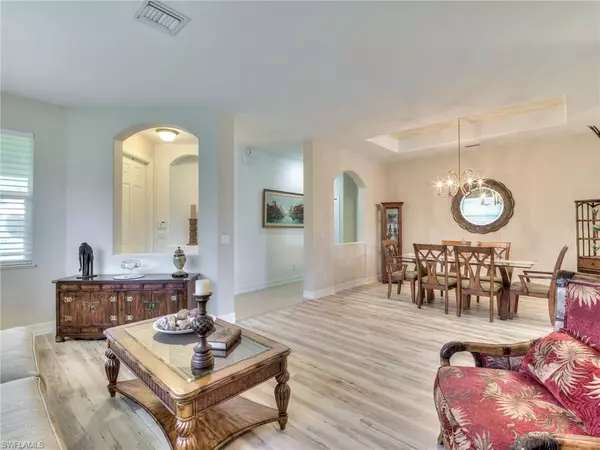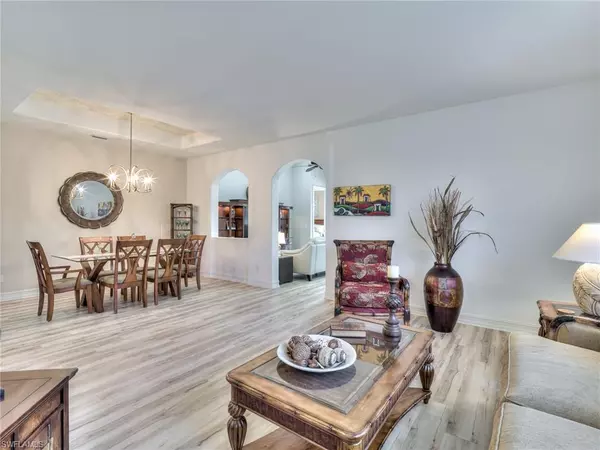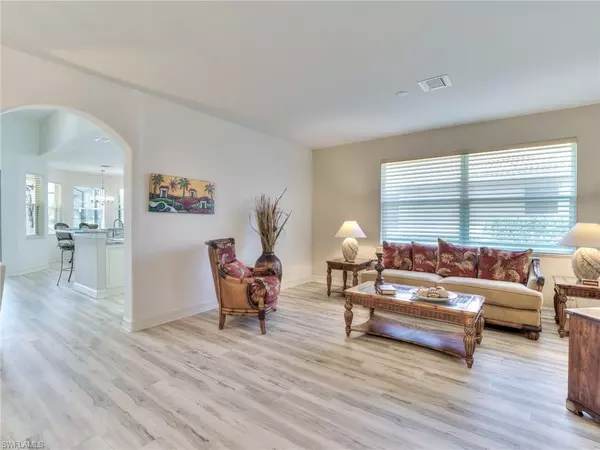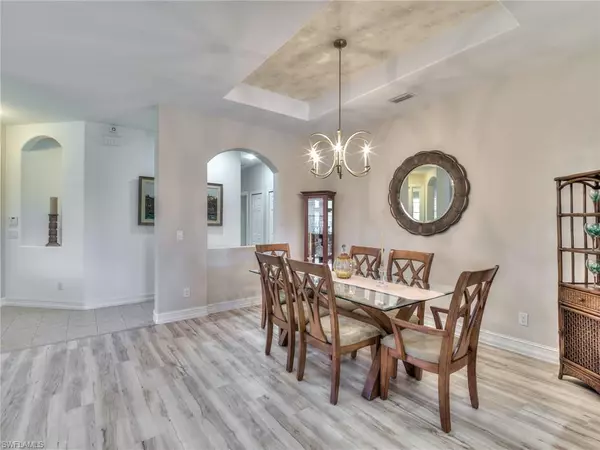$685,000
$690,000
0.7%For more information regarding the value of a property, please contact us for a free consultation.
3 Beds
3 Baths
2,245 SqFt
SOLD DATE : 11/01/2023
Key Details
Sold Price $685,000
Property Type Single Family Home
Sub Type Single Family Residence
Listing Status Sold
Purchase Type For Sale
Square Footage 2,245 sqft
Price per Sqft $305
Subdivision Monticello
MLS Listing ID 223058733
Sold Date 11/01/23
Bedrooms 3
Full Baths 2
Half Baths 1
HOA Fees $216/qua
HOA Y/N Yes
Originating Board Florida Gulf Coast
Year Built 2005
Annual Tax Amount $6,546
Tax Year 2022
Lot Size 8,537 Sqft
Acres 0.196
Property Description
Welcome to your dream home in Fort Myers! This stunning single-family home offers everything you could ever want and more. With three spacious bedrooms and 2.5 bathrooms, there is plenty of room for the whole family. The two-car garage provides ample space for your vehicles and storage needs. Step inside and be amazed by the luxurious features this home has to offer. The updated gourmet kitchen boasts granite counters, stainless steel appliances, and a gas cooktop, perfect for the aspiring chef. The home office provides a quiet space to work or study. The extensive updating inside and out, including a new roof, ensures that this home is move-in ready and worry-free. The gorgeous, heated pool overlooks a large lake, providing a serene and picturesque view. Inside, you will find new luxury vinyl flooring, adding a touch of elegance to every room. The multi-height ceilings with raised inset designs, and 8’ doors create a sense of grandeur and sophistication. The Madrid built by WCI in the highly acclaimed Monticello Neighborhood within the nationally ranked Pelican Preserve 55+ resort casual community offers an array of amenities and activities to keep you entertained and active.
Location
State FL
County Lee
Area Fm22 - Fort Myers City Limits
Zoning PUD
Direction One mile east of I75 on Colonial Blvd. Right onto Treeline, Left into Pelican Preserve. First Left onto Trieste Dr then right onto Ravenna Way to left onto Breno Drive.
Rooms
Dining Room Breakfast Room, Formal
Kitchen Built-In Desk, Kitchen Island, Pantry
Interior
Interior Features Split Bedrooms, Den - Study, Family Room, Guest Bath, Guest Room, Wired for Data, Entrance Foyer, Pantry, Tray Ceiling(s), Volume Ceiling, Walk-In Closet(s)
Heating Central Electric
Cooling Central Electric
Flooring Tile, Vinyl, Wood
Window Features Impact Resistant,Solar Tinted,Impact Resistant Windows,Window Coverings
Appliance Gas Cooktop, Dishwasher, Disposal, Dryer, Microwave, Refrigerator/Icemaker, Self Cleaning Oven, Wall Oven
Laundry Washer/Dryer Hookup, Inside, Sink
Exterior
Exterior Feature Sprinkler Auto
Garage Spaces 2.0
Pool Community Lap Pool, In Ground, Concrete, Equipment Stays, Electric Heat
Community Features Golf Equity, Golf Non Equity, Basketball, Bike And Jog Path, Billiards, Boat Storage, Bocce Court, Business Center, Clubhouse, Park, Pool, Community Room, Community Spa/Hot tub, Dog Park, Fitness Center, Fishing, Fitness Center Attended, Full Service Spa, Golf, Hobby Room, Internet Access, Lakefront Beach, Library, Pickleball, Private Membership, Putting Green, Restaurant, Sidewalks, Street Lights, Tennis Court(s), Theater, Gated, Golf Course, Tennis
Utilities Available Underground Utilities, Natural Gas Connected, Cable Available, Natural Gas Available
Waterfront Yes
Waterfront Description Lake Front
View Y/N Yes
View Landscaped Area
Roof Type Tile
Street Surface Paved
Porch Screened Lanai/Porch
Garage Yes
Private Pool Yes
Building
Lot Description Oversize
Faces One mile east of I75 on Colonial Blvd. Right onto Treeline, Left into Pelican Preserve. First Left onto Trieste Dr then right onto Ravenna Way to left onto Breno Drive.
Story 1
Sewer Central
Water Central
Level or Stories 1 Story/Ranch
Structure Type Concrete Block,Stucco
New Construction No
Others
HOA Fee Include Cable TV,Internet,Irrigation Water,Maintenance Grounds,Legal/Accounting,Manager,Master Assn. Fee Included,Rec Facilities,Reserve,Street Maintenance
Senior Community Yes
Tax ID 35-44-25-P3-0160C.0440
Ownership Single Family
Security Features Smoke Detector(s),Smoke Detectors
Acceptable Financing Buyer Finance/Cash
Listing Terms Buyer Finance/Cash
Read Less Info
Want to know what your home might be worth? Contact us for a FREE valuation!

Our team is ready to help you sell your home for the highest possible price ASAP
Bought with Sellstate Priority Realty

"Molly's job is to find and attract mastery-based agents to the office, protect the culture, and make sure everyone is happy! "






