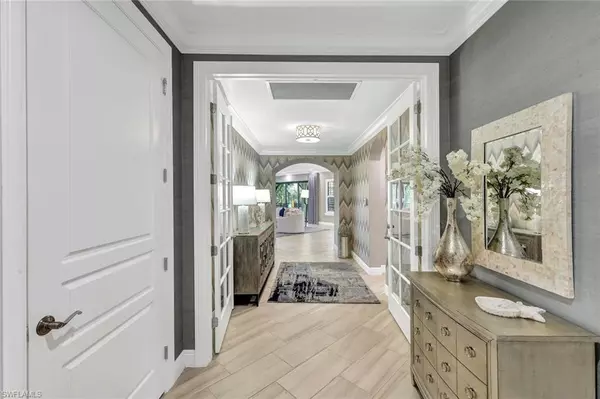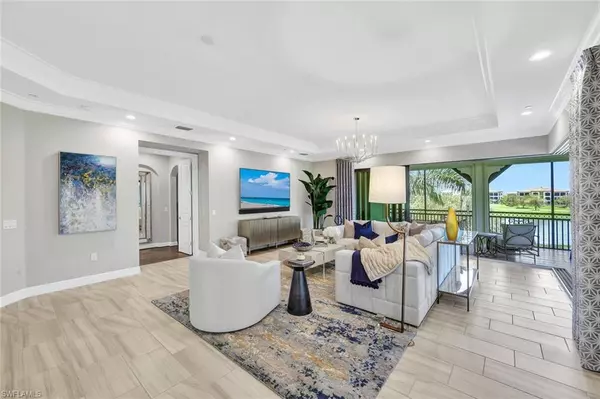$1,850,000
$1,950,000
5.1%For more information regarding the value of a property, please contact us for a free consultation.
3 Beds
4 Baths
2,930 SqFt
SOLD DATE : 11/28/2023
Key Details
Sold Price $1,850,000
Property Type Condo
Sub Type Low Rise (1-3)
Listing Status Sold
Purchase Type For Sale
Square Footage 2,930 sqft
Price per Sqft $631
Subdivision Carrara
MLS Listing ID 223045780
Sold Date 11/28/23
Bedrooms 3
Full Baths 3
Half Baths 1
Condo Fees $3,100/qua
HOA Y/N Yes
Originating Board Naples
Year Built 2016
Annual Tax Amount $15,225
Tax Year 2022
Property Description
NO WAITING FOR TALIS PARK GOLF MEMBERSHIP WITH THIS HOME! Soak in southern golf course vistas from this stunning Carrara residence! Carrara is the ONLY NEIGHBORHOOD in Talis Park with their own pool and spa!
Impeccably decorated with Clive Daniel furnishings, this open concept, split-bedroom floorpan lives like a single family home. Enter through your private elevator access and experience the best of indoor/outdoor living, with zero-corner sliders, oversized screened balconies. A natural gas range, dine-in kitchen, and island are an entertainer's delight! Enjoy resort-style living with Talis Park's award winning golf course, resort style pool, Fionas Cafe, fitness center, grill room, formal dining, lap pool, tennis, bocce, pickelball, and special events on the great lawn!
Location
State FL
County Collier
Area Na11 - N/O Immokalee Rd W/O 75
Rooms
Dining Room Breakfast Bar, Eat-in Kitchen
Kitchen Kitchen Island, Pantry
Interior
Interior Features Elevator, Split Bedrooms, Den - Study, Built-In Cabinets, Wired for Data, Entrance Foyer, Pantry, Tray Ceiling(s), Vaulted Ceiling(s), Walk-In Closet(s), Wet Bar
Heating Central Electric
Cooling Central Electric
Flooring Tile
Window Features Double Hung,Impact Resistant Windows,Shutters - Screens/Fabric
Appliance Gas Cooktop, Dishwasher, Disposal, Refrigerator/Freezer, Trash Compactor, Wall Oven, Washer, Wine Cooler
Laundry Inside, Sink
Exterior
Exterior Feature Screened Balcony
Garage Spaces 2.0
Community Features Golf Non Equity, Bike And Jog Path, Billiards, Bocce Court, Clubhouse, Park, Pool, Community Spa/Hot tub, Concierge Services, Dog Park, Fitness Center, Fitness Center Attended, Full Service Spa, Golf, Internet Access, Private Membership, Restaurant, Shuffleboard, Sidewalks, Street Lights, Tennis Court(s), Trash Chute, Gated, Golf Course
Utilities Available Natural Gas Connected, Cable Available
Waterfront No
Waterfront Description None
View Y/N Yes
View Golf Course
Roof Type Tile
Porch Screened Lanai/Porch, Patio
Garage Yes
Private Pool No
Building
Sewer Assessment Unpaid
Water Assessment Paid
Structure Type Concrete Block,Stucco
New Construction No
Others
HOA Fee Include Insurance,Maintenance Grounds,Legal/Accounting,Manager,Pest Control Exterior,Street Lights
Tax ID 25568001681
Ownership Condo
Security Features Security System,Smoke Detector(s),Fire Sprinkler System,Smoke Detectors
Acceptable Financing Buyer Finance/Cash
Listing Terms Buyer Finance/Cash
Read Less Info
Want to know what your home might be worth? Contact us for a FREE valuation!

Our team is ready to help you sell your home for the highest possible price ASAP
Bought with Premiere Plus Realty Company

"Molly's job is to find and attract mastery-based agents to the office, protect the culture, and make sure everyone is happy! "






