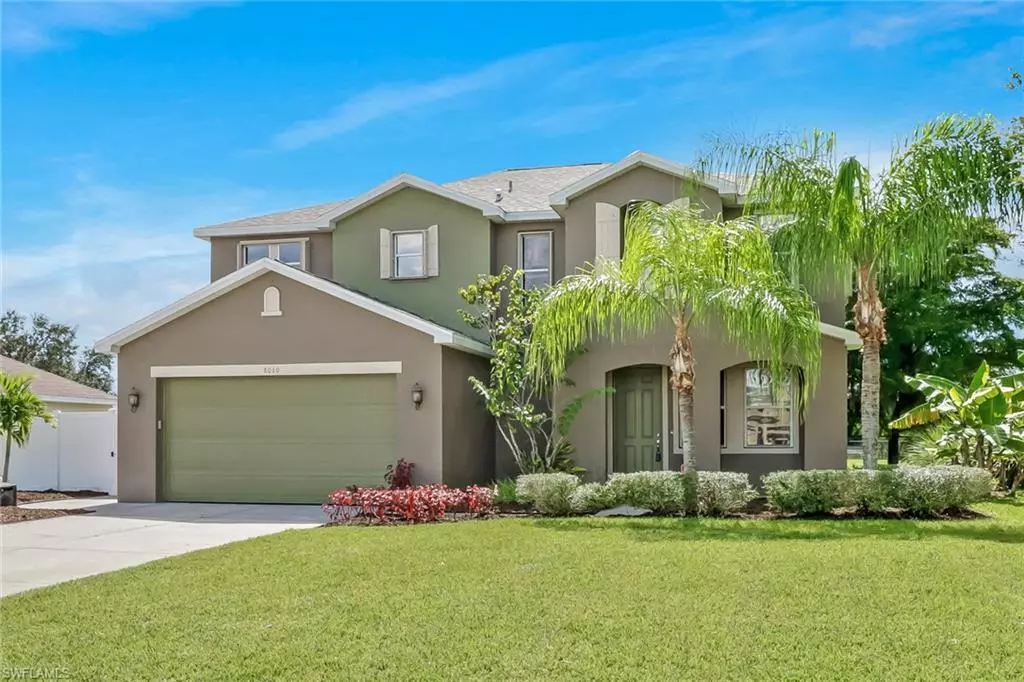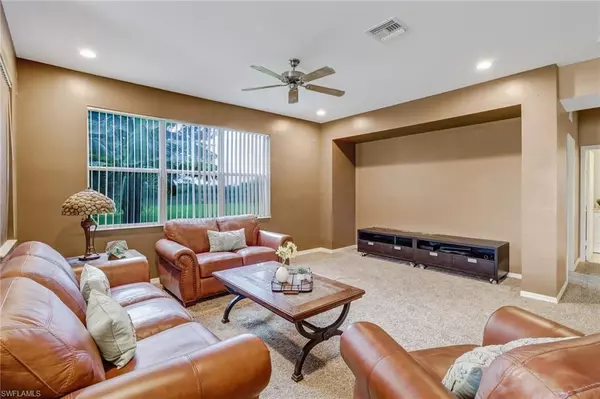$385,000
$385,000
For more information regarding the value of a property, please contact us for a free consultation.
4 Beds
3 Baths
3,264 SqFt
SOLD DATE : 11/10/2022
Key Details
Sold Price $385,000
Property Type Single Family Home
Sub Type Single Family Residence
Listing Status Sold
Purchase Type For Sale
Square Footage 3,264 sqft
Price per Sqft $117
Subdivision Town Lakes
MLS Listing ID 222067805
Sold Date 11/10/22
Bedrooms 4
Full Baths 2
Half Baths 1
HOA Fees $90/qua
HOA Y/N Yes
Originating Board Naples
Year Built 2006
Annual Tax Amount $1,720
Tax Year 2021
Lot Size 0.320 Acres
Acres 0.32
Property Sub-Type Single Family Residence
Property Description
Come check out the gorgeous lake views from this 4 bed + den and 2.5 bath two story home with two car garage in the gated community of Town Lakes, minutes from shops, restaurants and school. When you walk into the front door of this two story home you are greeted with a large foyer that flows into the formal dining area. The ground floor features a guest bedroom and half bath and an open concept floor plan that blends the spacious living area with a casual dining area and large kitchen. The kitchen in this home has an added bonus: seller has paid for a new kitchen and it is scheduled to be remodeled with white shaker cabinets, GE profile cooktop, double ovens, refrigerator and dishwasher, all stainless steel. Take the stairs to to the second floor where you have a large primary bedroom with spacious walk in closet and an ensuite with dual sinks and shower tub combo both overlooking the gorgeous lake views. 2 additional bedrooms with brand new flooring, a den and laundry room with sink and storage racks are also located upstairs. The back yard of this home is spacious and offers some banana trees and lots of room for entertaining and much more.
Location
State FL
County Lee
Area La06 - Central Lehigh Acres
Zoning RPD
Direction GPS WILL TAKE YOU TO THE RESIDENTS GATE. To get to the visitor gate go north on Williams. Turn left onto Fountain Mist. Gate will require a valid drivers liscense.
Rooms
Primary Bedroom Level Master BR Upstairs
Master Bedroom Master BR Upstairs
Dining Room Breakfast Bar, Dining - Living, Eat-in Kitchen, Formal, See Remarks
Kitchen Kitchen Island, Pantry
Interior
Interior Features Family Room, Great Room, Guest Bath, Guest Room, Loft, Wired for Data, Pantry, Walk-In Closet(s)
Heating Central Electric
Cooling Ceiling Fan(s), Central Electric
Flooring Carpet, Tile, Vinyl
Window Features Single Hung,Decorative Shutters
Appliance Dishwasher, Disposal, Dryer, Microwave, Range, Refrigerator/Freezer, Refrigerator/Icemaker, Washer
Laundry Inside, Sink
Exterior
Exterior Feature Room for Pool
Garage Spaces 2.0
Fence Fenced
Community Features Bike And Jog Path, Sidewalks, Street Lights, Gated
Utilities Available Cable Available
Waterfront Description Fresh Water,Lake Front
View Y/N No
Roof Type Shingle
Street Surface Paved
Porch Screened Lanai/Porch, Patio
Garage Yes
Private Pool No
Building
Lot Description Regular
Faces GPS WILL TAKE YOU TO THE RESIDENTS GATE. To get to the visitor gate go north on Williams. Turn left onto Fountain Mist. Gate will require a valid drivers liscense.
Story 2
Sewer Central
Water Central
Level or Stories Two, 2 Story
Structure Type Concrete Block,Stucco
New Construction No
Others
HOA Fee Include Legal/Accounting,Street Lights,Trash
Tax ID 30-44-27-13-00005.0070
Ownership Single Family
Security Features Smoke Detector(s),Smoke Detectors
Acceptable Financing Buyer Finance/Cash, FHA, VA Loan
Listing Terms Buyer Finance/Cash, FHA, VA Loan
Read Less Info
Want to know what your home might be worth? Contact us for a FREE valuation!

Our team is ready to help you sell your home for the highest possible price ASAP
Bought with Robert Slack LLC
"Molly's job is to find and attract mastery-based agents to the office, protect the culture, and make sure everyone is happy! "






