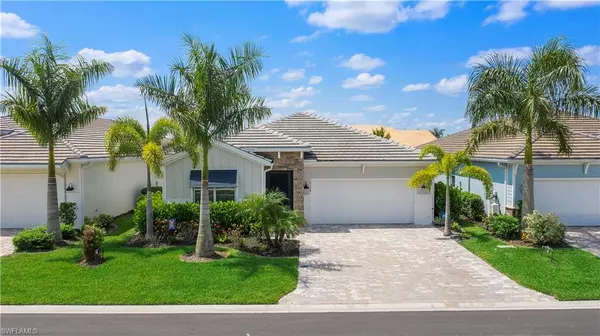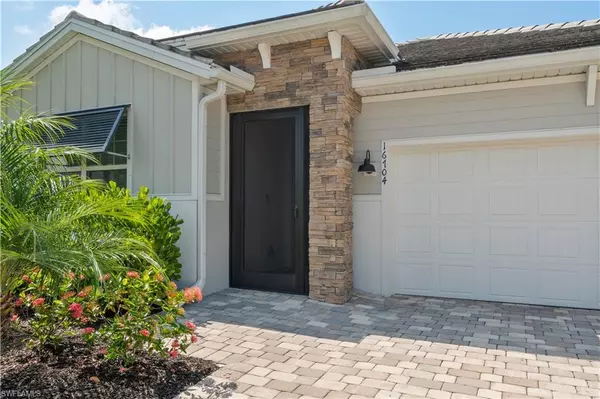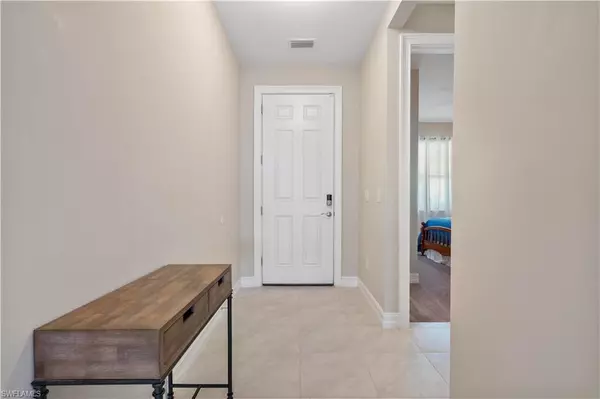$575,000
$585,000
1.7%For more information regarding the value of a property, please contact us for a free consultation.
3 Beds
2 Baths
1,816 SqFt
SOLD DATE : 10/21/2022
Key Details
Sold Price $575,000
Property Type Single Family Home
Sub Type Single Family Residence
Listing Status Sold
Purchase Type For Sale
Square Footage 1,816 sqft
Price per Sqft $316
Subdivision Seasons At Bonita
MLS Listing ID 222052762
Sold Date 10/21/22
Bedrooms 3
Full Baths 2
HOA Fees $283/mo
HOA Y/N Yes
Originating Board Florida Gulf Coast
Year Built 2019
Annual Tax Amount $5,599
Tax Year 2021
Lot Size 6,398 Sqft
Acres 0.1469
Property Description
Price Improvement on this Stunning Home Located in Desirable Seasons at Bonita Springs! This Popular Clifton model features fabulous layout, excellent location and is the only one for sale on market with a QUICK MOVE IN OPTION. Home Features are Better than the Builder with attention to detail including Whole House Generator, Gas Appliances, Builder Upgraded Kitchen, Widened driveway, Tankless water heater, gas dryer and much more! Large Private Fenced Lot is Perfect for entertaining and pets. Nice Partial water views from the backyard with a prime location. 3rd bedroom is a DEN/FLEX SPACE that can also be used as a bedroom with French doors. Sellers are Ready to Move. Seasons at Bonita offers country club style amenities including 2 dog parks, a resort style pool with lap lanes, 3 tennis courts, 8 pickle ball courts, bocce court, and fitness room/exercise studio. Come see what all the Fuss is about, and you will be glad you did. Easy to show
Location
State FL
County Lee
Area Bn12 - East Of I-75 South Of Cit
Zoning RPD
Rooms
Primary Bedroom Level Master BR Ground
Master Bedroom Master BR Ground
Dining Room Eat-in Kitchen
Kitchen Kitchen Island
Interior
Interior Features Split Bedrooms, Pantry, Volume Ceiling, Walk-In Closet(s)
Heating Central Electric
Cooling Central Electric
Flooring Carpet, Tile
Window Features Other,Shutters
Appliance Dishwasher, Disposal, Microwave, Refrigerator, Self Cleaning Oven, Tankless Water Heater
Laundry Inside
Exterior
Garage Spaces 2.0
Fence Fenced
Community Features Clubhouse, Pool, Playground, See Remarks, Sidewalks, Street Lights, Tennis Court(s), Gated
Utilities Available Propane, Cable Available
Waterfront No
Waterfront Description None
View Y/N Yes
View Landscaped Area
Roof Type Tile
Street Surface Paved
Porch Screened Lanai/Porch, Patio
Garage Yes
Private Pool No
Building
Lot Description Regular
Story 1
Sewer Central
Water Central
Level or Stories 1 Story/Ranch
Structure Type Concrete Block,Stucco
New Construction No
Others
HOA Fee Include Maintenance Grounds,Street Lights,Street Maintenance
Tax ID 02-48-26-B2-08000.1810
Ownership Single Family
Security Features Smoke Detector(s)
Acceptable Financing Buyer Finance/Cash
Listing Terms Buyer Finance/Cash
Read Less Info
Want to know what your home might be worth? Contact us for a FREE valuation!

Our team is ready to help you sell your home for the highest possible price ASAP
Bought with Downing Frye Realty Inc.

"Molly's job is to find and attract mastery-based agents to the office, protect the culture, and make sure everyone is happy! "






