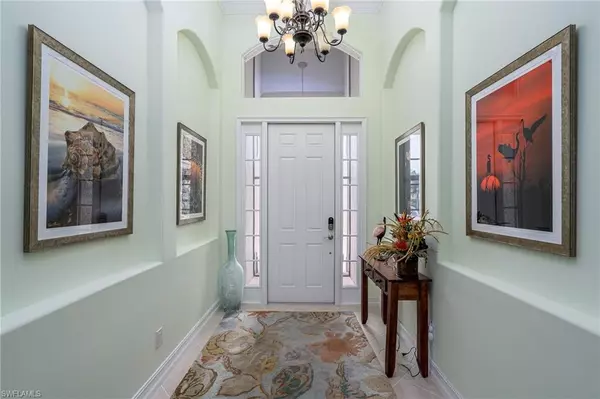$634,000
$689,000
8.0%For more information regarding the value of a property, please contact us for a free consultation.
3 Beds
3 Baths
2,664 SqFt
SOLD DATE : 05/27/2022
Key Details
Sold Price $634,000
Property Type Single Family Home
Sub Type Single Family Residence
Listing Status Sold
Purchase Type For Sale
Square Footage 2,664 sqft
Price per Sqft $237
Subdivision Colonial Shores
MLS Listing ID 222025682
Sold Date 05/27/22
Bedrooms 3
Full Baths 2
Half Baths 1
HOA Y/N Yes
Originating Board Florida Gulf Coast
Year Built 2006
Annual Tax Amount $5,779
Tax Year 2021
Lot Size 9,888 Sqft
Acres 0.227
Property Description
Beach lovers! This tucked away gated community, minutes to Sanibel and Captiva Islands is the perfect full-time or seasonal home. Low HOA maintenance includes landscaping, lawn care, cable, internet, gated entry & community amenities. The owners have recently replaced most windows with impact resistant windows or added easy to use accordion shutters and automated Kevlar Screen back slider doors. If you like entertaining, this house has it all, 2,664 sq.ft., split-bedroom, open concept plan, diagonal neutral tile, crown molding with an oversized kitchen, wood shaker cabinets with wrap around counter that fits 8 people and breakfast nook with access to the pool. The great room/dining has voluminous ceilings,10"- 12’ high and glass sliding doors opening to the pool screen enclosed area with heated spill-over spa and pool. The oversized master-suite with seating area has 2 big walking closets, huge master bath with separate tub, shower and double sinks. Next to it is a den/office or baby room with an adjacent a half a bath. On the other side of the house, you have 2 bedrooms and a bath, Spacious laundry room with utility sink and 2 car garage. Community Features are: clubhouse, fitness center, playground, park, and community pool. Minutes away from Bunche Beach, Sanibel Outlet shops, Publix, Health Park, Restaurants, and entertainment. Enjoy the video for more pictures.
Location
State FL
County Lee
Area Fm15 - Fort Myers Area
Zoning RPD
Direction Entrance of community on Iona Rd. Goggle directions take you through the owner only ingress and egress gate. From Old McGregor take John Morris Rd to Iona Rd make a left and entrance on the left.
Rooms
Primary Bedroom Level Master BR Ground
Master Bedroom Master BR Ground
Dining Room Breakfast Bar, Breakfast Room, Dining - Family
Kitchen Pantry
Interior
Interior Features Split Bedrooms, Great Room, Family Room, Guest Bath, Home Office, Den - Study, Wired for Data, Pantry, Walk-In Closet(s)
Heating Central Electric
Cooling Ceiling Fan(s), Central Electric
Flooring Carpet, Tile
Window Features Impact Resistant,Impact Resistant Windows,Shutters - Manual,Shutters - Screens/Fabric
Appliance Dishwasher, Microwave, Range, Refrigerator
Laundry Washer/Dryer Hookup, Inside, Sink
Exterior
Exterior Feature Sprinkler Auto
Garage Spaces 2.0
Pool In Ground, Electric Heat, Solar Heat, Screen Enclosure
Community Features Pool, Fitness Center, Gated
Utilities Available Cable Available
View Y/N Yes
View Landscaped Area, Pool/Club
Roof Type Tile
Porch Screened Lanai/Porch
Garage Yes
Private Pool Yes
Building
Lot Description Regular
Faces Entrance of community on Iona Rd. Goggle directions take you through the owner only ingress and egress gate. From Old McGregor take John Morris Rd to Iona Rd make a left and entrance on the left.
Story 1
Sewer Central
Water Central
Level or Stories 1 Story/Ranch
Structure Type Concrete Block,Stucco
New Construction No
Others
HOA Fee Include Cable TV,Maintenance Grounds,Legal/Accounting,Manager,Rec Facilities,Street Maintenance
Tax ID 02-46-23-23-00000.1010
Ownership Single Family
Security Features Smoke Detector(s),Smoke Detectors
Acceptable Financing Buyer Finance/Cash
Listing Terms Buyer Finance/Cash
Read Less Info
Want to know what your home might be worth? Contact us for a FREE valuation!

Our team is ready to help you sell your home for the highest possible price ASAP
Bought with MVP Realty Associates LLC

"Molly's job is to find and attract mastery-based agents to the office, protect the culture, and make sure everyone is happy! "






