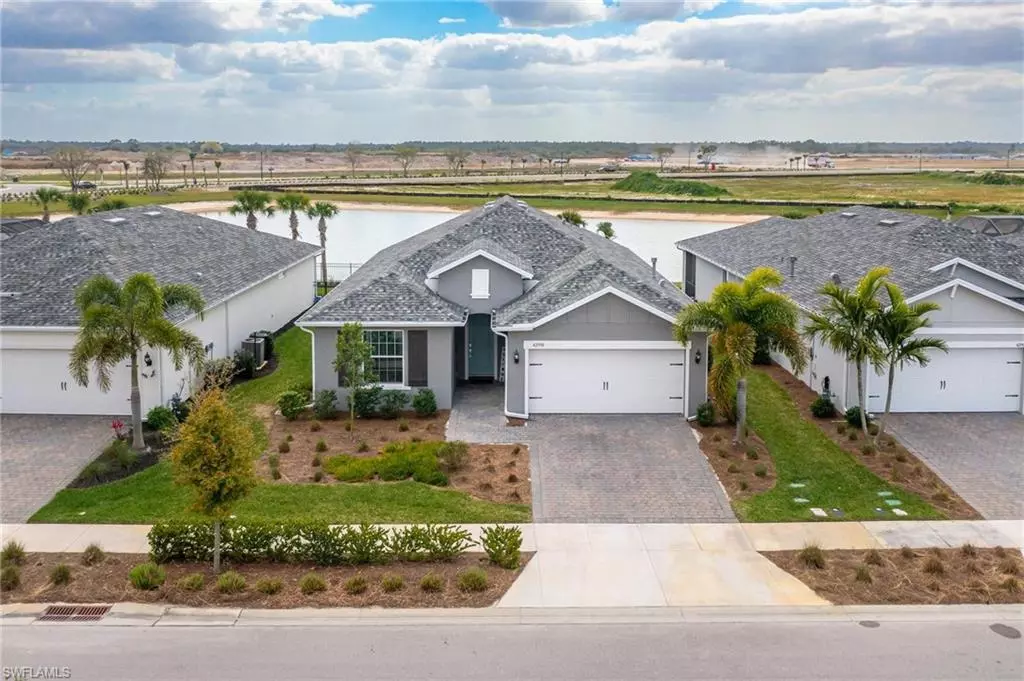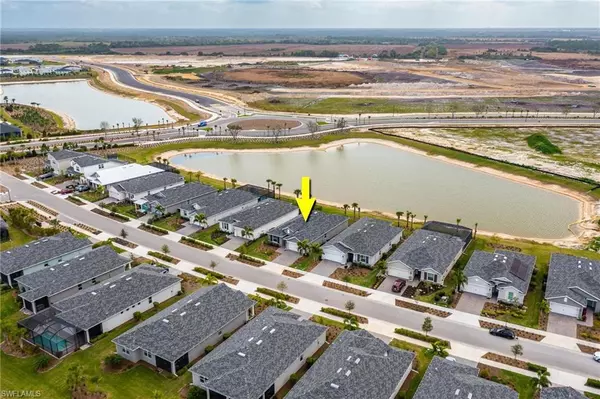$519,000
$530,000
2.1%For more information regarding the value of a property, please contact us for a free consultation.
3 Beds
2 Baths
1,996 SqFt
SOLD DATE : 04/12/2022
Key Details
Sold Price $519,000
Property Type Single Family Home
Sub Type Single Family Residence
Listing Status Sold
Purchase Type For Sale
Square Footage 1,996 sqft
Price per Sqft $260
Subdivision Parkside
MLS Listing ID 222013849
Sold Date 04/12/22
Bedrooms 3
Full Baths 2
HOA Y/N Yes
Originating Board Florida Gulf Coast
Year Built 2020
Annual Tax Amount $2,301
Tax Year 2021
Lot Size 7,840 Sqft
Acres 0.18
Property Description
This beautiful Pulte home, recognized as Builder of the Year, is move in ready! The Summerwood’s open concept floor plan features an elegant foyer, large gourmet kitchen with center island that overlooks a spacious gathering room, perfect for entertaining and everyday living. This 3 bedroom plus den home includes upgrades such as quartz kitchen countertops, plank tile, stainless appliances, white shaker kitchen cabinets, tray ceiling and more! Enjoy the Florida air when you open up your new home with the sliding glass doors to the lakefront lanai. Plenty of natural light in the private owner’s suite. Owner’s bath features dual sinks, private water closet and linen closet, glass enclosed shower with tile walls and quartz countertops. Located within the new town of Babcock Ranch, Parkside is the perfect place to call home. Embrace nature with serene strolls to downtown, hiking or biking over 10 miles of nature trails, or fishing from the pier on Lake Babcock. Community playgrounds, tennis courts and splash pad. This home is sure to impress, don’t wait on a builder come see your new home today
Location
State FL
County Charlotte
Area Ch01 - Charlotte County
Rooms
Dining Room Breakfast Bar, Formal
Kitchen Kitchen Island, Walk-In Pantry
Interior
Interior Features Great Room, Den - Study, Wired for Data, Entrance Foyer, Tray Ceiling(s), Walk-In Closet(s)
Heating Central Electric
Cooling Central Electric
Flooring Carpet, Tile
Window Features Single Hung,Shutters - Manual,Decorative Shutters
Appliance Gas Cooktop, Dishwasher, Disposal, Dryer, Microwave, Refrigerator, Washer
Exterior
Exterior Feature Room for Pool, Sprinkler Auto
Garage Spaces 2.0
Community Features Bike And Jog Path, Clubhouse, Park, Pool, Community Room, Dog Park, Fishing, Internet Access, Pickleball, Playground, Restaurant, Shuffleboard, Sidewalks, Street Lights, Tennis Court(s), Non-Gated
Utilities Available Underground Utilities, Natural Gas Connected, Cable Not Available
Waterfront Yes
Waterfront Description Lake Front
View Y/N No
Roof Type Shingle
Garage Yes
Private Pool No
Building
Lot Description Regular
Story 1
Sewer Central
Water Central
Level or Stories 1 Story/Ranch
Structure Type Concrete Block,Stucco
New Construction No
Others
HOA Fee Include Internet,Maintenance Grounds,Manager,Rec Facilities,Security,Street Lights
Tax ID 422632211008
Ownership Single Family
Security Features Smoke Detector(s)
Acceptable Financing Buyer Finance/Cash, VA Loan
Listing Terms Buyer Finance/Cash, VA Loan
Read Less Info
Want to know what your home might be worth? Contact us for a FREE valuation!

Our team is ready to help you sell your home for the highest possible price ASAP
Bought with FGC Non-MLS Office

"Molly's job is to find and attract mastery-based agents to the office, protect the culture, and make sure everyone is happy! "






