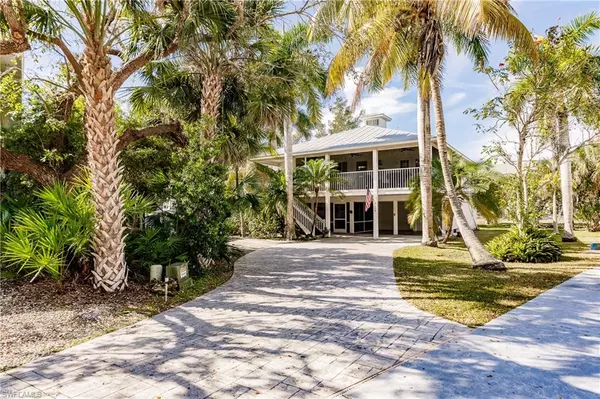$485,000
$485,000
For more information regarding the value of a property, please contact us for a free consultation.
3 Beds
2 Baths
1,620 SqFt
SOLD DATE : 04/01/2022
Key Details
Sold Price $485,000
Property Type Single Family Home
Sub Type Single Family Residence
Listing Status Sold
Purchase Type For Sale
Square Footage 1,620 sqft
Price per Sqft $299
Subdivision Isle Of Pines
MLS Listing ID 222010805
Sold Date 04/01/22
Style Stilts
Bedrooms 3
Full Baths 2
HOA Fees $153/qua
HOA Y/N Yes
Originating Board Florida Gulf Coast
Year Built 1997
Annual Tax Amount $2,976
Tax Year 2020
Lot Size 7,666 Sqft
Acres 0.176
Property Description
This 3 Bedroom 2 bath home is gorgeous. The home is nestled in the paradise of Bokeelia. This stilt-built home features 3 bedrooms and 2 updated baths, spacious elevated outdoor living spaces, both under sun protection and a separate sun porch for basking in the morning sun with your cup of coffee. This home also boasts a 4 car garage. There is a community heated pool, clubhouse, and guest quarters when your home is full. Pride of ownership is apparent in this home.
Pineland Marina is right across the street, enjoy a walk through Calusa Heritage Trail, set your tee time at the Alden Pine Country Club and end your evening with dining at the Historic Tarpon Lodge.
The HOA fee of 154.00 covers the clubhouse, the private road, ground maintenance, pool service and the private sewage treatment plant.
This is a perfect property to enjoy all that Bokeelia has to offer.
Location
State FL
County Lee
Area Pi01 - Pine Island (North)
Zoning PUD
Rooms
Dining Room Eat-in Kitchen, See Remarks
Kitchen Kitchen Island
Interior
Interior Features Built-In Cabinets
Heating Central Electric
Cooling Ceiling Fan(s), Central Electric
Flooring See Remarks
Window Features Other
Appliance Electric Cooktop, Dishwasher, Refrigerator/Freezer
Laundry Washer/Dryer Hookup
Exterior
Garage Spaces 5.0
Carport Spaces 2
Community Features Clubhouse, Pool, Guest Room, Boating, Non-Gated
Utilities Available Cable Available
Waterfront No
Waterfront Description None
View Y/N Yes
View Landscaped Area
Roof Type Metal
Porch Deck
Garage Yes
Private Pool No
Building
Lot Description See Remarks
Sewer Central
Water Central
Architectural Style Stilts
Structure Type Elevated,Wood Frame,Vinyl Siding
New Construction No
Others
HOA Fee Include Cable TV,See Remarks
Tax ID 07-44-22-04-00000.0090
Ownership Single Family
Acceptable Financing Buyer Finance/Cash, FHA, VA Loan
Listing Terms Buyer Finance/Cash, FHA, VA Loan
Read Less Info
Want to know what your home might be worth? Contact us for a FREE valuation!

Our team is ready to help you sell your home for the highest possible price ASAP
Bought with RE/MAX Trend

"Molly's job is to find and attract mastery-based agents to the office, protect the culture, and make sure everyone is happy! "


