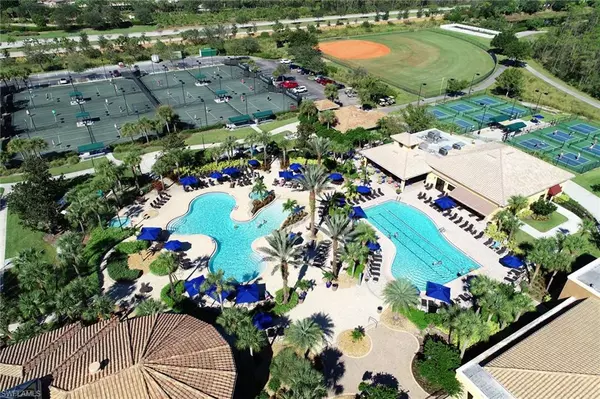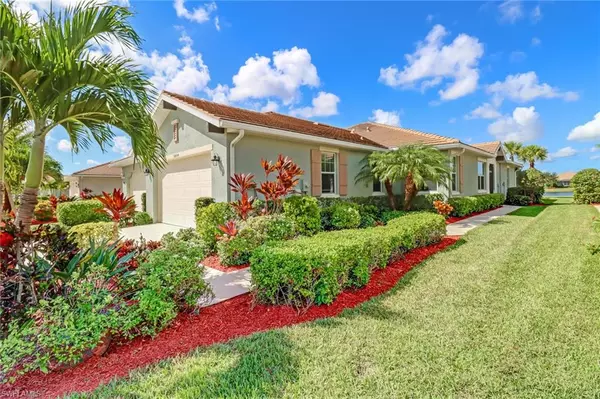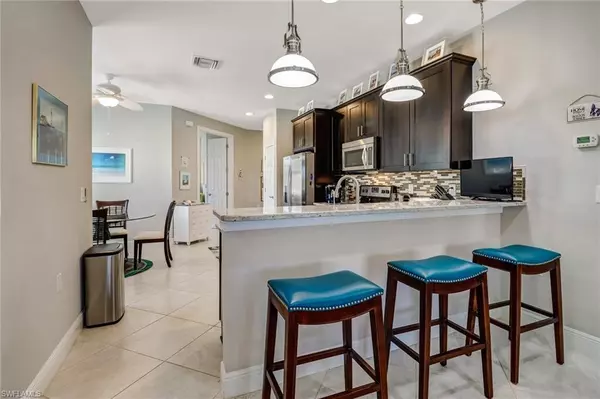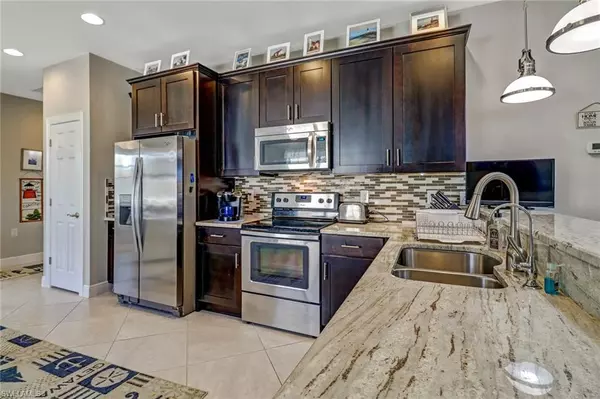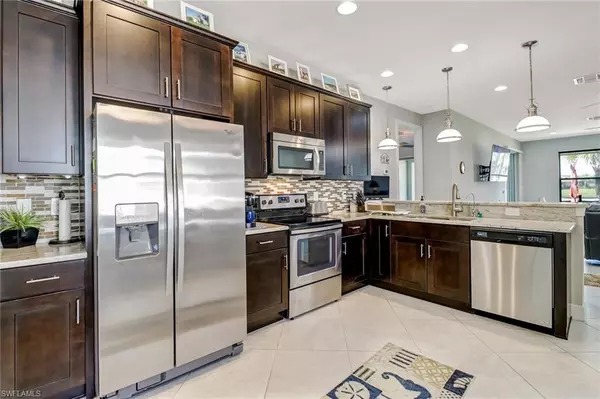$444,000
$444,000
For more information regarding the value of a property, please contact us for a free consultation.
3 Beds
2 Baths
1,713 SqFt
SOLD DATE : 12/08/2021
Key Details
Sold Price $444,000
Property Type Single Family Home
Sub Type Villa Attached
Listing Status Sold
Purchase Type For Sale
Square Footage 1,713 sqft
Price per Sqft $259
Subdivision Materita
MLS Listing ID 221073271
Sold Date 12/08/21
Bedrooms 3
Full Baths 2
HOA Fees $158/qua
HOA Y/N Yes
Originating Board Naples
Year Built 2015
Annual Tax Amount $5,469
Tax Year 2020
Lot Size 6,054 Sqft
Acres 0.139
Property Description
Pelican Preserve is a premiere 55+ very active community in Fort Myers convenient to shopping, restaurants, RSW airports and Punta Gorda airport. Enjoy golf, fitness, tennis, pickleball, biking, fishing pier, 2 resort style pools (one with dining) an indoor pool, theater, business center, hobby room, billiards, bocce and more in Pelican Preserve. This home was built by WCI with a lot of upgrades. The kitchen has expresso colored cabinets, granite, stainless steel appliance, there is tile throughout the condo, separate dining, large living room that overlooks a beautiful pond. The screened lanai is extra generous with a covered area as well as an open area. The master bedroom is spacious with plenty of closets space, an ensuite with dual sinks. There are 2 more bedrooms that share a spacious 2nd bathroom. The laundry room has custom cabinets and plenty of storage. The 2 car attached garage has built in storage. This 1713 sq. ft home is very comfortable, gently used, and is ready for your home in paradise.
Location
State FL
County Lee
Area Fm22 - Fort Myers City Limits
Zoning SDA
Rooms
Dining Room Formal, See Remarks
Interior
Interior Features Split Bedrooms, Pantry, Walk-In Closet(s)
Heating Central Electric
Cooling Ceiling Fan(s), Central Electric
Flooring Tile
Window Features Single Hung,Shutters Electric,Shutters - Manual
Appliance Dishwasher, Dryer, Microwave, Range, Refrigerator/Freezer
Laundry Washer/Dryer Hookup, Inside
Exterior
Garage Spaces 2.0
Community Features Golf Non Equity, BBQ - Picnic, Bike And Jog Path, Bike Storage, Billiards, Bocce Court, Business Center, Clubhouse, Park, Pool, Community Room, Community Spa/Hot tub, Dog Park, Fishing, Fitness Center Attended, Golf, Hobby Room, Internet Access, Library, Pickleball, Restaurant, Tennis Court(s), Theater, Gated, Golf Course, Tennis
Utilities Available Underground Utilities, Cable Available
Waterfront Description None,Pond
View Y/N Yes
View Landscaped Area
Roof Type Tile
Street Surface Paved
Porch Screened Lanai/Porch
Garage Yes
Private Pool No
Building
Lot Description Corner Lot, On Golf Course
Story 1
Sewer Central
Water Central
Level or Stories 1 Story/Ranch
Structure Type Concrete Block,Stucco
New Construction No
Others
HOA Fee Include Cable TV,Maintenance Grounds,Legal/Accounting,Pest Control Exterior
Senior Community Yes
Tax ID 01-45-25-P2-0390L.0100
Ownership Single Family
Acceptable Financing Buyer Pays Title, Buyer Finance/Cash
Listing Terms Buyer Pays Title, Buyer Finance/Cash
Read Less Info
Want to know what your home might be worth? Contact us for a FREE valuation!

Our team is ready to help you sell your home for the highest possible price ASAP
Bought with Re/Max Realty Team

"Molly's job is to find and attract mastery-based agents to the office, protect the culture, and make sure everyone is happy! "


