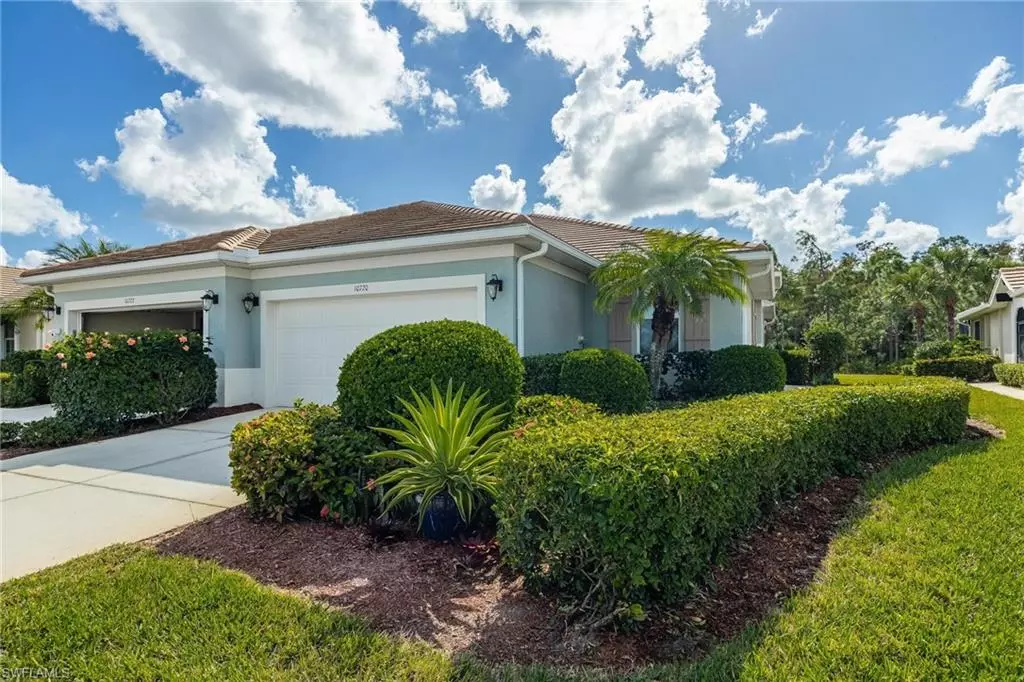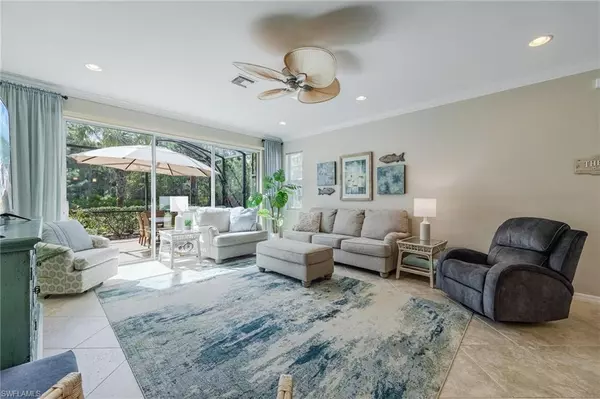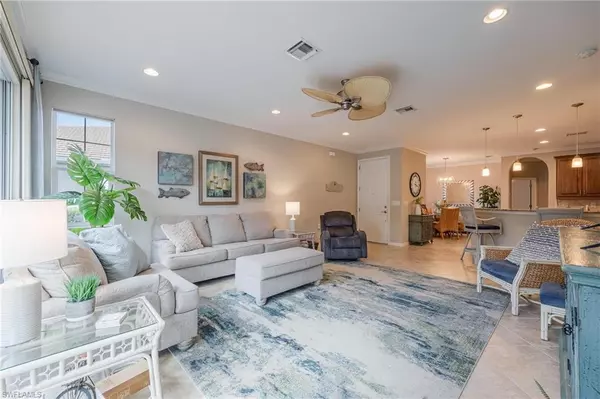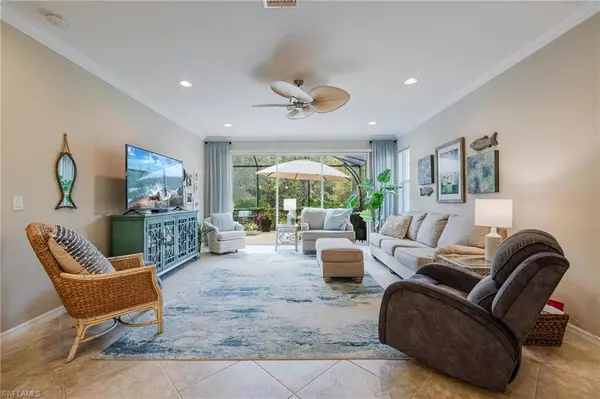$375,000
$375,000
For more information regarding the value of a property, please contact us for a free consultation.
2 Beds
2 Baths
1,349 SqFt
SOLD DATE : 03/15/2024
Key Details
Sold Price $375,000
Property Type Single Family Home
Sub Type Villa Attached
Listing Status Sold
Purchase Type For Sale
Square Footage 1,349 sqft
Price per Sqft $277
Subdivision Materita
MLS Listing ID 223086829
Sold Date 03/15/24
Bedrooms 2
Full Baths 2
HOA Fees $123/qua
HOA Y/N Yes
Originating Board Florida Gulf Coast
Year Built 2013
Annual Tax Amount $5,470
Tax Year 2022
Lot Size 6,011 Sqft
Acres 0.138
Property Description
Bright and Beautiful villa in Pelican Preserve (one of the best adult communities in SWFL!) You will love how bright and spacious this home is the moment you walk though the door. The floor plan is well thought out with the living room opening up to the southern facing lanai. The primary bedroom/bath also overlooks the lanai and the gorgeous preserve behind the home. The kitchen offers a breakfast bar and separate dining area. The second bedroom makes a great den or room for guests! Laundry is tucked away by the back door/garage entry. Pelican Preserve offers endless opportunities for entertainment: Town Center, Multiple restaurants, multiple pools, hot tub, indoor gym pool and track, pickleball, tennis, baseball, concert venue, butterfly garden, bike trails, golf (membership only), theatre, sewing room, wood working room, fishing dock, computer room, billiards, dog park, and so much more. Schedule your showing today!
Location
State FL
County Lee
Area Fm22 - Fort Myers City Limits
Zoning PUD
Rooms
Dining Room Breakfast Bar, Dining - Family
Interior
Interior Features Split Bedrooms, Walk-In Closet(s)
Heating Central Electric
Cooling Central Electric
Flooring Carpet, Tile
Window Features Other,Shutters - Manual,Window Coverings
Appliance Dishwasher, Dryer, Microwave, Range, Refrigerator, Washer
Laundry Inside
Exterior
Exterior Feature Room for Pool
Garage Spaces 2.0
Pool Community Lap Pool
Community Features Basketball, BBQ - Picnic, Bike And Jog Path, Bocce Court, Park, Pool, Community Room, Community Spa/Hot tub, Dog Park, Fitness Center, Golf, Hobby Room, Internet Access, Lakefront Beach, Library, Pickleball, Restaurant, Sidewalks, Street Lights, Tennis Court(s), Theater, Gated
Utilities Available Cable Available
Waterfront Description None
View Y/N Yes
View Preserve, Trees/Woods
Roof Type Tile
Porch Screened Lanai/Porch, Patio
Garage Yes
Private Pool No
Building
Lot Description Regular
Story 1
Sewer Central
Water Central
Level or Stories 1 Story/Ranch
Structure Type Concrete Block,Stucco
New Construction No
Others
HOA Fee Include Internet,Irrigation Water,Maintenance Grounds,Street Lights,Street Maintenance,Trash
Senior Community Yes
Tax ID 01-45-25-P1-0220D.0110
Ownership Single Family
Security Features Smoke Detectors
Acceptable Financing Buyer Finance/Cash
Listing Terms Buyer Finance/Cash
Read Less Info
Want to know what your home might be worth? Contact us for a FREE valuation!

Our team is ready to help you sell your home for the highest possible price ASAP
Bought with RE/MAX Realty Group

"Molly's job is to find and attract mastery-based agents to the office, protect the culture, and make sure everyone is happy! "






