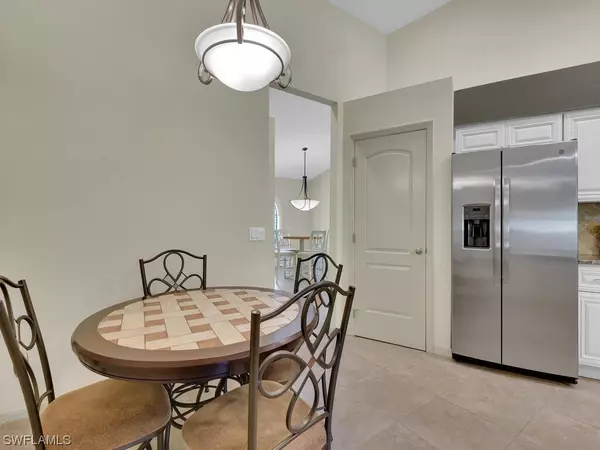$625,000
$649,900
3.8%For more information regarding the value of a property, please contact us for a free consultation.
3 Beds
2 Baths
2,204 SqFt
SOLD DATE : 03/29/2024
Key Details
Sold Price $625,000
Property Type Single Family Home
Sub Type Single Family Residence
Listing Status Sold
Purchase Type For Sale
Square Footage 2,204 sqft
Price per Sqft $283
Subdivision Cedar Creek
MLS Listing ID 223050040
Sold Date 03/29/24
Style Ranch,One Story
Bedrooms 3
Full Baths 2
Construction Status Resale
HOA Fees $233/qua
HOA Y/N Yes
Annual Recurring Fee 2484.0
Year Built 1994
Annual Tax Amount $4,900
Tax Year 2022
Lot Size 0.342 Acres
Acres 0.342
Lot Dimensions Appraiser
Property Description
Best of both worlds...located only 5 houses away from spectacular community pool or plenty of room to build your custom dream pool. Fantastic gated community in highly desired Bonita Springs! This home is ideal for seasonal or annual SWFL living, sits on an oversized corner parcel giving you a wide backyard. Offering a sprawling layout- living & family room design, disappearing sliders to pool lanai, volume ceilings, formal dining room, breakfast nook, open concept kitchen w/ island & slider to service bar on pool lanai, split bedroom floor plan, huge master suite on one entire side of home, electric &. manual hurricane shutters, and spacious screened lanai w/ enough room for outdoor dining area & lounging area. Roof was replaced in 2018. Within walking distance from the Cedar Creek community center and right around the corner from the front gate. Cedar Creek is gated w/ key pad entry and has a very convenient location- close to shopping/dining options, short drive to Coconut Point Mall, Riverside Park, and close to the beaches that line the Gulf of Mexico.
Location
State FL
County Lee
Community Cedar Creek
Area Bn07 - East Of Us41 North Of Ter
Rooms
Bedroom Description 3.0
Interior
Interior Features Attic, Bathtub, Closet Cabinetry, Cathedral Ceiling(s), Separate/ Formal Dining Room, Dual Sinks, Entrance Foyer, Eat-in Kitchen, French Door(s)/ Atrium Door(s), High Ceilings, Kitchen Island, Pantry, Pull Down Attic Stairs, Separate Shower, Cable T V, Walk- In Closet(s), High Speed Internet, Split Bedrooms
Heating Central, Electric
Cooling Central Air, Ceiling Fan(s), Electric
Flooring Laminate, Tile
Furnishings Furnished
Fireplace No
Window Features Bay Window(s),Single Hung,Sliding,Window Coverings
Appliance Cooktop, Dryer, Dishwasher, Disposal, Microwave, Range, Refrigerator, Self Cleaning Oven, Washer
Laundry Inside, Laundry Tub
Exterior
Exterior Feature Fruit Trees, Sprinkler/ Irrigation, Patio, Room For Pool, Shutters Electric, Shutters Manual
Garage Assigned, Attached, Driveway, Garage, Paved, Two Spaces, Garage Door Opener
Garage Spaces 2.0
Garage Description 2.0
Pool Community
Community Features Gated, Tennis Court(s), Street Lights
Amenities Available Bocce Court, Boat Dock, Clubhouse, Barbecue, Picnic Area, Pool, Spa/Hot Tub, Tennis Court(s), Trail(s)
Waterfront No
Waterfront Description None
Water Access Desc Public
View Landscaped
Roof Type Tile
Porch Lanai, Patio, Porch, Screened
Garage Yes
Private Pool No
Building
Lot Description Corner Lot, Oversized Lot, Sprinklers Automatic
Faces Northwest
Story 1
Sewer Public Sewer
Water Public
Architectural Style Ranch, One Story
Unit Floor 1
Structure Type Block,Concrete,Stucco
Construction Status Resale
Schools
Elementary Schools School Choice
Middle Schools School Choice
High Schools School Choice
Others
Pets Allowed Yes
HOA Fee Include Association Management,Cable TV,Road Maintenance,Street Lights
Senior Community No
Tax ID 21-47-25-B3-0030E.0010
Ownership Single Family
Security Features Key Card Entry,Security System,Smoke Detector(s)
Acceptable Financing All Financing Considered, Cash
Listing Terms All Financing Considered, Cash
Financing Conventional
Pets Description Yes
Read Less Info
Want to know what your home might be worth? Contact us for a FREE valuation!

Our team is ready to help you sell your home for the highest possible price ASAP
Bought with Premiere Plus Realty Company

"Molly's job is to find and attract mastery-based agents to the office, protect the culture, and make sure everyone is happy! "






