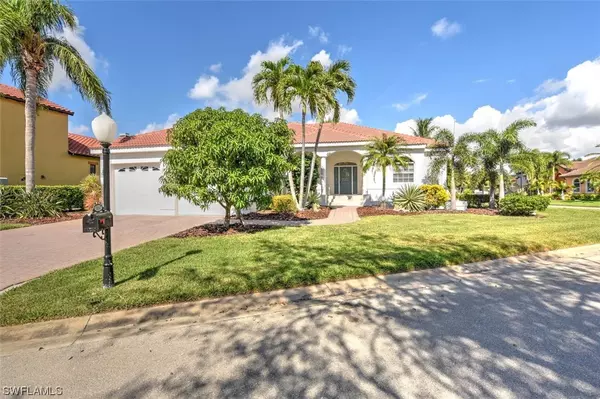$562,500
$575,000
2.2%For more information regarding the value of a property, please contact us for a free consultation.
3 Beds
3 Baths
2,033 SqFt
SOLD DATE : 03/27/2024
Key Details
Sold Price $562,500
Property Type Single Family Home
Sub Type Single Family Residence
Listing Status Sold
Purchase Type For Sale
Square Footage 2,033 sqft
Price per Sqft $276
Subdivision Stonebridge South
MLS Listing ID 223081925
Sold Date 03/27/24
Style Ranch,One Story
Bedrooms 3
Full Baths 3
Construction Status Resale
HOA Fees $69/ann
HOA Y/N Yes
Annual Recurring Fee 830.0
Year Built 2002
Annual Tax Amount $3,921
Tax Year 2023
Lot Size 10,890 Sqft
Acres 0.25
Lot Dimensions Appraiser
Property Description
This stunning and spacious pool home boasts exceptional curb appeal, featuring clean lines and unique architecture. Located in a community adorned with mature trees, shrubs, and stately homes, making this your own will be an easy decision. Key features include a cozy front porch, a new tile roof installed in 2021, fresh paint inside and out in 2023, three bedrooms plus a den/office, three baths including a pool bath, large tile flooring throughout except bedrooms, a split-bedroom floor plan, an open and spacious kitchen with 42" white cabinetry and granite countertops, a huge lanai under truss with a Heated sparkling pool and a newer above-ground spa. The heated pool features a new heater and pump in 2023. Situated on an oversized private corner lot, this home also boasts a paver driveway and path, fantastic landscaping, and much more. Stonebridge is conveniently located near Summerlin Rd, offering a more convenient lifestyle with easy access to shopping, great schools, parks, beaches, entertainment, a state-of-the-art public library, and Health Park Hospital. Homes in Stonebridge are rarely available, so don't wait—come see this amazing home today."
Location
State FL
County Lee
Community Stonebridge South
Area Fm13 - Fort Myers Area
Rooms
Bedroom Description 3.0
Interior
Interior Features Breakfast Bar, Bathtub, Tray Ceiling(s), Family/ Dining Room, French Door(s)/ Atrium Door(s), High Ceilings, Living/ Dining Room, Pantry, Split Bedrooms, Separate Shower
Heating Central, Electric
Cooling Central Air, Ceiling Fan(s), Electric
Flooring Carpet, Tile
Furnishings Unfurnished
Fireplace No
Window Features Sliding,Window Coverings
Appliance Dryer, Disposal, Microwave, Range, Refrigerator, Washer
Laundry Inside
Exterior
Exterior Feature Fruit Trees, Sprinkler/ Irrigation, Shutters Manual
Garage Attached, Driveway, Garage, Paved, Two Spaces, Garage Door Opener
Garage Spaces 2.0
Garage Description 2.0
Pool Electric Heat, Heated, In Ground, Outside Bath Access, Pool Equipment
Community Features Non- Gated, Street Lights
Utilities Available Underground Utilities
Amenities Available Playground, Park
Waterfront Description None
Water Access Desc Public
View Landscaped
Roof Type Tile
Porch Lanai, Porch, Screened
Garage Yes
Private Pool Yes
Building
Lot Description Corner Lot, Irregular Lot, Sprinklers Automatic
Faces South
Story 1
Sewer Public Sewer
Water Public
Architectural Style Ranch, One Story
Unit Floor 1
Structure Type Block,Concrete,Stucco
Construction Status Resale
Schools
Elementary Schools South District
Middle Schools South District
High Schools South District
Others
Pets Allowed Yes
HOA Fee Include None
Senior Community No
Tax ID 03-46-24-01-00000.0090
Ownership Single Family
Security Features Security System Owned,Security System,Smoke Detector(s)
Acceptable Financing All Financing Considered, Cash
Listing Terms All Financing Considered, Cash
Financing Cash
Pets Description Yes
Read Less Info
Want to know what your home might be worth? Contact us for a FREE valuation!

Our team is ready to help you sell your home for the highest possible price ASAP
Bought with Local Real Estate LLC

"Molly's job is to find and attract mastery-based agents to the office, protect the culture, and make sure everyone is happy! "






