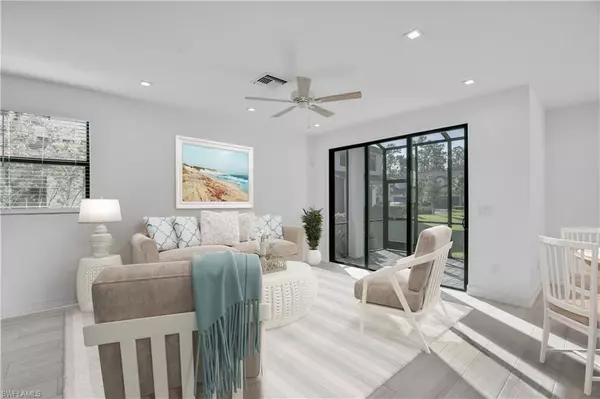$500,000
$524,000
4.6%For more information regarding the value of a property, please contact us for a free consultation.
3 Beds
3 Baths
1,712 SqFt
SOLD DATE : 02/06/2024
Key Details
Sold Price $500,000
Property Type Townhouse
Sub Type Townhouse
Listing Status Sold
Purchase Type For Sale
Square Footage 1,712 sqft
Price per Sqft $292
Subdivision Vanderbilt Reserve
MLS Listing ID 223079068
Sold Date 02/06/24
Bedrooms 3
Full Baths 2
Half Baths 1
HOA Fees $429/mo
HOA Y/N Yes
Originating Board Naples
Year Built 2021
Annual Tax Amount $4,251
Tax Year 2022
Lot Size 3,223 Sqft
Acres 0.074
Property Description
15k Price Decrease!! Bring an offer :) Situated in the prime location of North Naples, this 3 bedroom, 2.5 bathroom END UNIT townhome with a refreshing open-concept design has a tasteful blend of style, functionality and neutral colors. Upgrades include, tile floors, plantation shutters on all windows, frameless shower door, countertops, and kitchen appliances. Matching cabinets throughout & additional recessed lighting on both floors creating an inviting atmosphere! Experience peace of mind with impact windows and doors, allowing for energy efficiency and security. Upgraded stainless steel spindles and plush comfort of high-end carpet padding leads you upstairs to all 3 bedrooms featuring walk-in closets and ceiling fans. While the property backs up to a preserve, this guarantees no future construction.
Whether you're seeking a second home to unwind or a primary residence that offers comfort and convenience, this property presents a fantastic opportunity to embrace the best of both worlds. Internet, cable & WiFi included in the HOA fee. A+ schools, 28 minutes from RSW, and minutes from Naples beaches! No flood insurance necessary.
Location
State FL
County Collier
Area Vanderbilt Reserve
Rooms
Bedroom Description Master BR Upstairs
Dining Room Breakfast Bar, Dining - Family
Kitchen Pantry
Interior
Interior Features Pantry, Smoke Detectors, Walk-In Closet(s)
Heating Central Electric
Flooring Carpet, Tile
Equipment Auto Garage Door, Cooktop - Electric, Dishwasher, Disposal, Range, Refrigerator/Freezer, Security System
Furnishings Unfurnished
Fireplace No
Appliance Electric Cooktop, Dishwasher, Disposal, Range, Refrigerator/Freezer
Heat Source Central Electric
Exterior
Exterior Feature Screened Lanai/Porch
Garage 2 Assigned, Guest, Paved, Attached
Garage Spaces 2.0
Pool Community
Community Features Clubhouse, Park, Pool, Fitness Center, Sidewalks, Street Lights, Gated
Amenities Available Clubhouse, Park, Pool, Community Room, Spa/Hot Tub, Fitness Center, Sidewalk, Streetlight, Underground Utility
Waterfront No
Waterfront Description None
View Y/N Yes
View Preserve
Roof Type Tile
Porch Patio
Total Parking Spaces 2
Garage Yes
Private Pool No
Building
Lot Description Corner Lot, Regular
Building Description Concrete Block,Metal Frame,Wood Frame,Stucco, DSL/Cable Available
Story 2
Water Central
Architectural Style Townhouse
Level or Stories 2
Structure Type Concrete Block,Metal Frame,Wood Frame,Stucco
New Construction No
Schools
Elementary Schools Vineyards
Middle Schools Oakridge
High Schools Barron
Others
Pets Allowed Yes
Senior Community No
Tax ID 79450002029
Ownership Single Family
Security Features Security System,Gated Community,Smoke Detector(s)
Read Less Info
Want to know what your home might be worth? Contact us for a FREE valuation!

Our team is ready to help you sell your home for the highest possible price ASAP

Bought with Equity Realty

"Molly's job is to find and attract mastery-based agents to the office, protect the culture, and make sure everyone is happy! "






