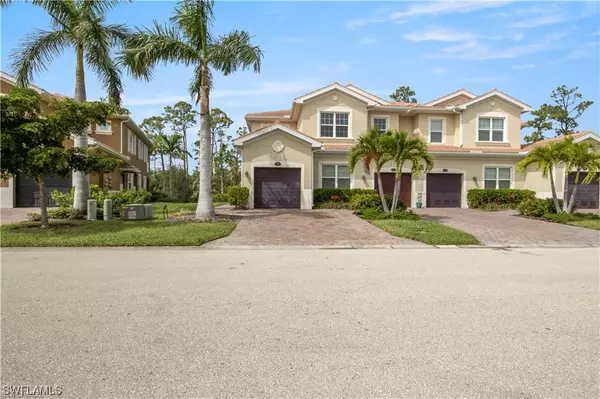$355,000
$375,000
5.3%For more information regarding the value of a property, please contact us for a free consultation.
3 Beds
2 Baths
1,661 SqFt
SOLD DATE : 01/11/2024
Key Details
Sold Price $355,000
Property Type Condo
Sub Type Condominium
Listing Status Sold
Purchase Type For Sale
Square Footage 1,661 sqft
Price per Sqft $213
Subdivision Creekside Preserve
MLS Listing ID 223084434
Sold Date 01/11/24
Style Two Story,Low Rise
Bedrooms 3
Full Baths 2
HOA Fees $471/qua
HOA Y/N Yes
Year Built 2017
Annual Tax Amount $2,646
Tax Year 2022
Lot Size 4,120 Sqft
Acres 0.0946
Lot Dimensions Appraiser
Property Description
Looking for a BEAUTIFUL SUNSET from your lanai overlooking the preserve? Come see this gorgeous condo in the highly sought after Creekside Preserve gated community. This home has 3 bedrooms + DEN, 2 bathrooms with 1661 square feet of living space. The floor plan has ample room for entertaining & storage! Walk into your open kitchen which offers 42" upper kitchen cabinets, stainless steel appliances, granite counter tops, a granite island, with a nice backsplash and a walk-in pantry. Pour a glass of wine while enjoying your private lanai (which includes an upgraded nosseum screen). This unit has a paver driveway, one car garage with room for storage with an epoxy floor. The AC is new (compressor & handler) and the water heater was replaced in 2023. The carpet on the staircase has also been replaced. This community clubhouse offers great amenities including a large resort-like pool, clubhouse, fitness room, and much more. It is centrally located and a short car ride away from delicious dining, shopping malls, and some of the most beautiful beaches in the world. DONT WAIT! SCHEDULE YOUR PRIVATE TOUR TODAY!
Location
State FL
County Lee
Community Creekside Preserve
Area Fm18 - Fort Myers Area
Rooms
Bedroom Description 3.0
Interior
Interior Features Breakfast Bar, Breakfast Area, Dual Sinks, Kitchen Island, Living/ Dining Room, Pantry, Shower Only, Separate Shower, Cable T V, Walk- In Pantry, Walk- In Closet(s), Split Bedrooms
Heating Central, Electric
Cooling Central Air, Ceiling Fan(s), Electric
Flooring Carpet, Tile
Furnishings Unfurnished
Fireplace No
Window Features Single Hung,Shutters
Appliance Cooktop, Dryer, Dishwasher, Electric Cooktop, Freezer, Disposal, Refrigerator, Washer
Exterior
Exterior Feature Sprinkler/ Irrigation
Garage Attached, Garage, Attached Carport, Garage Door Opener
Garage Spaces 1.0
Carport Spaces 1
Garage Description 1.0
Pool Community
Community Features Gated, Street Lights
Amenities Available Clubhouse, Fitness Center, Pool, Sidewalks
Waterfront No
Waterfront Description None
Water Access Desc Public
View Trees/ Woods
Roof Type Tile
Garage Yes
Private Pool No
Building
Lot Description Other, Sprinklers Automatic
Faces East
Story 2
Entry Level Two
Sewer Public Sewer
Water Public
Architectural Style Two Story, Low Rise
Level or Stories Two
Unit Floor 2
Structure Type Block,Concrete,Stucco
Schools
Elementary Schools School Choice
Middle Schools School Choice
High Schools School Choice
Others
Pets Allowed Call, Conditional
HOA Fee Include Association Management,Insurance,Irrigation Water,Maintenance Grounds,Pest Control,Recreation Facilities,Reserve Fund,Road Maintenance,Sewer,Street Lights,Security,Water
Senior Community No
Tax ID 18-46-25-28-00017.0201
Ownership Condo
Acceptable Financing All Financing Considered, Cash, FHA, VA Loan
Listing Terms All Financing Considered, Cash, FHA, VA Loan
Financing Conventional
Pets Description Call, Conditional
Read Less Info
Want to know what your home might be worth? Contact us for a FREE valuation!

Our team is ready to help you sell your home for the highest possible price ASAP
Bought with Miloff Aubuchon Realty Group

"Molly's job is to find and attract mastery-based agents to the office, protect the culture, and make sure everyone is happy! "






