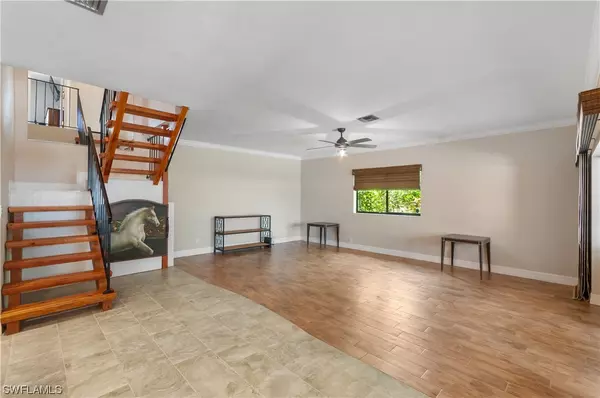$450,000
$469,900
4.2%For more information regarding the value of a property, please contact us for a free consultation.
2 Beds
3 Baths
1,656 SqFt
SOLD DATE : 11/07/2023
Key Details
Sold Price $450,000
Property Type Townhouse
Sub Type Townhouse
Listing Status Sold
Purchase Type For Sale
Square Footage 1,656 sqft
Price per Sqft $271
Subdivision Hacienda Village
MLS Listing ID 223058123
Sold Date 11/07/23
Style Two Story,Spanish
Bedrooms 2
Full Baths 2
Half Baths 1
Construction Status Resale
HOA Fees $266/qua
HOA Y/N Yes
Annual Recurring Fee 3200.0
Year Built 1987
Annual Tax Amount $2,475
Tax Year 2022
Lot Dimensions Appraiser
Property Description
C11341 - Unique beautiful private townhome 3 miles from Barefoot Beach off Bonita Beach Rd. North facing lanai for shaded enjoyment. Screened cage w/blackout screen. Artificial grass, Koi Pond. Deck off MBR, 2nd BR En-Suite. Upgraded kitchen w/custom Hickory cabinets, Quartz countertops, bar w/pendant lights. Open floor plan, full slider. New Steam W/D. Keyless entry, 1 car garage. Tile floors throughout. Custom window shades and treatments, storage under staircase, outdoor shower, Exterior painted 2022, neutral color interior. This is an absolute Gem! Low HOA fees. Mature landscaping. Agent owned. Additional guest parking. 2 community pools, tennis courts, shuffle board, and clubhouse. Mature landscaping, ponds with water features.
Location
State FL
County Lee
Community Hacienda Village
Area Bn08 - East Of Us41 South Of Ter
Rooms
Bedroom Description 2.0
Interior
Interior Features Tray Ceiling(s), Family/ Dining Room, Kitchen Island, Living/ Dining Room, Custom Mirrors, Multiple Primary Suites, Pantry, Shower Only, Separate Shower, Tub Shower, Cable T V, Upper Level Primary, Walk- In Closet(s)
Heating Central, Electric
Cooling Central Air, Ceiling Fan(s), Electric, Heat Pump
Flooring Tile
Furnishings Unfurnished
Fireplace No
Window Features Sliding,Shutters,Window Coverings
Appliance Built-In Oven, Dryer, Dishwasher, Electric Cooktop, Freezer, Disposal, Ice Maker, Microwave, Refrigerator, Self Cleaning Oven, Washer
Laundry Washer Hookup, Dryer Hookup, Inside
Exterior
Exterior Feature Courtyard, Deck, Sprinkler/ Irrigation, Outdoor Shower, Patio, Privacy Wall, Room For Pool, Shutters Manual, Tennis Court(s), Water Feature
Garage Assigned, Common, Deeded, Detached, Garage, Guest, Paved, One Space, Garage Door Opener
Garage Spaces 1.0
Garage Description 1.0
Pool Community
Community Features Gated, Street Lights
Utilities Available Underground Utilities
Amenities Available Bocce Court, Clubhouse, Pool, Shuffleboard Court, Tennis Court(s)
Waterfront Description None
Water Access Desc Public
View Landscaped, Water
Roof Type Metal
Porch Balcony, Deck, Lanai, Open, Patio, Porch, Screened
Garage Yes
Private Pool No
Building
Lot Description Zero Lot Line, Pond, Sprinklers Automatic
Faces North
Story 2
Entry Level Two
Sewer Public Sewer
Water Public
Architectural Style Two Story, Spanish
Level or Stories Two
Unit Floor 1
Structure Type Block,Concrete,Stucco,Wood Frame
Construction Status Resale
Others
Pets Allowed Call, Conditional
HOA Fee Include Irrigation Water,Legal/Accounting,Maintenance Grounds,Pest Control,Recreation Facilities,Sewer,Street Lights
Senior Community No
Tax ID 34-47-25-B3-03700.328C
Ownership Single Family
Security Features Security Gate,Gated Community,Smoke Detector(s)
Acceptable Financing All Financing Considered, Cash, Contract, FHA, VA Loan
Listing Terms All Financing Considered, Cash, Contract, FHA, VA Loan
Financing Cash
Pets Description Call, Conditional
Read Less Info
Want to know what your home might be worth? Contact us for a FREE valuation!

Our team is ready to help you sell your home for the highest possible price ASAP
Bought with MVP Realty Associates LLC

"Molly's job is to find and attract mastery-based agents to the office, protect the culture, and make sure everyone is happy! "






