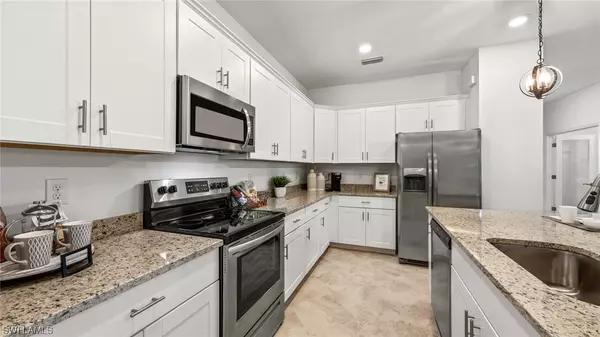$434,497
$434,497
For more information regarding the value of a property, please contact us for a free consultation.
4 Beds
3 Baths
2,032 SqFt
SOLD DATE : 04/27/2023
Key Details
Sold Price $434,497
Property Type Single Family Home
Sub Type Single Family Residence
Listing Status Sold
Purchase Type For Sale
Square Footage 2,032 sqft
Price per Sqft $213
Subdivision Babcock
MLS Listing ID 223019761
Sold Date 04/27/23
Style Ranch,One Story
Bedrooms 4
Full Baths 3
Construction Status New Construction
HOA Fees $245/mo
HOA Y/N No
Annual Recurring Fee 5310.0
Year Built 2023
Annual Tax Amount $750
Tax Year 2019
Lot Size 10,018 Sqft
Acres 0.23
Lot Dimensions Builder
Property Description
Welcome to Trail’s Edge, Lennar’s community within the world’s first solar-powered town, Babcock Ranch. The Sylvester offers 2,032 square feet of versatile living space featuring 4 bedrooms in a desirable split plan with 3 full baths. The Owner's suite offers a private retreat with two walkin closets and bathroom with dual sinks and large spa shower. The spacious kitchen is open to both family and dining rooms, delivering the ideal
for layout for socializing and entertaining. Enjoy the laid back Florida lifestyle from the covered lanai. Options in home include upgraded cabinets, granite vanities and 20x20 tile in living area(s). Model home furnishings & décor, landscaping and options shown in virtual tour are for display purposes only and are not included in the price of the home. Virtual showings are available. Estimated completion April/May 2023.
Location
State FL
County Charlotte
Community Babcock Ranch
Area Ch01 - Charlotte County
Rooms
Bedroom Description 4.0
Interior
Interior Features Breakfast Bar, Built-in Features, Dual Sinks, Entrance Foyer, Living/ Dining Room, Main Level Primary, Pantry, Shower Only, Separate Shower, Cable T V, Walk- In Pantry, Walk- In Closet(s), Split Bedrooms
Heating Central, Electric
Cooling Central Air, Electric
Flooring Tile
Furnishings Unfurnished
Fireplace No
Window Features Single Hung,Sliding
Appliance Dryer, Disposal, Ice Maker, Microwave, Range, Refrigerator, Self Cleaning Oven, Washer
Laundry Inside
Exterior
Exterior Feature Sprinkler/ Irrigation, Patio, Room For Pool, Shutters Manual
Garage Attached, Driveway, Garage, Paved, Garage Door Opener
Garage Spaces 2.0
Garage Description 2.0
Pool Community
Community Features Non- Gated, Street Lights
Utilities Available Underground Utilities
Amenities Available Bocce Court, Playground, Pickleball, Park, Pool, Restaurant, Tennis Court(s), Trail(s)
Waterfront Description None
Water Access Desc Public
Roof Type Shingle
Porch Lanai, Patio, Porch, Screened
Garage Yes
Private Pool No
Building
Lot Description Rectangular Lot, Sprinklers Automatic
Faces Southwest
Story 1
Sewer Public Sewer
Water Public
Architectural Style Ranch, One Story
Unit Floor 1
Structure Type Block,Concrete,Stucco
New Construction Yes
Construction Status New Construction
Others
Pets Allowed Call, Conditional
HOA Fee Include Association Management,Irrigation Water,Legal/Accounting,Maintenance Grounds,Pest Control,Recreation Facilities,Reserve Fund,Road Maintenance,Street Lights
Senior Community No
Ownership Single Family
Security Features Smoke Detector(s)
Acceptable Financing All Financing Considered, Cash
Listing Terms All Financing Considered, Cash
Financing Other
Pets Description Call, Conditional
Read Less Info
Want to know what your home might be worth? Contact us for a FREE valuation!

Our team is ready to help you sell your home for the highest possible price ASAP
Bought with NON MLS OFFICE

"Molly's job is to find and attract mastery-based agents to the office, protect the culture, and make sure everyone is happy! "






