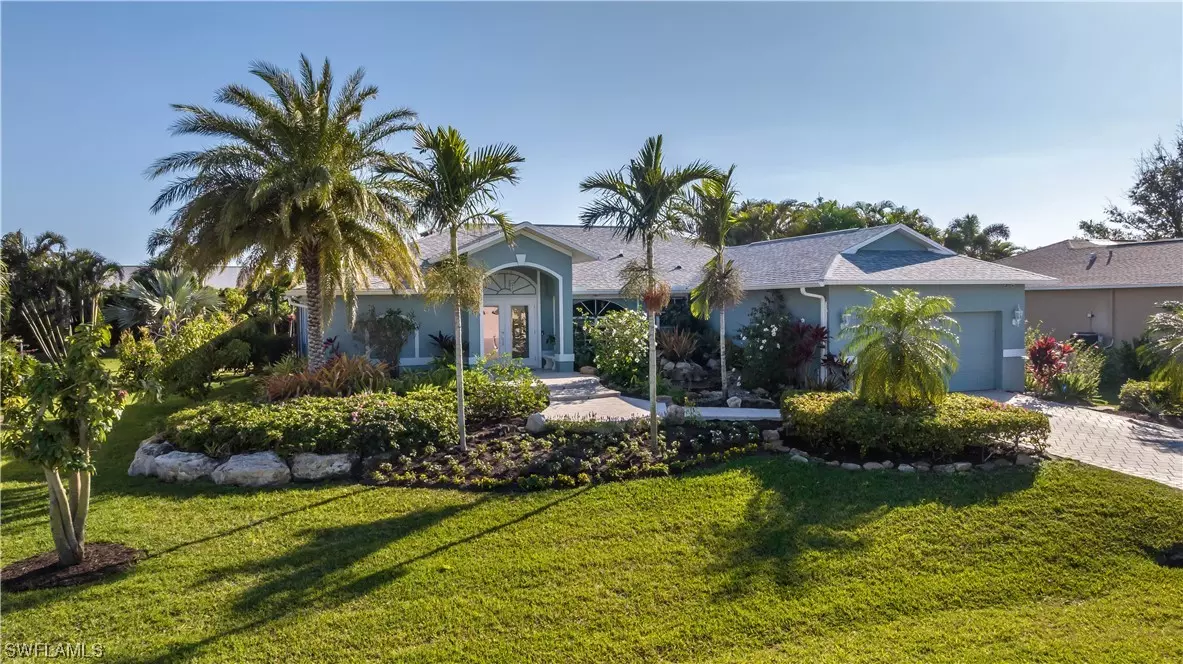$590,000
$595,000
0.8%For more information regarding the value of a property, please contact us for a free consultation.
3 Beds
2 Baths
2,271 SqFt
SOLD DATE : 05/30/2023
Key Details
Sold Price $590,000
Property Type Single Family Home
Sub Type Single Family Residence
Listing Status Sold
Purchase Type For Sale
Square Footage 2,271 sqft
Price per Sqft $259
Subdivision Biscayne
MLS Listing ID 223013282
Sold Date 05/30/23
Style Ranch,One Story
Bedrooms 3
Full Baths 2
Construction Status Resale
HOA Fees $57/ann
HOA Y/N Yes
Annual Recurring Fee 695.0
Year Built 1997
Annual Tax Amount $3,642
Tax Year 2021
Lot Size 0.251 Acres
Acres 0.251
Lot Dimensions Appraiser
Property Sub-Type Single Family Residence
Property Description
Honey, Stop the Car! This home had ZERO damage w/ the Hurricane! With a Custom Landscape Design, Complete w/ Soothing Waterfall Feature, Newer Paver Driveway & Walking Path this Sweet Home is the Envy of the Community! A Rare Opportunity to Live in South Ft Myers close to Everything, a Low HOA ($695/Year) & Have Top Quality Upgrades Throughout! Some of the Most Notable Features Include: Custom Designer Kitchen w/ Beautiful Maple Wood Pull-Out Drawers, Ample Storage and Counter Space for Entertaining, Quartz Countertops, SS Appliances, Whole Home Water Treatment by Culligan, Reverse Osmosis in Kitchen, New Porcelain Floors Throughout, Wall Unit & TV, New Front Doors, Newer Pool, I-Device Home Light Automation, ADT Security Cameras, Pentair Pool Automation Salt Water w/ UV Sterilizer, New Roof (2013) & Recently Fully Inspected, Ambient Lighting, Custom Built In's, Solar Panels for the Pool, Whole Home Roll Down Storm Smart Shutters, Handicap Accessible (entire home) w/ Elevator Lift in Garage to Home, Smart Designed Irrigation System w/ Water Pic Access for Planters, Fruit Trees (Myer Lemon, Lime, Mango and Star Fruit), Exotic Plantings & More! Easy and A Joy to Show!
Location
State FL
County Lee
Community Biscayne Estates
Area Fm18 - Fort Myers Area
Rooms
Bedroom Description 3.0
Interior
Interior Features Bidet, Built-in Features, Bedroom on Main Level, Closet Cabinetry, Separate/ Formal Dining Room, Entrance Foyer, Family/ Dining Room, French Door(s)/ Atrium Door(s), Handicap Access, High Ceilings, Living/ Dining Room, Pantry, Shower Only, Separate Shower, Cable T V, Vaulted Ceiling(s), Walk- In Closet(s), Elevator, Home Office, Split Bedrooms
Heating Central, Electric
Cooling Central Air, Ceiling Fan(s), Electric
Flooring Tile
Furnishings Unfurnished
Fireplace No
Window Features Single Hung,Sliding,Shutters,Window Coverings
Appliance Dryer, Dishwasher, Electric Cooktop, Freezer, Disposal, Microwave, Refrigerator, Warming Drawer, Water Purifier, Washer
Laundry Inside
Exterior
Exterior Feature Fruit Trees, Sprinkler/ Irrigation, Outdoor Grill, Shutters Electric, Water Feature, Gas Grill
Parking Features Attached, Deeded, Driveway, Garage, Paved, Garage Door Opener
Garage Spaces 2.0
Garage Description 2.0
Pool In Ground, Pool Equipment
Community Features Non- Gated
Utilities Available Cable Available, High Speed Internet Available
Amenities Available None
Waterfront Description None
Water Access Desc Public
View Landscaped
Roof Type Shingle
Accessibility Wheelchair Access
Porch Lanai, Porch, Screened
Garage Yes
Private Pool Yes
Building
Lot Description Irregular Lot, Sprinklers Automatic
Faces North
Story 1
Sewer Public Sewer
Water Public
Architectural Style Ranch, One Story
Unit Floor 1
Structure Type Block,Concrete,Stucco
Construction Status Resale
Schools
Middle Schools School Choice
High Schools School Choice
Others
Pets Allowed Call, Conditional
HOA Fee Include Reserve Fund
Senior Community No
Tax ID 12-46-24-25-00000.0140
Ownership Single Family
Security Features None,Security System,Smoke Detector(s)
Acceptable Financing All Financing Considered, Cash
Listing Terms All Financing Considered, Cash
Financing Conventional
Pets Allowed Call, Conditional
Read Less Info
Want to know what your home might be worth? Contact us for a FREE valuation!

Our team is ready to help you sell your home for the highest possible price ASAP
Bought with Realty Executives of SWFL
"Molly's job is to find and attract mastery-based agents to the office, protect the culture, and make sure everyone is happy! "






