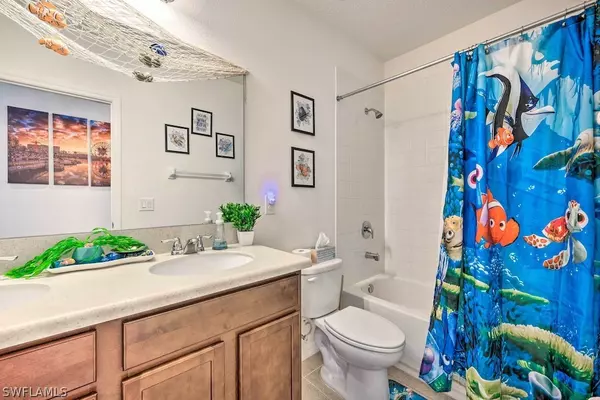$515,000
$520,000
1.0%For more information regarding the value of a property, please contact us for a free consultation.
5 Beds
4 Baths
2,531 SqFt
SOLD DATE : 12/30/2022
Key Details
Sold Price $515,000
Property Type Single Family Home
Sub Type Single Family Residence
Listing Status Sold
Purchase Type For Sale
Square Footage 2,531 sqft
Price per Sqft $203
MLS Listing ID 222074225
Sold Date 12/30/22
Style Two Story
Bedrooms 5
Full Baths 4
Construction Status Resale
HOA Fees $283/qua
HOA Y/N Yes
Annual Recurring Fee 3400.0
Year Built 2015
Annual Tax Amount $4,178
Tax Year 2021
Lot Size 8,276 Sqft
Acres 0.19
Lot Dimensions Appraiser
Property Description
2 story, 5 bedroom 4 baths open floor-plan home features a covered Pool and Jacuzzi lanai, 2 car garage, granite kitchen countertops, stainless steel appliances and window coverings Almost all appliances including Pool Heater are new or like new condition. West Haven Community offers community pool, gym, clubhouse, tennis court and beach volleyball court. HOA includes lawn-care, internet & cable tv. Currently used as short-term rental, all rental and income scheduled after closing date will be reassigned to the new owner. Have the option to turn this as your primary home or vacation home. Just minutes away from Champions Gate with a short commute to world-famous Orlando area attractions such as Disney Theme-Parks, Universal Parks, and local beaches. Enjoy easy access to shopping, dining area and golf courses.
Location
State FL
County Polk
Community Not Applicable
Area Oa01 - Out Of Area
Rooms
Bedroom Description 5.0
Interior
Interior Features Bathtub, Dual Sinks, Family/ Dining Room, Kitchen Island, Living/ Dining Room, Other, Separate Shower, Loft
Heating Central, Electric
Cooling Central Air, Electric, Heat Pump
Flooring Carpet, Tile
Furnishings Furnished
Fireplace No
Window Features Other
Appliance Dishwasher, Electric Cooktop, Freezer, Ice Maker, Microwave, Range, Refrigerator, Washer
Laundry Washer Hookup, Dryer Hookup
Exterior
Exterior Feature Fence, Sprinkler/ Irrigation
Garage Attached, Garage, Garage Door Opener
Garage Spaces 2.0
Garage Description 2.0
Pool Electric Heat, Heated, In Ground, Community
Community Features Gated
Amenities Available Clubhouse, Fitness Center, Guest Suites, Pool, Tennis Court(s)
Waterfront No
Waterfront Description None
Water Access Desc Public
View Partial Buildings
Roof Type Shingle
Garage Yes
Private Pool Yes
Building
Lot Description Irregular Lot, Sprinklers Automatic
Faces North
Story 2
Entry Level Two
Sewer Public Sewer
Water Public
Architectural Style Two Story
Level or Stories Two
Unit Floor 1
Structure Type Block,Concrete,Stucco
Construction Status Resale
Others
Pets Allowed Yes
HOA Fee Include Cable TV,None,Street Lights,Trash
Senior Community No
Tax ID 27-26-05-701152-000330
Ownership Single Family
Security Features Smoke Detector(s)
Acceptable Financing All Financing Considered, Cash, FHA, VA Loan
Listing Terms All Financing Considered, Cash, FHA, VA Loan
Financing Other
Pets Description Yes
Read Less Info
Want to know what your home might be worth? Contact us for a FREE valuation!

Our team is ready to help you sell your home for the highest possible price ASAP

"Molly's job is to find and attract mastery-based agents to the office, protect the culture, and make sure everyone is happy! "






