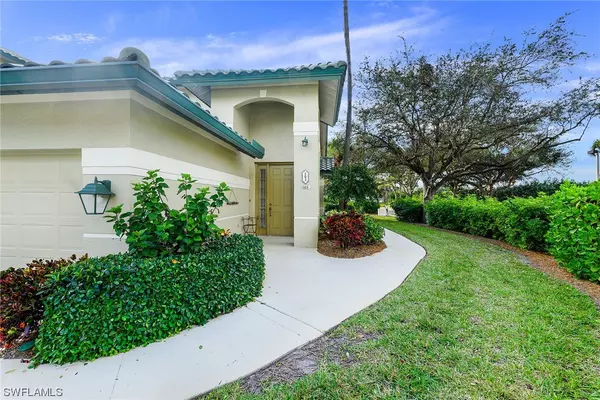$669,000
$669,000
For more information regarding the value of a property, please contact us for a free consultation.
3 Beds
3 Baths
2,112 SqFt
SOLD DATE : 04/22/2022
Key Details
Sold Price $669,000
Property Type Condo
Sub Type Condominium
Listing Status Sold
Purchase Type For Sale
Square Footage 2,112 sqft
Price per Sqft $316
Subdivision Palm Colony
MLS Listing ID 222006323
Sold Date 04/22/22
Style Coach/Carriage,Low Rise
Bedrooms 3
Full Baths 2
Half Baths 1
Construction Status Resale
HOA Fees $222/ann
HOA Y/N Yes
Annual Recurring Fee 9491.0
Year Built 1998
Annual Tax Amount $5,893
Tax Year 2021
Lot Dimensions Builder
Property Description
Come on in — the view is outstanding. Southwest with a long lake view. Even your own little Tiki hut on the lanai to create ambiance. Exceptionally well cared for, one owner, offering a warm, comfortable feel and offered turnkey furnished so you can enjoy it right away. Just steps away from the tennis center yet a very private feel, Palm Colony boasts two beautiful large swimming pools with gathering areas. Neutral, soft colors throughout, updated appliances — many stainless GE Advantium appliances, including a double oven, white cabinetry and solid surface countertops. Upgraded carpeting and extensive floor tile. AC system was replaced in 2021. A desired plan with a full guest suite, plus an extra half bath and formal dining area generous living area throughout. Enjoy all that Pelican Landing offers, from the private-island beach park to pickleball and everything in between.
Location
State FL
County Lee
Community Pelican Landing
Area Bn05 - Pelican Landing And North
Rooms
Bedroom Description 3.0
Interior
Interior Features Breakfast Bar, Bathtub, Separate/ Formal Dining Room, Dual Sinks, Entrance Foyer, High Ceilings, Separate Shower, Cable T V, Upper Level Master, High Speed Internet
Heating Central, Electric
Cooling Central Air, Ceiling Fan(s), Electric
Flooring Carpet, Tile
Furnishings Furnished
Fireplace No
Window Features Single Hung,Window Coverings
Appliance Double Oven, Dryer, Dishwasher, Disposal, Ice Maker, Microwave, Range, Refrigerator, Self Cleaning Oven, Washer
Laundry Inside
Exterior
Garage Attached, Deeded, Driveway, Garage, Paved, Garage Door Opener
Garage Spaces 1.0
Garage Description 1.0
Community Features Golf, Gated, Tennis Court(s), Street Lights
Utilities Available Underground Utilities
Amenities Available Beach Rights, Bocce Court, Boat Dock, Beach Access, Boat Ramp, Clubhouse, Fitness Center, Golf Course, Pier, Playground, Pickleball, Private Membership, Boat Slip, Spa/Hot Tub, Sidewalks, Tennis Court(s)
Waterfront No
Waterfront Description None
View Y/N Yes
Water Access Desc Public
View Lake
Roof Type Tile
Porch Porch, Screened
Garage Yes
Private Pool No
Building
Lot Description See Remarks
Faces Northeast
Story 2
Sewer Public Sewer
Water Public
Architectural Style Coach/Carriage, Low Rise
Unit Floor 2
Structure Type Block,Concrete,Stucco
Construction Status Resale
Others
Pets Allowed Call, Conditional
HOA Fee Include Cable TV,Insurance,Internet,Maintenance Grounds,Pest Control,Recreation Facilities,Reserve Fund
Senior Community No
Tax ID 17-47-25-B2-01527.0203
Ownership Condo
Security Features Security Gate,Gated with Guard,Gated Community,Security Guard,Smoke Detector(s)
Acceptable Financing Cash
Listing Terms Cash
Financing Cash
Pets Description Call, Conditional
Read Less Info
Want to know what your home might be worth? Contact us for a FREE valuation!

Our team is ready to help you sell your home for the highest possible price ASAP
Bought with John R. Wood Properties

"Molly's job is to find and attract mastery-based agents to the office, protect the culture, and make sure everyone is happy! "






