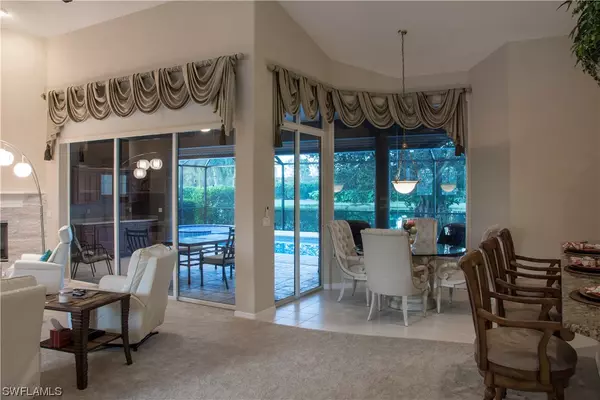$849,000
$849,000
For more information regarding the value of a property, please contact us for a free consultation.
4 Beds
5 Baths
3,472 SqFt
SOLD DATE : 06/15/2021
Key Details
Sold Price $849,000
Property Type Single Family Home
Sub Type Single Family Residence
Listing Status Sold
Purchase Type For Sale
Square Footage 3,472 sqft
Price per Sqft $244
Subdivision Wildcat Run
MLS Listing ID 221030855
Sold Date 06/15/21
Style Traditional
Bedrooms 4
Full Baths 4
Half Baths 1
Construction Status Resale
HOA Fees $289/ann
HOA Y/N Yes
Annual Recurring Fee 11631.0
Year Built 1994
Annual Tax Amount $6,563
Tax Year 2020
Lot Size 0.409 Acres
Acres 0.409
Lot Dimensions Appraiser
Property Description
STUNNING lake and golf course views together with incredible sunsets from the lanai are just a few reasons why this home will not be on the market long. Master suite includes French doors leading out to the lanai, home office, updated master bath, California Closets and a workout room. New Roof installed 2019, 2 new A/C units installed 1 month ago, pool and spa was totally renovated in 2015, is gas and electric heated and controlled by Aqualink system. Three car garage with built-in storage and work space. Close to shopping, casual and fine dining, FGCU, SWFL International Airport and white sandy beaches.
Location
State FL
County Lee
Community Wildcat Run
Area Es03 - Estero
Rooms
Bedroom Description 4.0
Interior
Interior Features Breakfast Bar, Built-in Features, Breakfast Area, Separate/ Formal Dining Room, Entrance Foyer, Eat-in Kitchen, French Door(s)/ Atrium Door(s), Fireplace, High Ceilings, High Speed Internet, Pantry, Split Bedrooms, Shower Only, Separate Shower, Wired for Sound, Home Office, Instant Hot Water
Heating Central, Electric
Cooling Central Air, Ceiling Fan(s), Electric
Flooring Carpet, Tile
Equipment Intercom
Furnishings Unfurnished
Fireplace Yes
Window Features Arched,Single Hung,Skylight(s),Sliding
Appliance Dryer, Dishwasher, Electric Cooktop, Disposal, Ice Maker, Microwave, Range, Refrigerator, Self Cleaning Oven, Washer, Water Purifier
Laundry Washer Hookup, Dryer Hookup, Inside, Laundry Tub
Exterior
Exterior Feature Patio, Shutters Electric, Shutters Manual, Gas Grill
Garage Attached, Circular Driveway, Driveway, Garage, Paved, Garage Door Opener
Garage Spaces 3.0
Garage Description 3.0
Pool Gas Heat, Heated, In Ground, Solar Heat
Community Features Golf, Gated, Tennis Court(s), Street Lights
Utilities Available Underground Utilities
Amenities Available Bocce Court, Business Center, Clubhouse, Fitness Center, Golf Course, Private Membership, Putting Green(s), RV/Boat Storage, Restaurant, Tennis Court(s)
Waterfront Yes
Waterfront Description Lake
View Y/N Yes
View Golf Course, Lake
Roof Type Tile
Porch Patio, Porch, Screened
Garage Yes
Private Pool Yes
Building
Lot Description On Golf Course, Pond
Faces East
Story 1
Sewer Public Sewer
Architectural Style Traditional
Unit Floor 1
Structure Type Block,Concrete,Stucco
Construction Status Resale
Schools
Elementary Schools School Choice
Middle Schools School Choice
High Schools School Choice
Others
Pets Allowed Call, Conditional
HOA Fee Include Association Management,Cable TV,Golf,Insurance,Internet,Legal/Accounting,Road Maintenance,Street Lights,Trash
Senior Community No
Tax ID 31-46-26-E1-01000.2210
Ownership Single Family
Security Features Burglar Alarm (Monitored),Security Gate,Gated with Guard,Gated Community,Security System,Smoke Detector(s)
Acceptable Financing All Financing Considered, Cash
Listing Terms All Financing Considered, Cash
Financing Cash
Pets Description Call, Conditional
Read Less Info
Want to know what your home might be worth? Contact us for a FREE valuation!

Our team is ready to help you sell your home for the highest possible price ASAP
Bought with Paradise Coast Property Team

"Molly's job is to find and attract mastery-based agents to the office, protect the culture, and make sure everyone is happy! "






