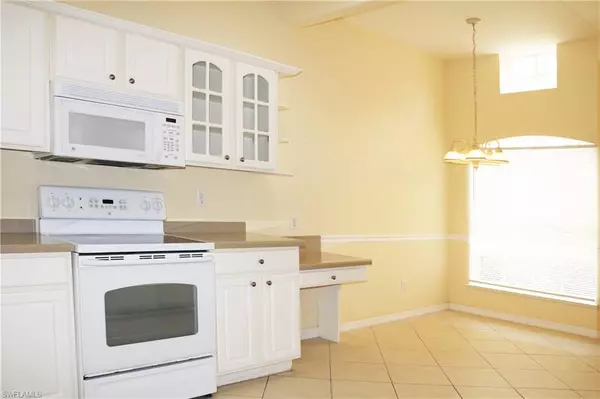$460,000
$477,000
3.6%For more information regarding the value of a property, please contact us for a free consultation.
3 Beds
2 Baths
1,451 SqFt
SOLD DATE : 08/28/2023
Key Details
Sold Price $460,000
Property Type Multi-Family
Sub Type Duplex,Villa Attached
Listing Status Sold
Purchase Type For Sale
Square Footage 1,451 sqft
Price per Sqft $317
Subdivision Tuscany Cove
MLS Listing ID 223046960
Sold Date 08/28/23
Bedrooms 3
Full Baths 2
HOA Fees $343/qua
HOA Y/N Yes
Originating Board Naples
Year Built 2006
Annual Tax Amount $3,495
Tax Year 2022
Property Description
This 3-bedroom/2-bath home is located in a desirable location near three highly rated schools (Gulf Coast HS - Oakridge Middle & Laurel Oaks Elementary). The gated community is also near the new NCH medical center; newly opened shopping and government center. Tucked in the quiet part of the neighborhood (away from the community boundary wall), and just seven buildings away from the superb amenity center. The newer roof (2019) and A/C (2022) - added values that many of the other homes lack. With high ceilings, and a great use of space, this home lives large. Other features include an extended lanai with plenty of room for a hot-tub/spa, (which is great for entertaining while enjoying the preserve and lake views). Included is a large 2-car garage with utility-sink; storm rated windows & garage door; tiled roof along with paver drive and walkways.. The community center features on-site manager, Olympic-size pool & spa, fitness center, billiards and card rooms, along with kiddy pool and tennis. Come see this active, community that offers many monthly functions for the residents.
Location
State FL
County Collier
Area Tuscany Cove
Rooms
Bedroom Description First Floor Bedroom,Master BR Ground,Split Bedrooms
Dining Room Breakfast Bar, Dining - Living, Eat-in Kitchen
Kitchen Built-In Desk, Pantry
Interior
Interior Features Cathedral Ceiling(s), Custom Mirrors, Laundry Tub, Multi Phone Lines, Pull Down Stairs, Smoke Detectors, Walk-In Closet(s), Window Coverings
Heating Central Electric
Flooring Carpet, Tile
Equipment Auto Garage Door, Dishwasher, Disposal, Dryer, Microwave, Range, Refrigerator/Freezer, Security System, Smoke Detector, Washer
Furnishings Unfurnished
Fireplace No
Window Features Window Coverings
Appliance Dishwasher, Disposal, Dryer, Microwave, Range, Refrigerator/Freezer, Washer
Heat Source Central Electric
Exterior
Exterior Feature Screened Lanai/Porch
Garage Driveway Paved, Paved, Attached
Garage Spaces 2.0
Pool Community
Community Features Clubhouse, Pool, Fitness Center, Sidewalks, Street Lights, Tennis Court(s), Gated
Amenities Available Billiard Room, Clubhouse, Pool, Community Room, Spa/Hot Tub, Fitness Center, Internet Access, Sidewalk, Streetlight, Tennis Court(s), Underground Utility
Waterfront No
Waterfront Description None
View Y/N Yes
View Lake, Preserve
Roof Type Tile
Street Surface Paved
Total Parking Spaces 2
Garage Yes
Private Pool No
Building
Lot Description Regular
Building Description Concrete Block,Stucco, DSL/Cable Available
Story 1
Water Central
Architectural Style Duplex, Villa Attached
Level or Stories 1
Structure Type Concrete Block,Stucco
New Construction No
Schools
Elementary Schools Laurel Oak Elementary School
Middle Schools Oakridge Middle School
High Schools Gulf Coast High School
Others
Pets Allowed Limits
Senior Community No
Tax ID 78532902462
Ownership Single Family
Security Features Security System,Smoke Detector(s),Gated Community
Num of Pet 2
Read Less Info
Want to know what your home might be worth? Contact us for a FREE valuation!

Our team is ready to help you sell your home for the highest possible price ASAP

Bought with Premiere Plus Realty Company

"Molly's job is to find and attract mastery-based agents to the office, protect the culture, and make sure everyone is happy! "






